Tour W6735 Prescott Drive! For Sale!
Last week we checked out the features of W6732 Prescott Drive! A 2900 sq foot MDH new construction build on a tree lined lot in the up and coming neighborhood of Greenville-
So this week we are going right across the street to our 2400 sq foot two-story design:
Let’s take a quick tour of this popular and flexible floor plan!
Let’s start in the mudroom which has a joint feel off of the foyer. This is a great way to enjoy the beautiful foyer of your home everyday!
One doorway leads to the bench area, drop zone and walk-in closet:
The other door leads to the Flex Room!
Can you imagine having all that extra storage? Two guest closets off the foyer, a extra room to use as an office or playroom…and then those hooks and closet in the mud room? You could hide all the winter wear in that huge walk-in closet and close the door!
Down the hardwood hallway and into the kitchen and great room at the back of the house!
Another kitchen with a great corner sink designed to add flow into the work triangle around the island!
Modern clear glass pendant lights adorn the large and functional island space!
Additional counter space perfect for a busy kitchen. Large walk-in pantry to the left of the opening for a stove and over the range microwave.
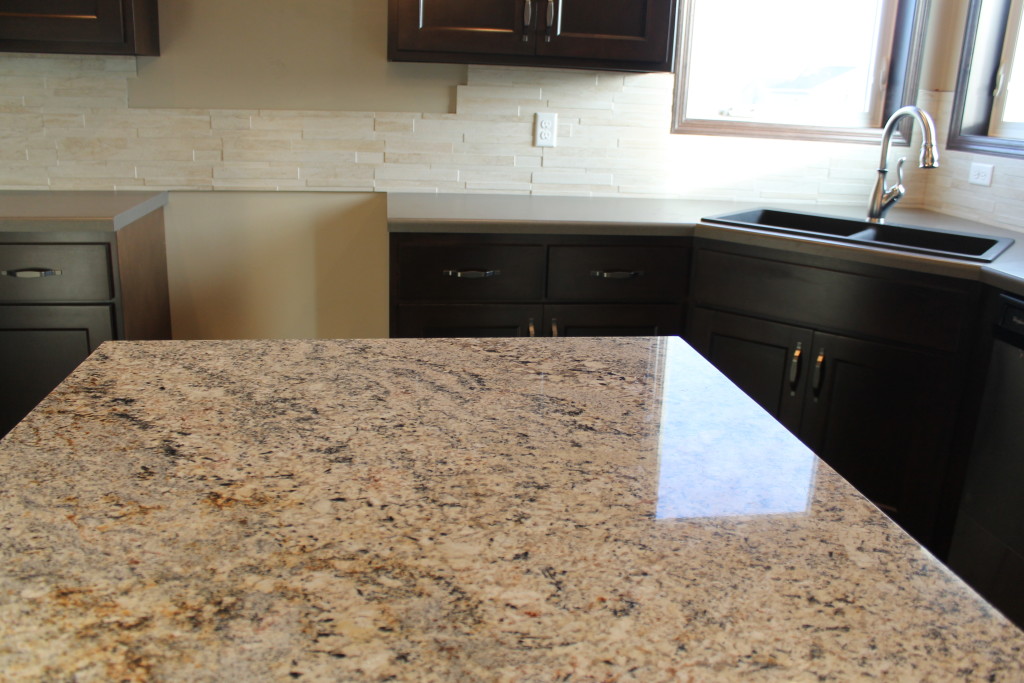
Through the open concept of the first floor you have a perfect view from the kitchen and dining into the family room, where a sleek and convenient gas fireplace waits to warm you up!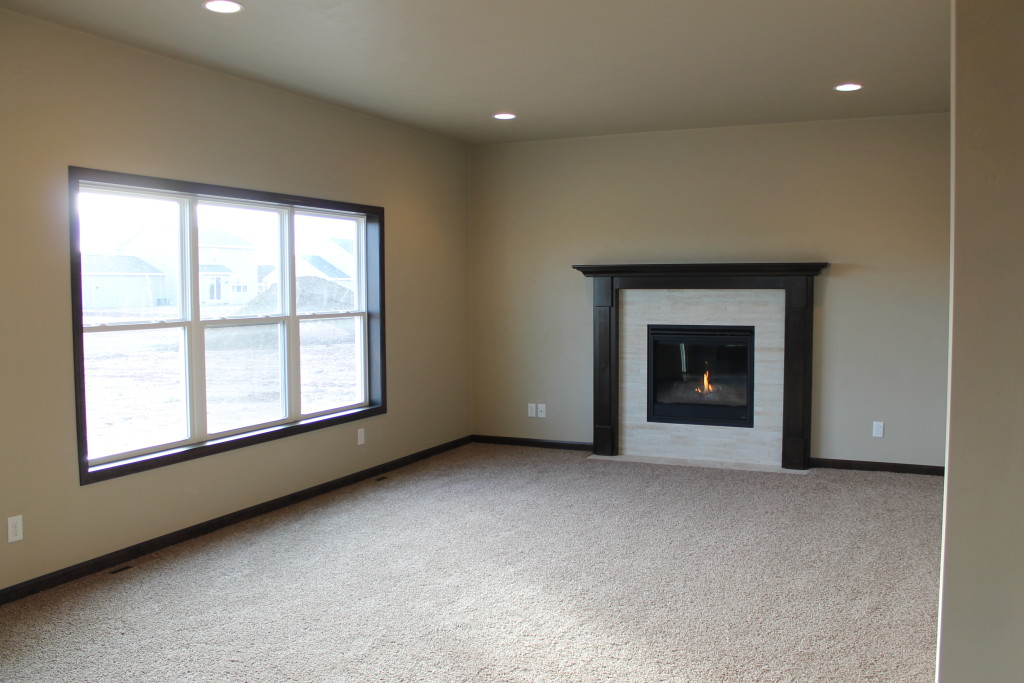
Between the dining and living spaces on the first floor is the entrance to the basement, opened up much like the spindles and railing to the second floor seen from the foyer.
You will also pass by the powder bath in this hallway on the first floor.
Now let’s venture to the amazing upstairs which features 4 bedrooms, 2 baths and a laundry room.
The Master Suite is a real show stopper! It has everything you might need-
Starting with a13x18 room with a tray ceiling!
In the attached bathroom, a tile shower with glass door-
And double vanities with plenty of extra linen storage and a window for natural light! Not pictured is the walk-in closet right off the bath.
And there you have your quick tour of the newest MDH Home for sale in the Towering Pines subdivision of Greenvillle! Remember this home is for sale and available to tour at any time!
Contact Katie Jane at 920-810-8347 to see:
W6735 Prescott Dr, Greenville
4 bedrooms, 2.5 baths. approx. 2400 sq ft
FOR SALE!
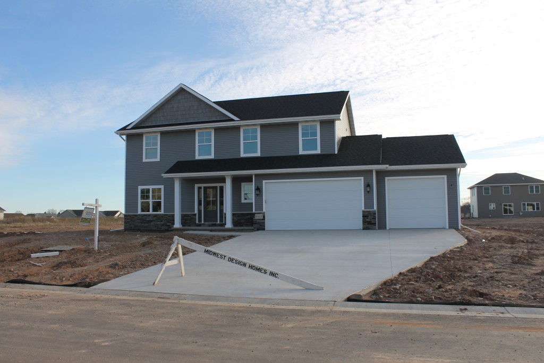
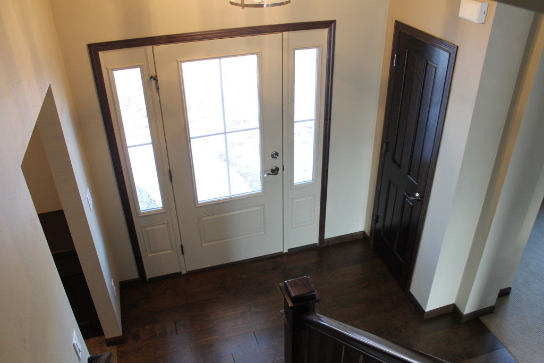
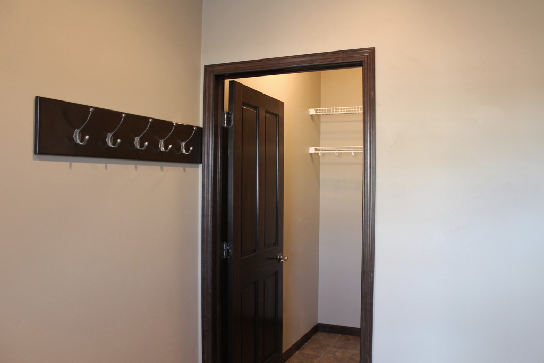
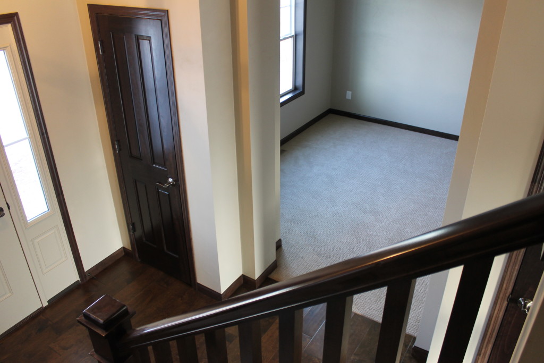
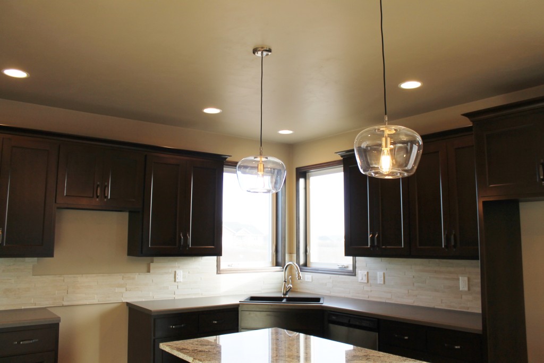
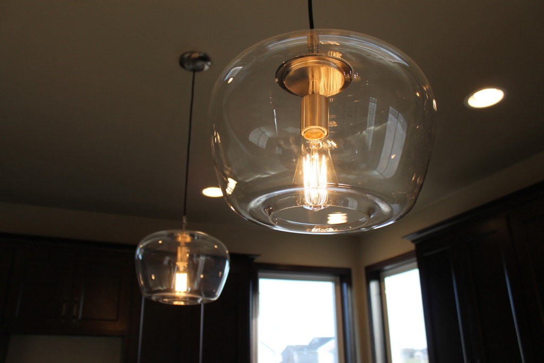
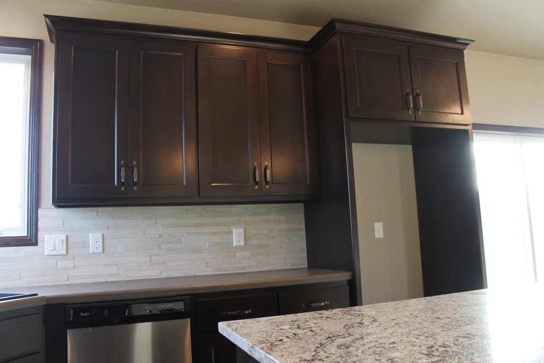
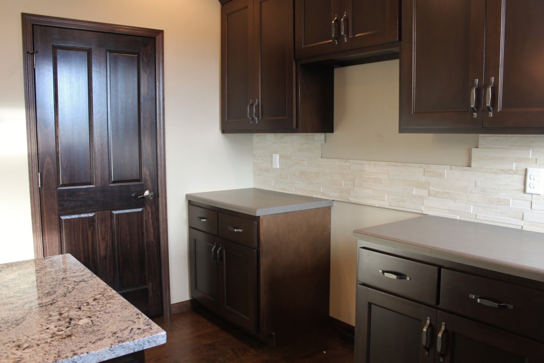
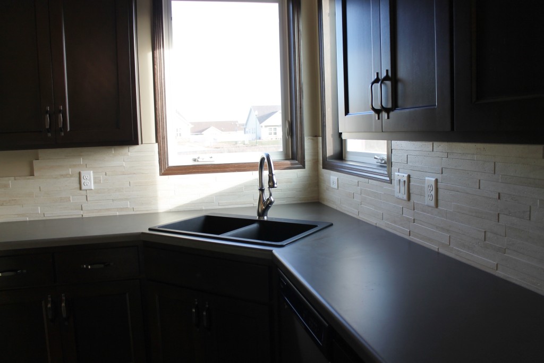
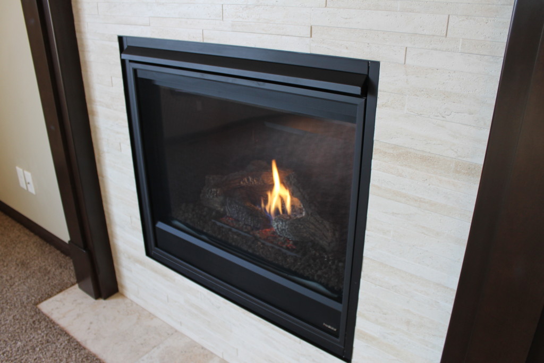
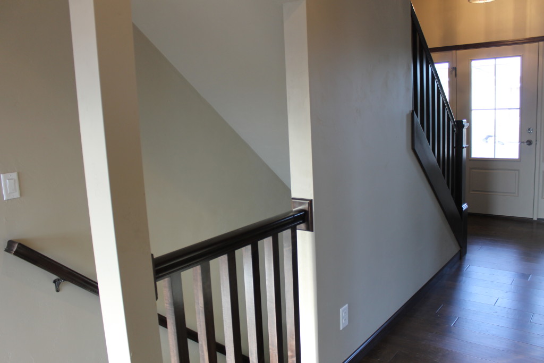
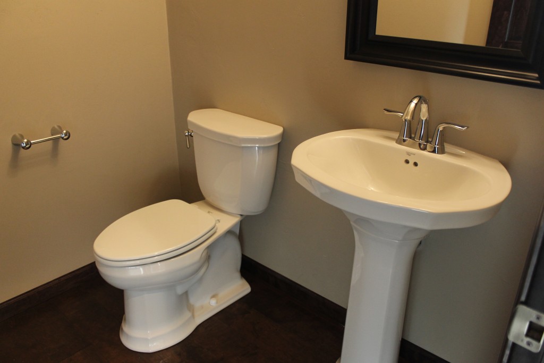
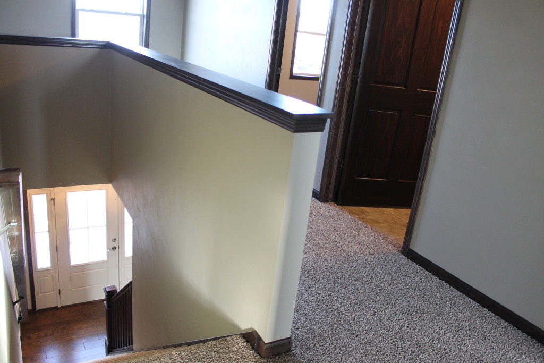
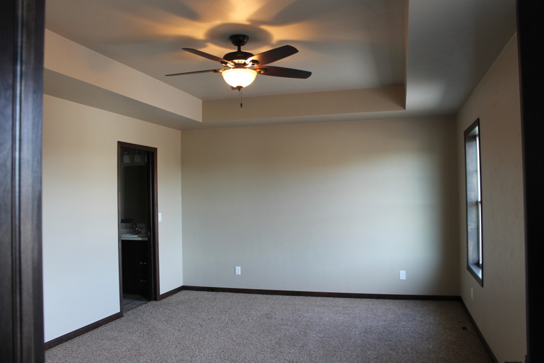
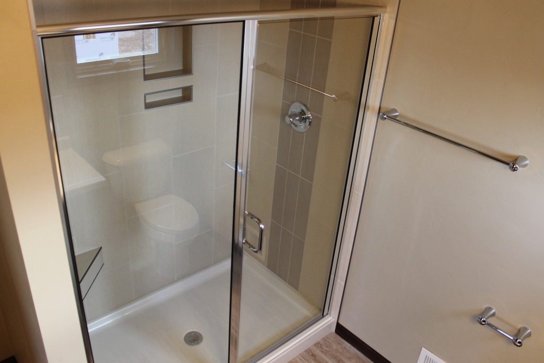
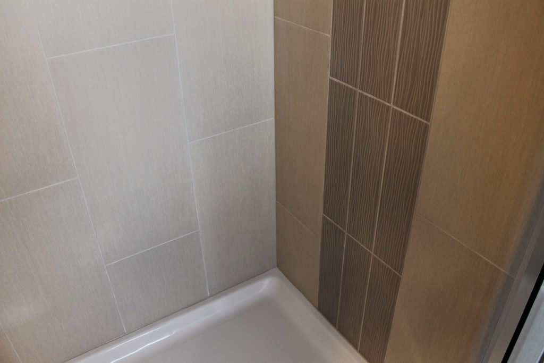
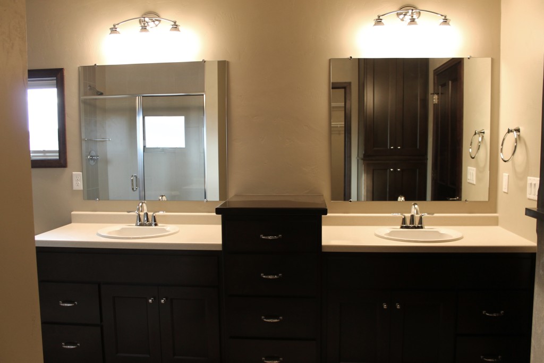
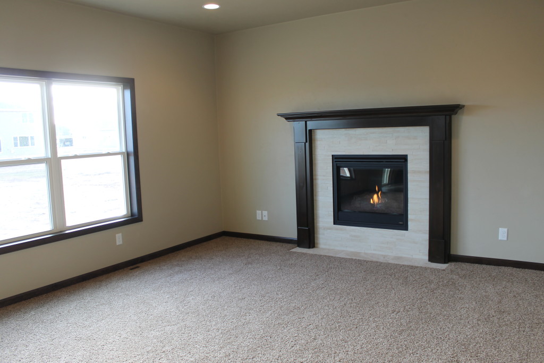
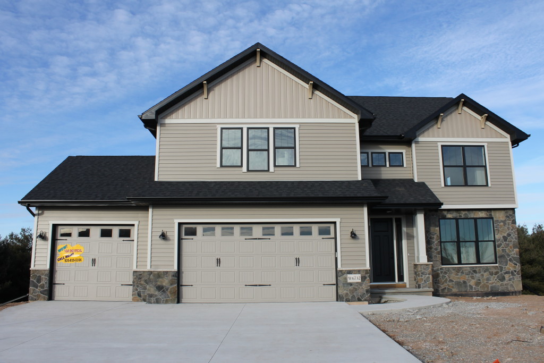
Leave a Reply