Favorite Features of the new home for sale at W6732 Prescott Dr!
For those of you unfamiliar with the Fox Valley area or the newest subdivision in Greenville: Towering Pines, MDH has built four amazing homes recently that are all for sale there! One of our favorite two-story designs- which packs in the value for the square footage- recently got a few new touches! Here are my favorite features of the new home for sale at W6732 Prescott Drive in Greenville!
The Exterior
While this isn’t the first time we used black windows on the front of this design, the previous exterior had soft tan and yellow tones compared to this bold black white and sandstone shade!
The Plastered “Transoms” Over Doorways
As homes become more and more open concept, we begin to add back in features that divide spaces without closing them off. This is why we have seen more ceiling details and extra attention to the transitional headers between rooms. This plaster framed opening mimics a transom without glass or trim to give a more modern take on a classic home feature.
This detail can be seen at Prescott Drive in the doorways between the dining room and kitchen, the mud room and even the hallway to the foyer and flex space.
The Open Railing to the Lower Level
With the ever growing popularity of the finished lower level, it is much more welcoming to showcase the stairs in a way that adds the beauty of some open railing!
A Private Powder Bath
Down a hallway, neither too close to the kitchen where everyone gathers or through the mud room mayhem! A nice private retreat between the Great Room and the Flex Room!
The New Essential “Drop Zone”
Speaking of the Mud Room- the newest essential is a built-in drop zone or charging station. This spacious cabinetry is ready for all the chaos of a busy family, conveniently located right off the hub of the house!
The Unique Window Feature
One of my favorite features of this house is the unique window in one of the four upstairs bedrooms. It should also be noted this plan has a loft and closets galore!
The Master Sitting Area
Besides an already large master bedroom, master bath with walk-in tile shower and a huge closet (I sometimes dream about) this master has a sitting area with an inviting southern exposure!
The Kitchen
Who doesn’t love a good kitchen in a design? This one has always been a favorite of mine! The U-shape and extra deep island is spacious but not so oversized that it makes functionality daunting!
The Tree Line!
Check out this backyard! What a view!
And there you have all my new favorite features of this home design! For a more room by room tour, check out this post from one of the other models we built!
And as always- don’t forget to LIKE me on Facebook and give me a shout if you are thinking of building and want to tour any of these homes in real life!
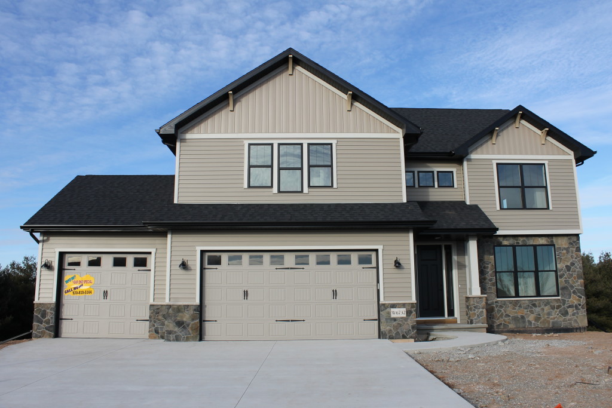
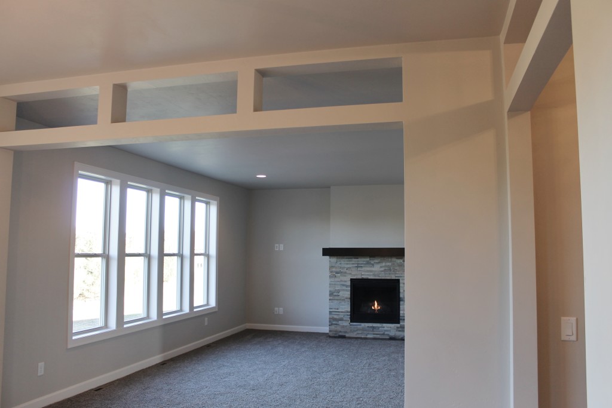
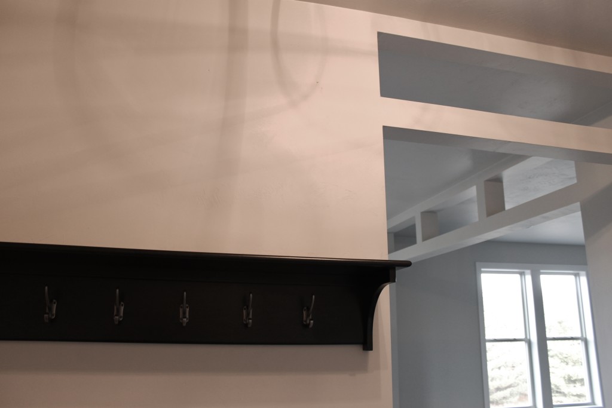
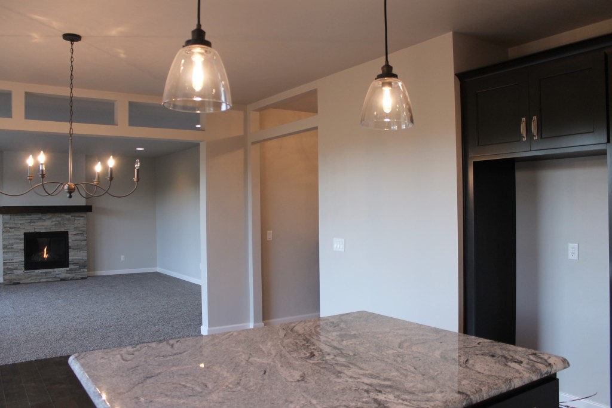
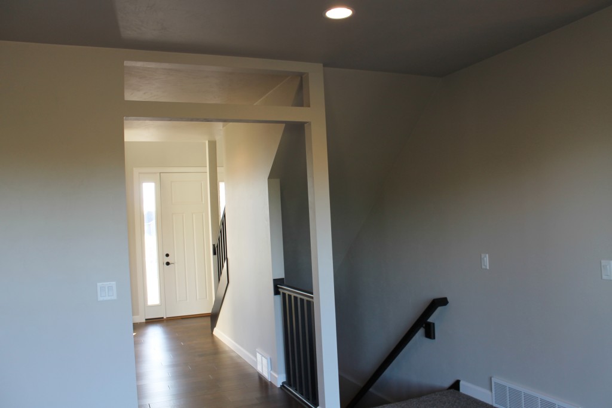
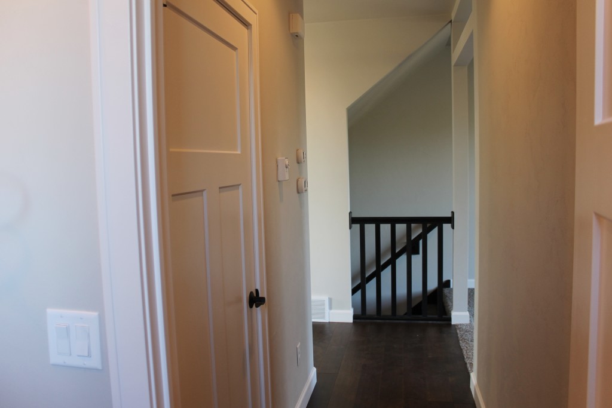
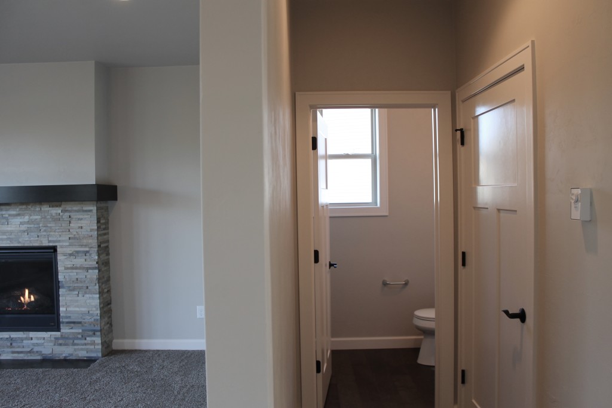
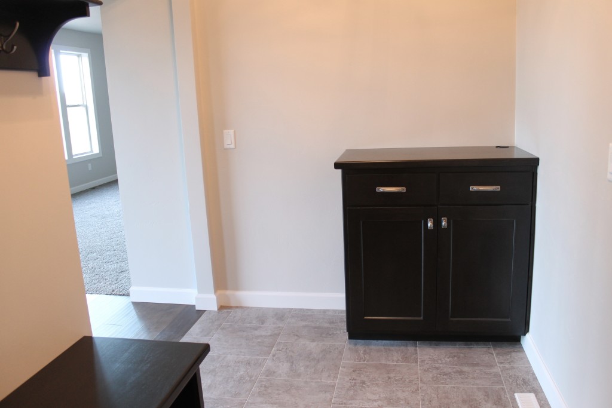
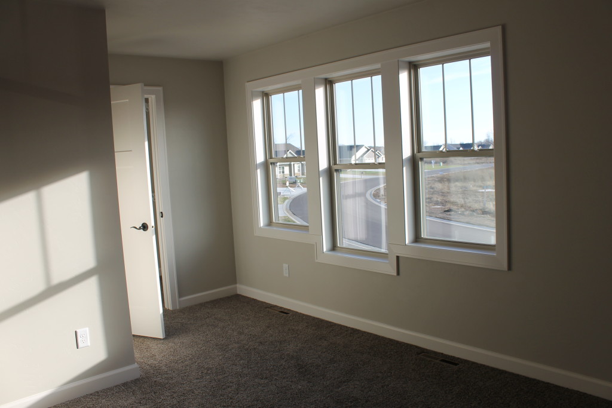
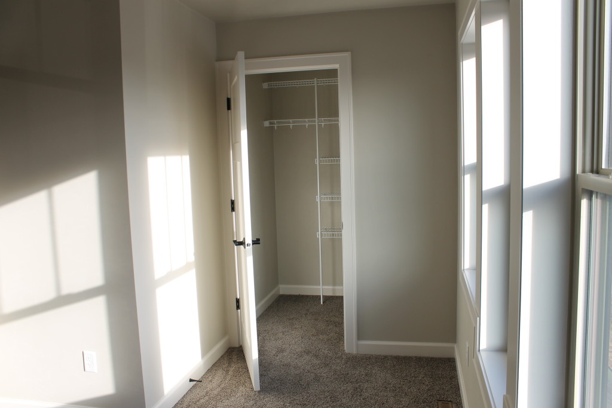
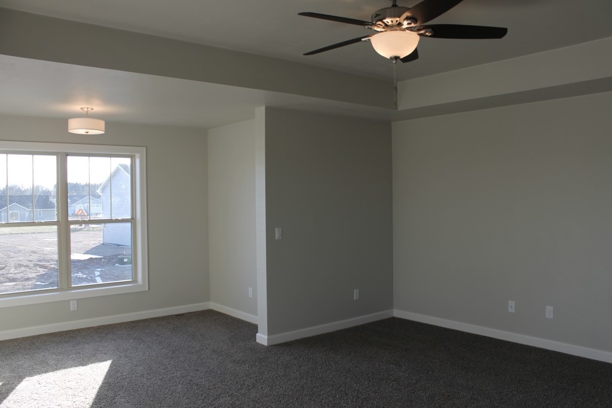
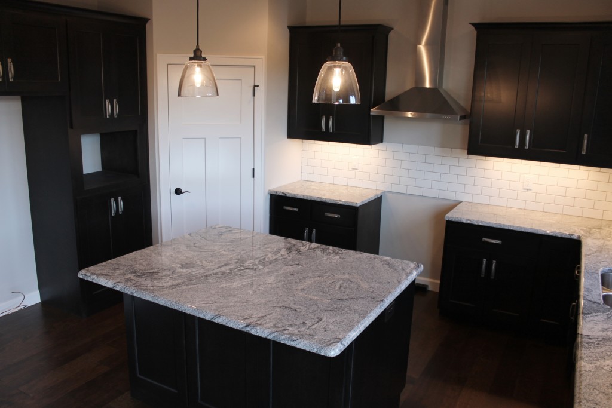
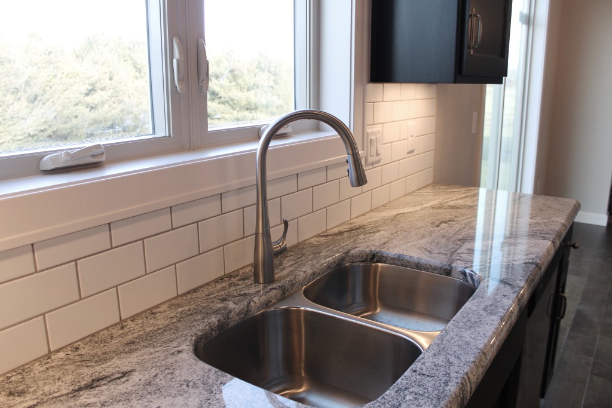
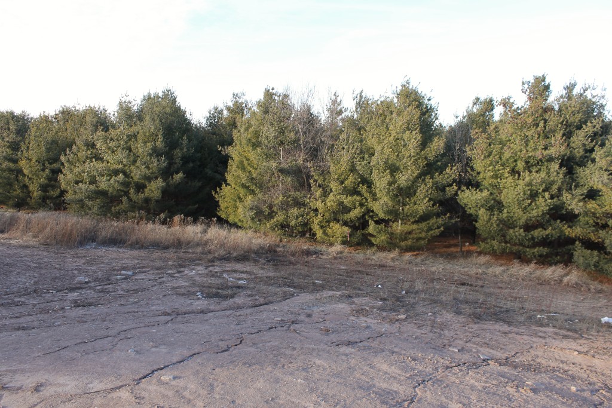

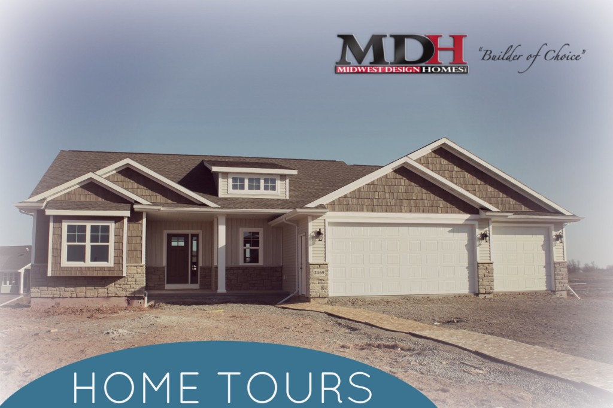
Leave a Reply