Meet The Millers: Choosing Cabinets
The other day we met at the Miller’s jobsite on Turkey Trail for the electrical and framing walk thru. At this point in construction, the foundation has been poured and the walls are framed up.
Roof trusses are being set and sheeting is going on.
As well as tackling a few framing adjustments, the main goal of this site visit is to decide where the switches and outlets will be placed. And decide where to hang the dining light and pendants over the kitchen island. To do this, the cabinet company has come out the day before and marked on the floor where all the cabinets will go. But let’s back up to a blustery day in January when we met with Showcase Cabinets in Green Bay to start the cabinetry selection process!
We began by sitting down with Mark in their showroom to go over the construction plans and generate the drawings for the cabinets to be built. Visually it is hard to go from this:
Without first being able to see it looking like this:
Because ultimately we want it to end up looking something like this:
After the layout is determined and some questions about ceiling height and rollout locations are answered, it is time for the fun stuff!
Door Style and Color. Matt & Tricia had narrowed down the color to the three in the middle, all very close in shade. I believe the winner was Sea Biscuit! While there are other wood species to choose from, most cabinetry right now is maple. The difference in style is (from left to right) flat panel with an inside ogee edge, raised panel, and flat panel shaker style. You’ll have to check back during cabinet install to see which style they picked and the finished product!
Hardware.
There are just a few options to pick from…maybe more than a few! Your main hardware manufacturers are Amerock and Liberty Hardware. Within the cabinet budget there are plenty of great styles! Start by narrowing your search by color finish.
And then determine if you want a more square of round knob and if you would prefer all pulls vs a combination of pulls and knobs.
Tricia liked the idea of using the pulls on both the drawers and the cabinet doors. This is on trend with giving the cabinetry a more modern lineal look.
Countertops:
Granite vs Laminate countertops. Laminate has come a long way is looking like the more expensive granite and quartz options. However, there are two reasons you might splurge on granite in this kitchen: to get the look of an undermounted sink & for the larger sized island.
This oversized square island almost requires a solid surface material like granite that won’t need to be seamed. But watch for a more mix and match on many of our MDH model homes. The trend is a busy granite on an island with a more calming laminate around the perimeter. This is also on trend with the sink in the island, thus maximizing the benefit of the undermount feature.
We finished the appointment by selecting some laminate options for the baths. We’ll need to determine the flooring in those rooms first so we can tie it all together! But our next stop is going to be to pick out appliances! Mark will be needing the sizes of all the appliances before he can finalize the drawings for the cabinets.
Next week we’ll review three different stainless steel hood options from our trip to Van Vreedes. Can you guess which one they choose?
If you haven’t met the Millers, you can do that now!
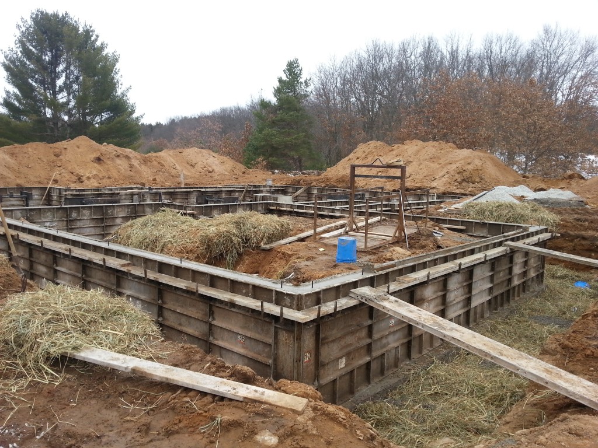
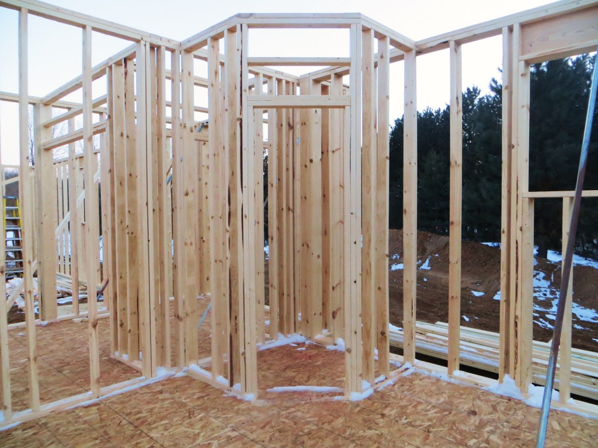
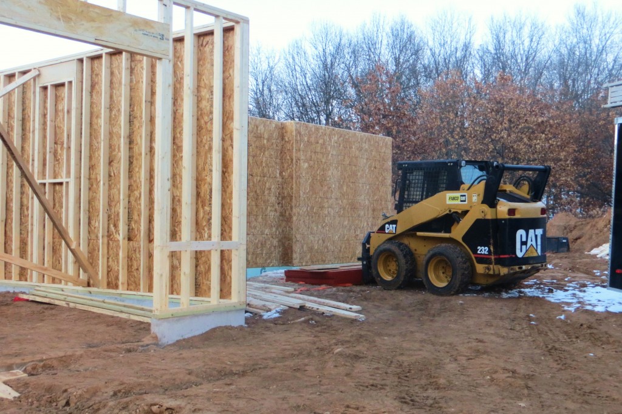
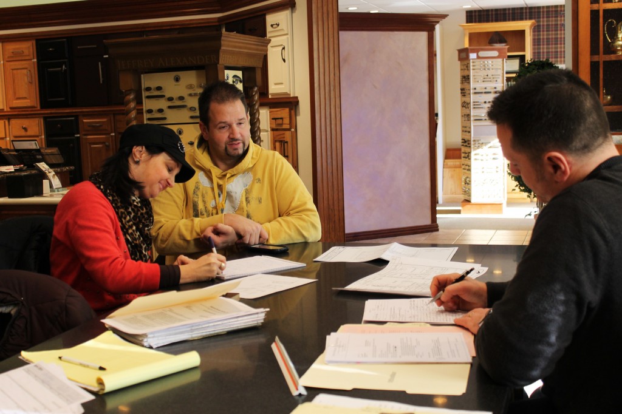
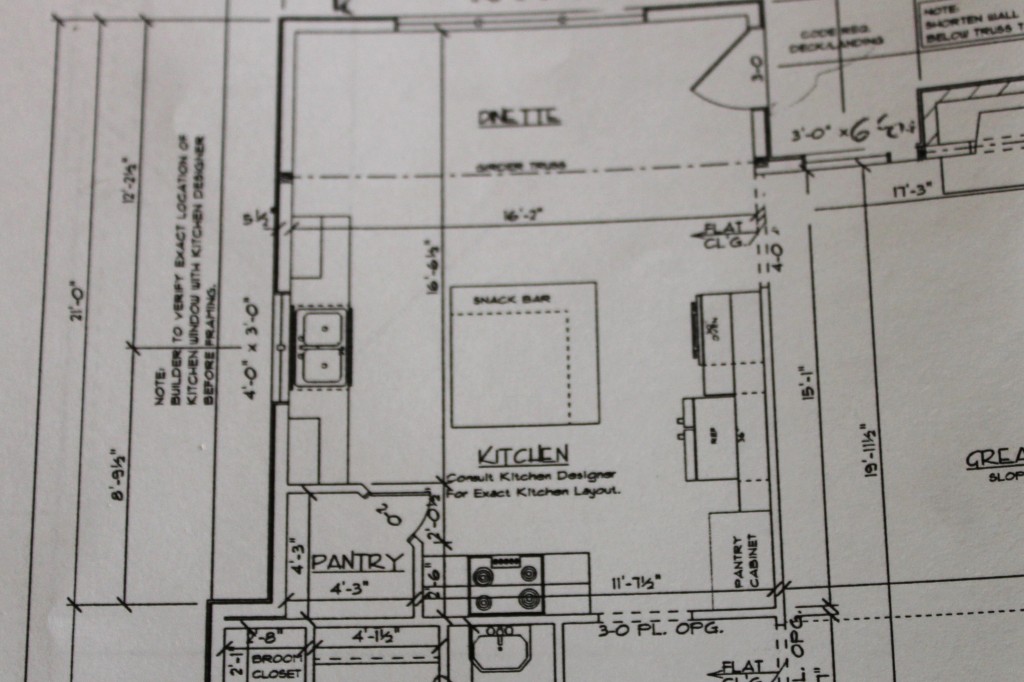
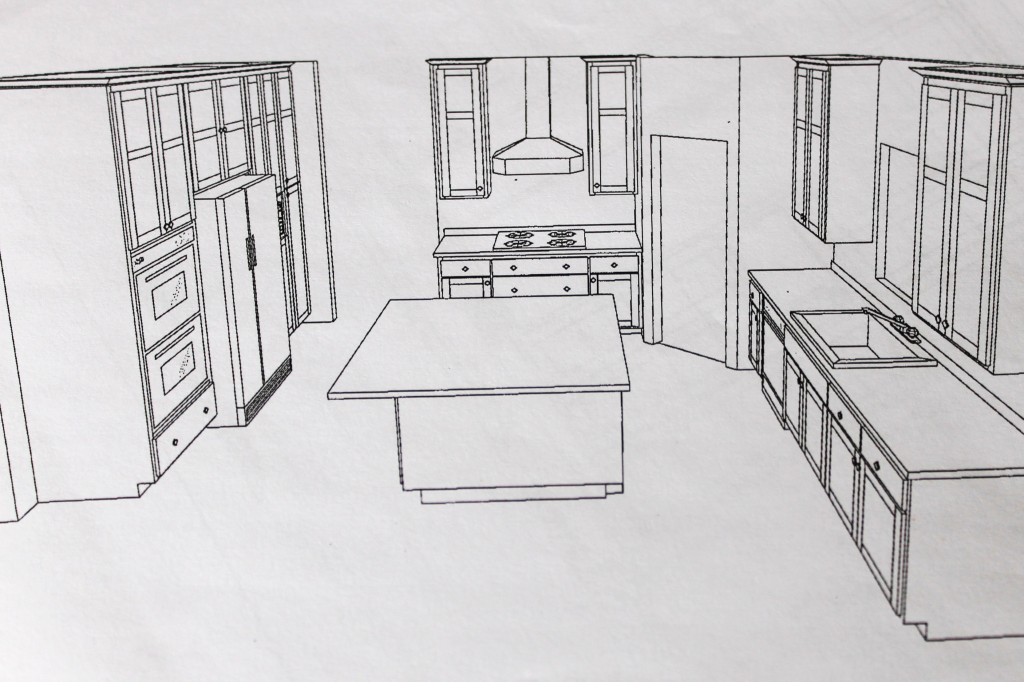
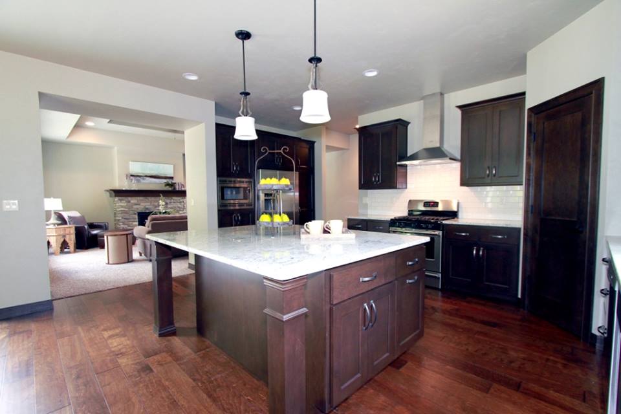
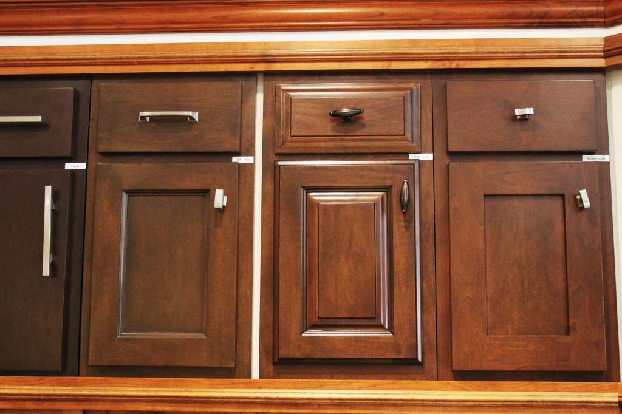
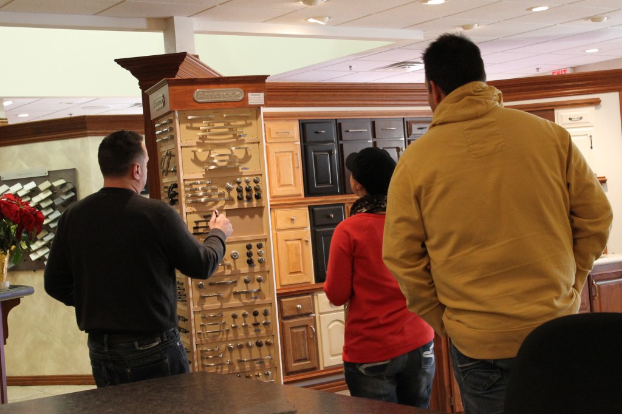
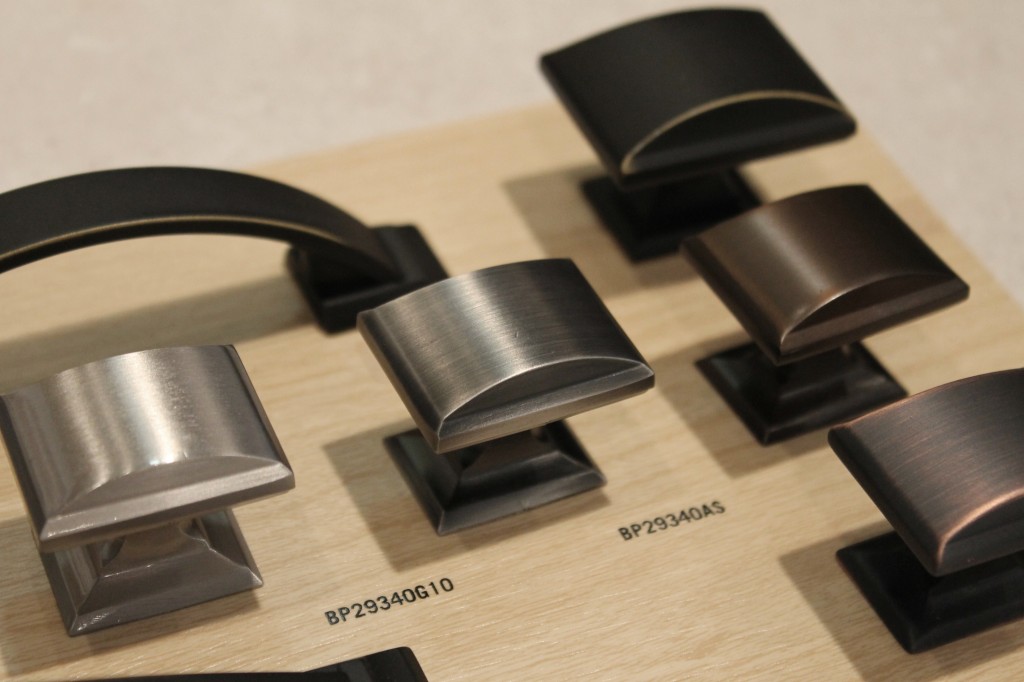
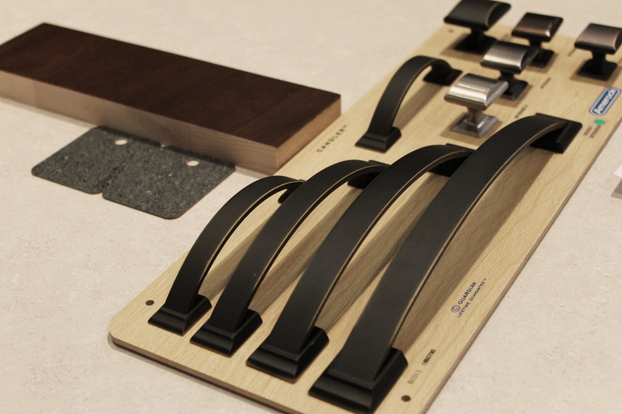
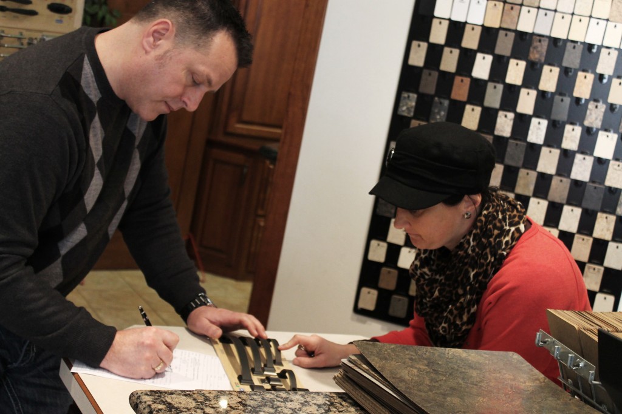
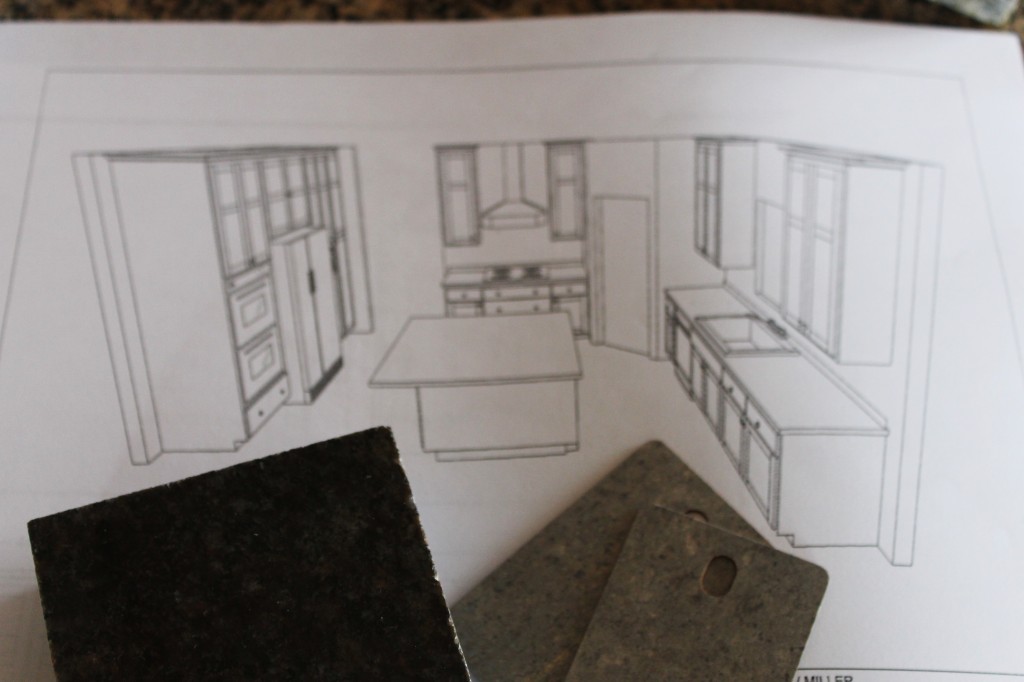
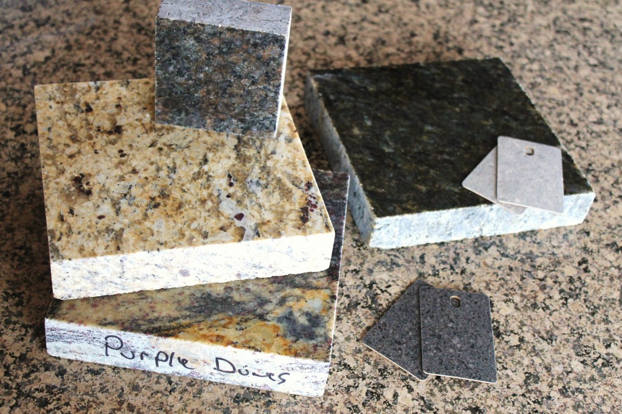
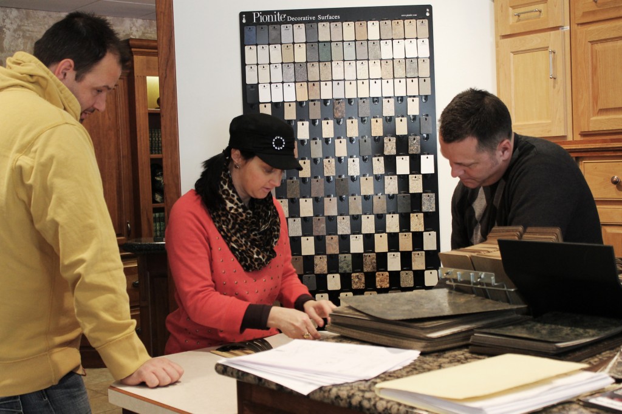
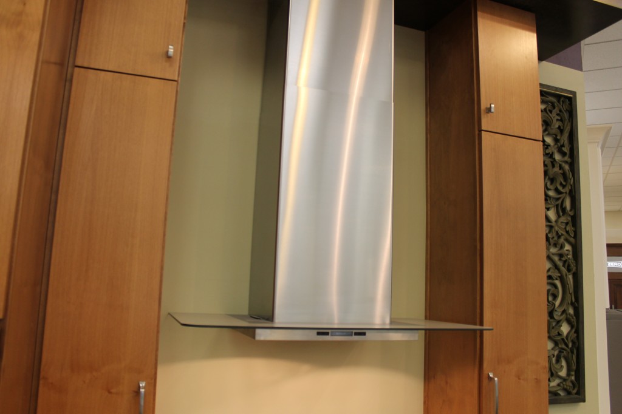
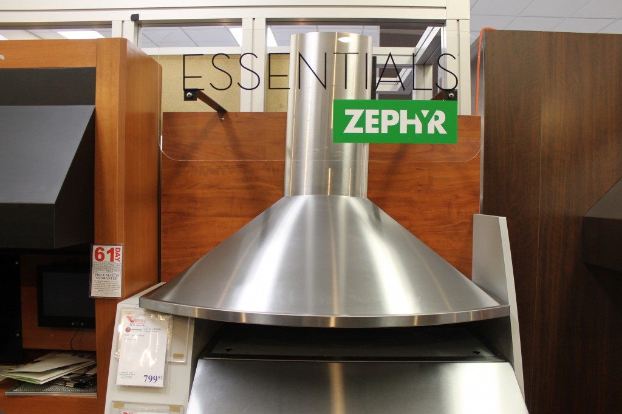
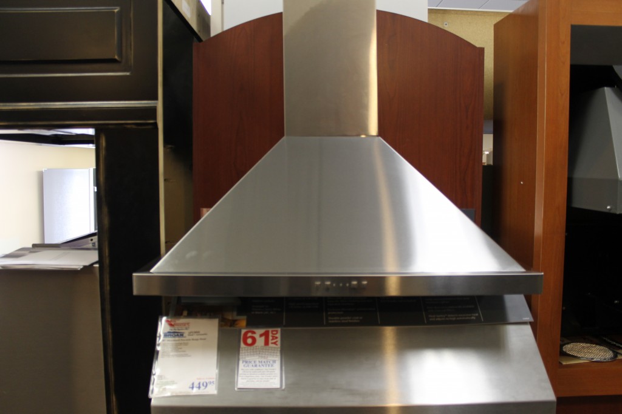
Leave a Reply