A mini-tour of the ranch at W6718 Prescott Drive in Greenville!
It wasn’t that long ago that I posted a teaser of this home- Coming Soon- to Prescott Drive! Well, that split bedroom ranch design is finally complete and staged with furnishing that look soooo good with the grey cabinets I just had to share a mini-tour of this MDH favorite design!
One of the best features of this 2100 square foot ranch is the open concept living space from the kitchen island to the front door!
And what better way to welcome all this open air then to use a cool grey and white color scheme, warmed up with the hardwood floors and stone fireplace.
The combination of the white quartz countertops and tile backsplash is so effortless- this is probably my favorite feature in the entire home!
The other great thing about this layout is the dining nook right off the kitchen.
Tons of windows give this space a sunroom feel!
And let’s not forget the only other room more important than the kitchen-
The Master Bath!
Double vanities and walk-in tile shower make this a dream space!
A new wood-look ceramic floor in a driftwood color gives this bath a beach-vibe!
Well, what did you think? Did it live up to your expectations of this newest addition to the Towering Pines Subdivision?
Take a full tour anytime by contacting me at 920-810-8347 or watch for an upcoming open house- but hurry- this home won’t last long!
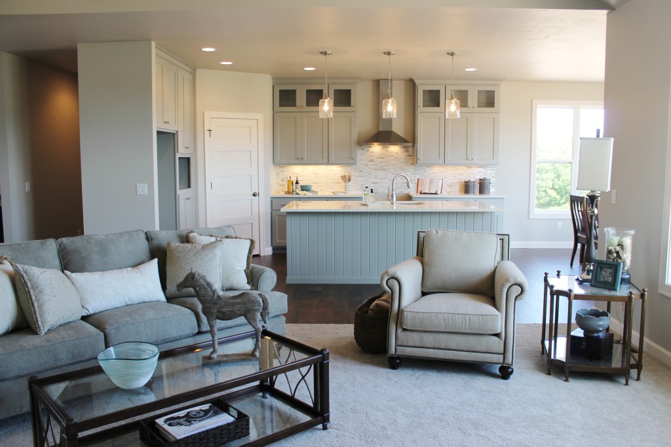
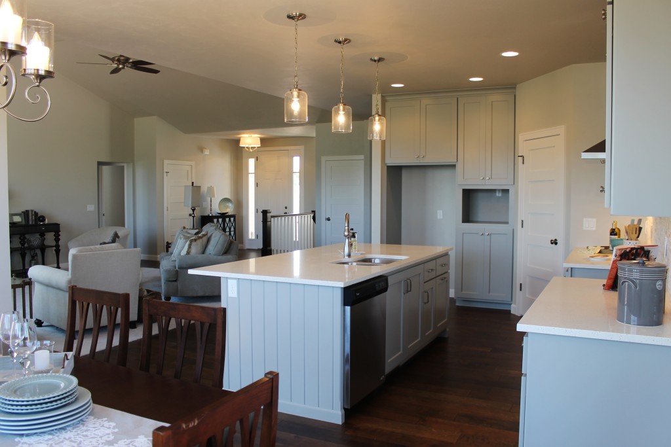
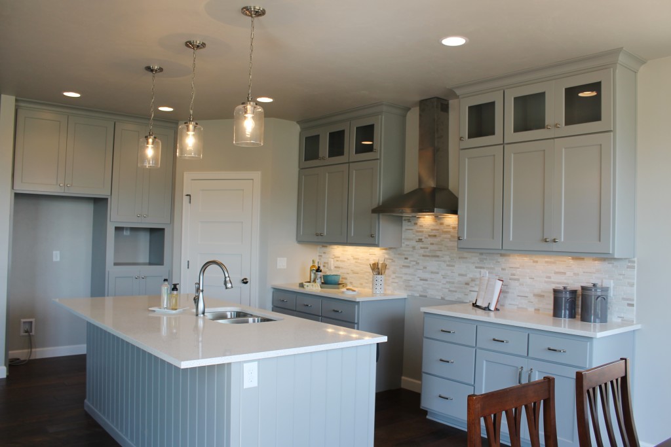
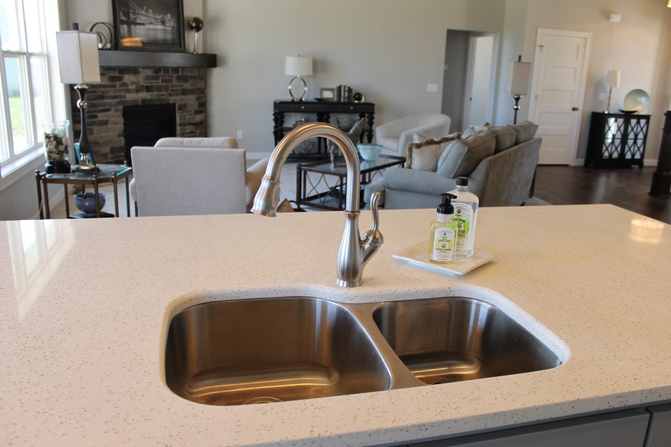
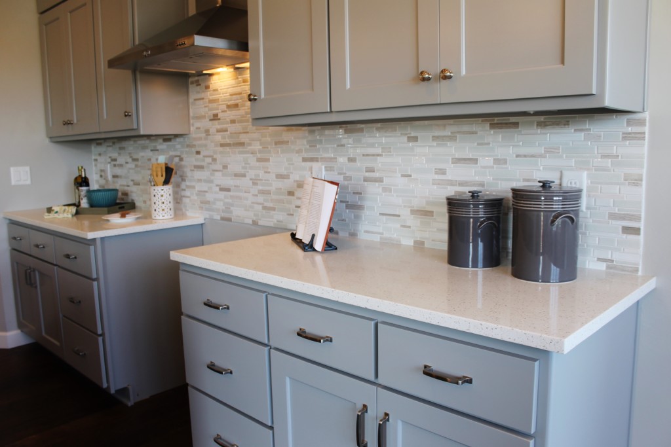
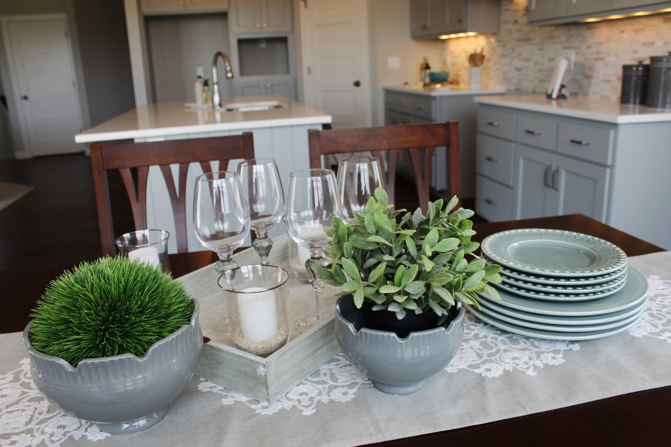
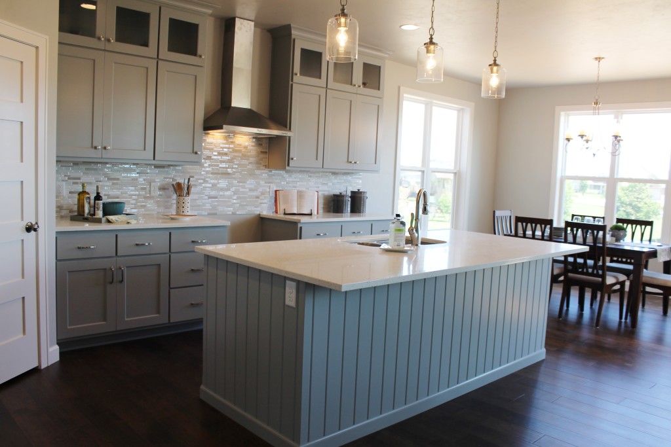
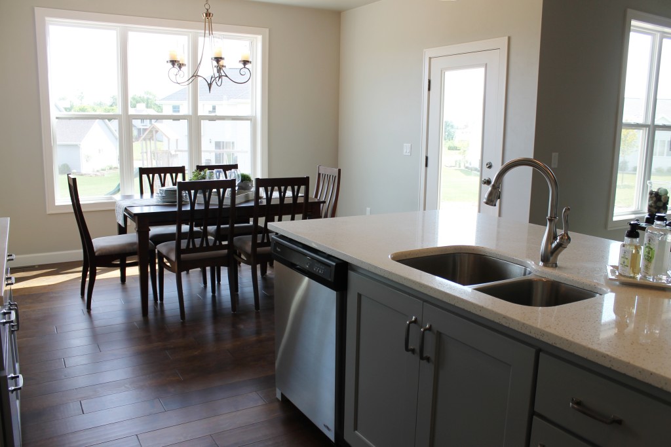
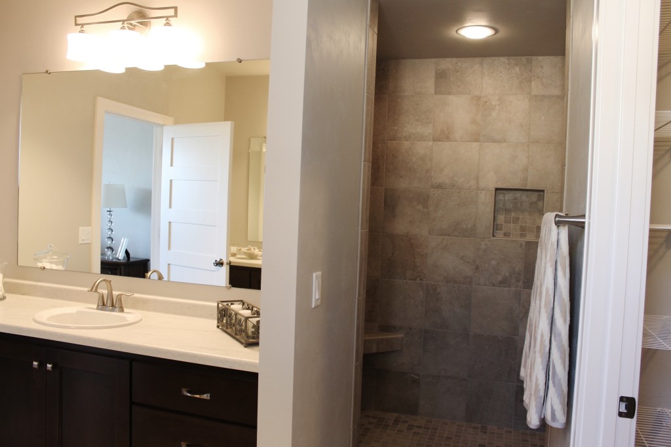
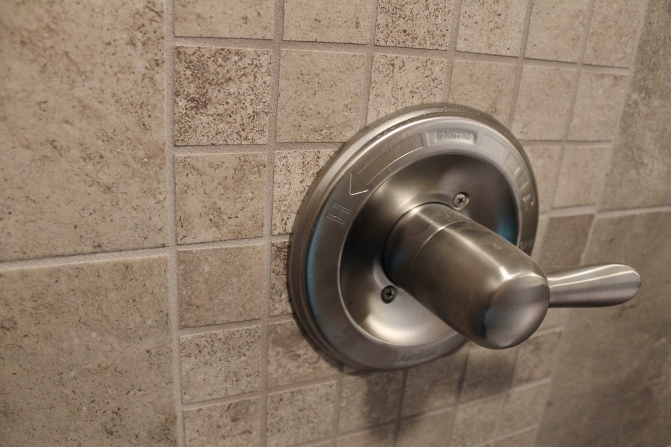
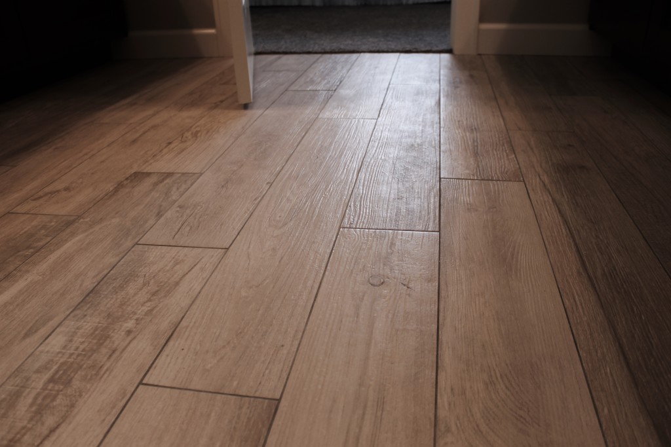
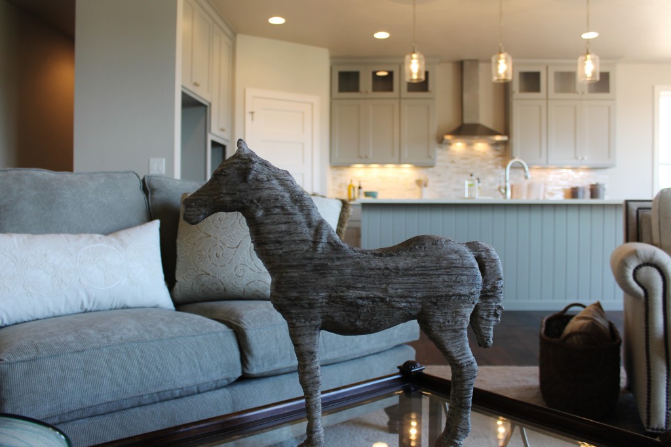
Leave a Reply