Tour 1021 Faversham in Howard!
The charming Glen Kent subdivision in Howard has always been a favorite building location for MDH homes in the past couple years! Herne Bay Way saw several favorite ranches with wooded backyards…
And we built a trio of great two-stories on Faversham!
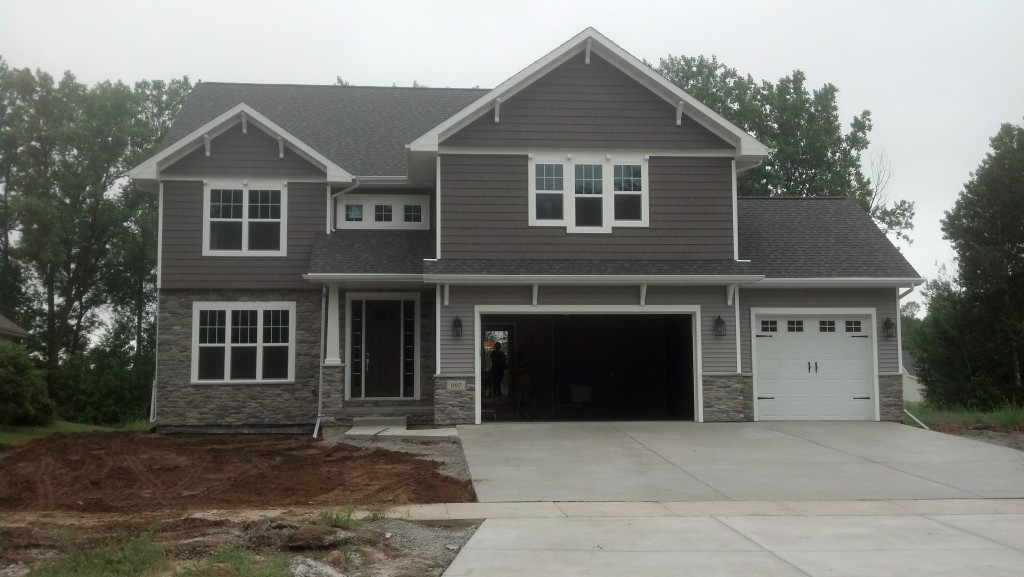
This MDH favorite is one of them-
Come on in for a Tour!
This four bedroom two-story design features a first floor Master suite and an additional Flex Room off the foyer.
Ready for a desk, playroom or a reading room with some comfy chairs!
Of course we all know that the main traffic will be coming in from the 3-car garage into the mudroom space.
And this mudroom has it all!
A super long bench…
A spacious laundry room complete with a utility sink!
And don’t forget this handy cabinet “drop zone!”
My favorite thing is the view of the u-shaped stairs. As you stand in the back entrance you are greeted by windows in both the landing going up and down, maximizing the amount of light being cast into the hall and stairwell.
Turn right and enter into your Great Room space!
The kitchen, dinette and living room all connect to each other to give you that sought after “open concept” feel.
The kitchen is complete with granite counters, tile backsplash and maple custom cabinets.
Modern pendant lights illuminate the 8 foot long island!
That is tons of counter space!
Not to mention all the cabinet storage in addition to this walk-in pantry with melamine shelving.
A stainless range hood gives the whole kitchen a modern look.
And if you’re wondering where the fridge and microwave are hiding, they are in their own built-in wall. This would be the view if you were standing at the stove looking toward the living room.
Creating the ideal work triangle!
Other details in the Great Room include the tray ceiling and fireplace feature wall-
Now let’s talk about bedrooms!
The First Floor Master:
An excellent size at 15’x15’6″ with windows to the backyard.
Of course the main attraction in the master bath! The double sinks are framed by these awesome sconce lights and a transom window to let natural light in. I bet it is perfect for putting on make-up!
Around the corner you have an amazing tile shower with a cool showerhead, great accent tile and a niche for your shampoo bottles-
Even your towel bar has its own special nook!
Also gotta love that linen cabinet…
And the private toilet area with an arched opening!
Again we see these stylish, low-maintenance and super durable LVT floors!
And let’s not forget your Walk-in Closet-
Shall we head upstairs?
The real wow factor of this design is that you can get such an open and functional downstairs and still end up with three great bedrooms upstairs! All around 13×14 and all with walk-in closets!
Don’t believe me?
Let’s count them out-
Oh, and you get this equally impressive bath!
Double sinks and private toilet and shower room.
And there you have the 2800 square feet of this MDH Favorite Design! Built and waiting for you!
Still don’t believe me?
Schedule a showing today by calling 920-810-8347!
You Might Also Like:
Tour 3970 Copper Oak in Howard!
Tour the MDH Showcase Home on Mighty Oak!
More articles on Building and Design!
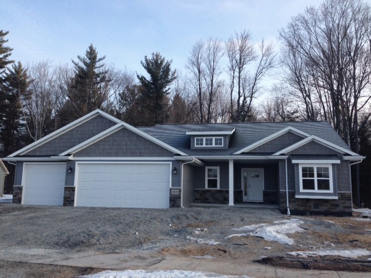
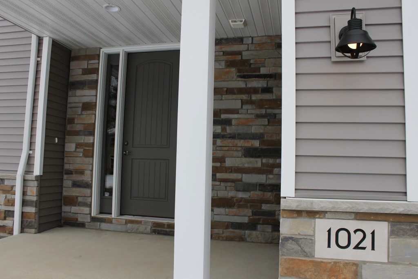

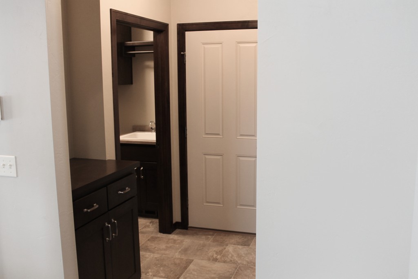
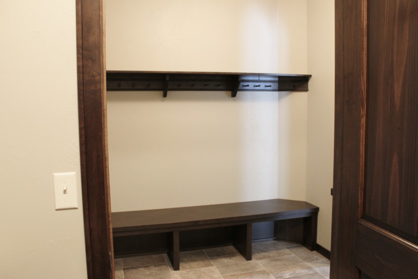
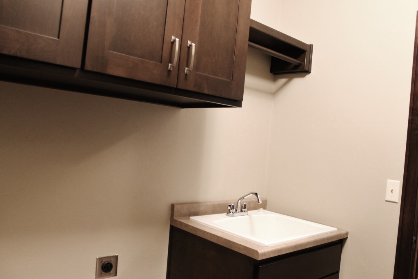
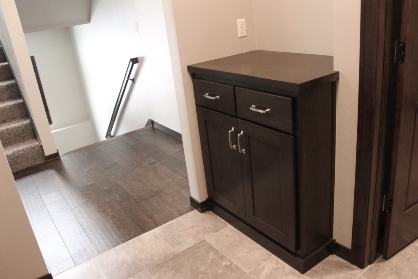
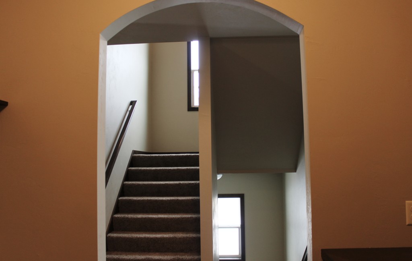
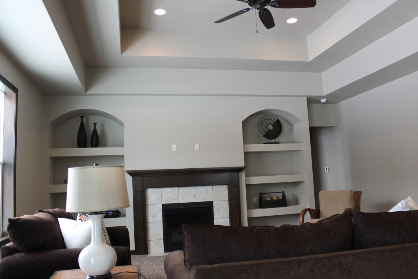
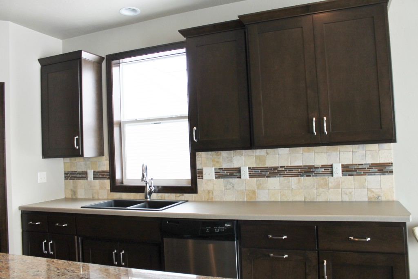
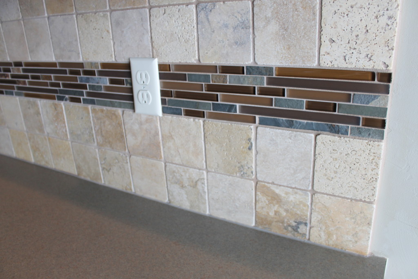
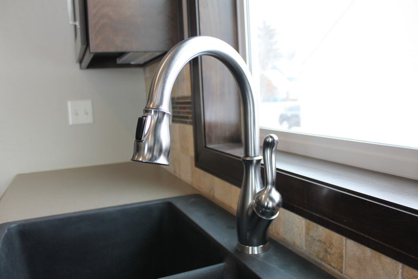
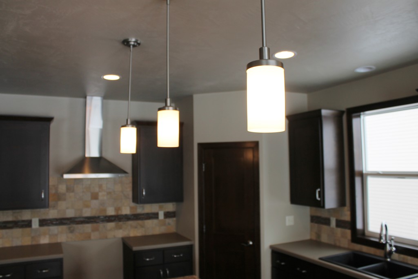
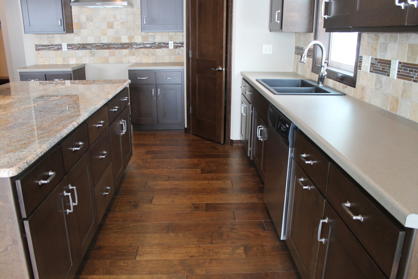
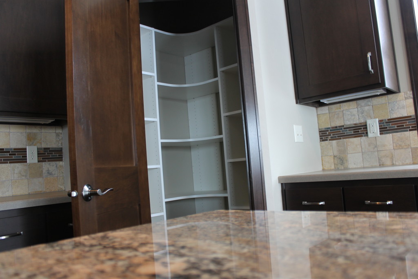

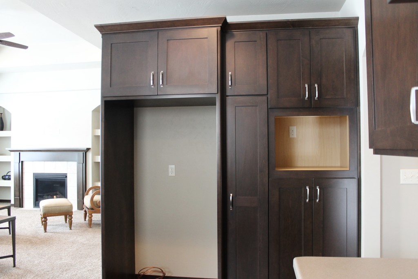
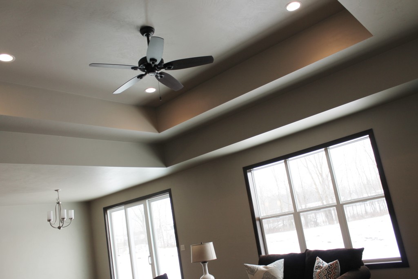
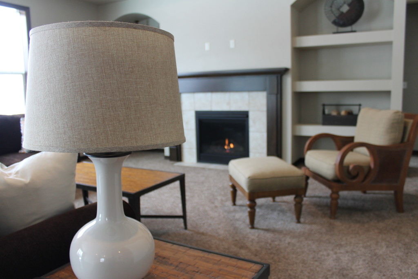
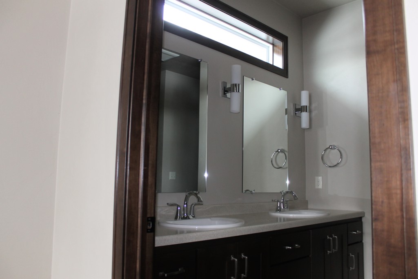
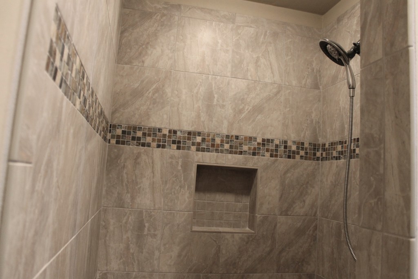
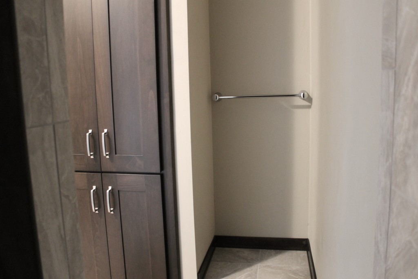
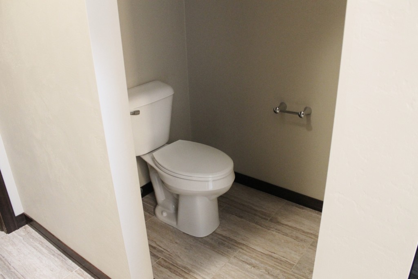
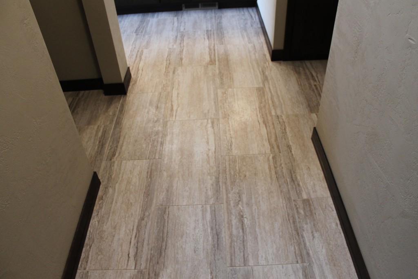
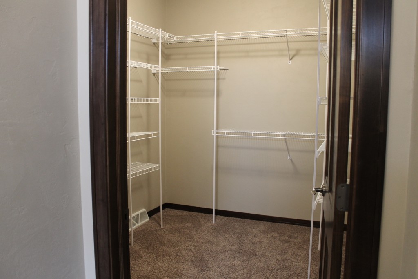
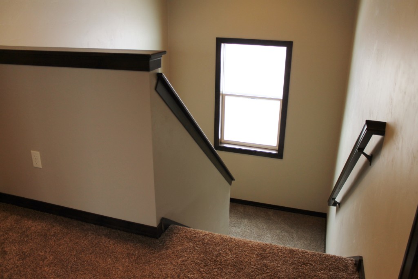
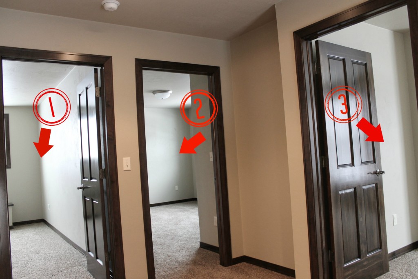
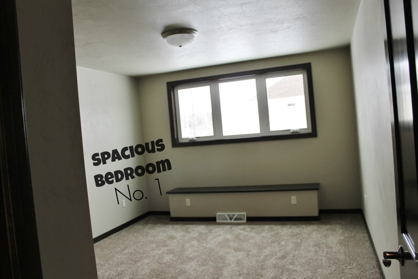
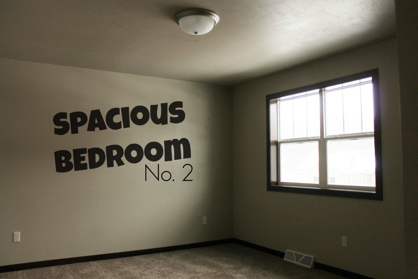
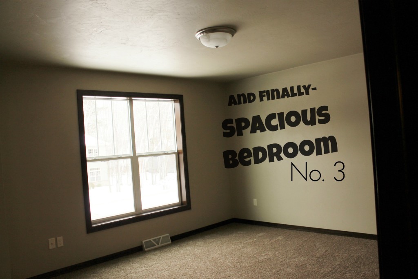
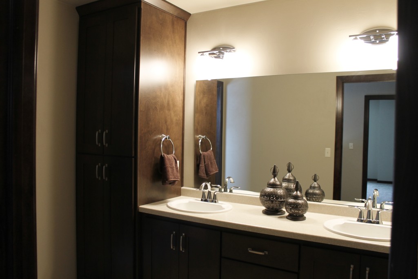
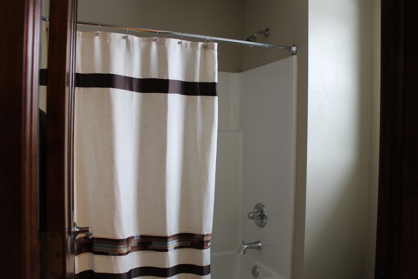
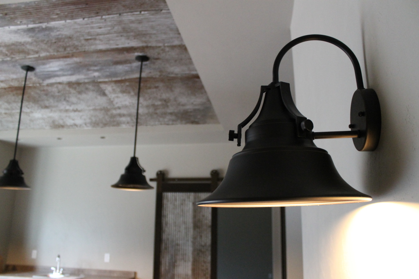
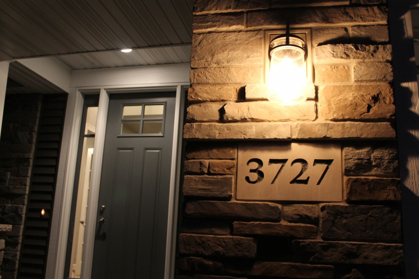

Leave a Reply