Fireplace Designs and the Rustic Mantel Trend!
It’s that time of the year when there is nothing cozier than curling up in front of your fireplace! A main focal point in the great room, the design of the fireplace can sometimes be a more daunting decision- especially with all the great possibilities! I’m going to break down some of the differences in fireplace designs and highlight a new trend in rustic mantels along the way.
Corner Fireplace
A popular choice for the location of your fireplace, there are a couple of different ways to frame this feature in the corner. The first we see is straight across framing. There are no returns or angles on the stone. It fits flush from corner to corner.
Both of these photos illustrate a more rustic chunk of lumber as the mantel, cut short and centered over the gas insert unit.
They also show examples of raised hearths. Take into consideration that if you are doing a hearth, you can customize the length and use this feature to add more dimension to the front of your design.
The hearth can be built to any height you like, although 6-8″ off the floor is a nice look for an accent and 12″ or more is common if you want to be able to sit on it.
The first three fireplaces show examples of floating mantels. This works best when the stone goes all the way to the ceiling.
Here are some additional pictures of corner fireplace design without stone to the ceiling:
And a close-up of this rustic mantel from Board and Beam.
Angled Design
The other option is to frame the fireplace out to create an angled return to the sides.
Here you can see that the pallet wood angles at the edges as well as the mantle and hearth.
Here is an example of the same angled framing but with no hearth.
This wood burning fireplace unit (below) was uniquely designed to fit the custom size of the insert. It showcases a raised hearth, reclaimed barn beam mantel and stone on the face of the angle with plastered returns on the side.
Wing Walls
There is also another option for design that we have reproduced a few times, and each in a different way! It uses framed walls on the outside of the surround for the stone and mantel to be installed in between.
Here you can see a similar idea that was incorporated into a built in wall unit at a custom project.
This fireplace also featured a repurposed barn beam mantle.
And one more great example of wing walls incorporated into a built-in feature at a previous Showcase Home:
This was one of my favorite rustic wood mantels because it featured a custom metal banding with rivets.
Center Fireplace
For those of you who favor a more symmetrical look, there are many options for designing your fireplace for the center of the wall. Similar to the options for corner units you might chose to keep the unit flat against the wall, pull it forward into the room, or incorporate it into a built in unit with framing on either side. Here are some more pictures to illustrate these options!
And if you are still looking for more inspiration you can check out this other post about fireplace design!
The Best and Basics of Fireplace Design!
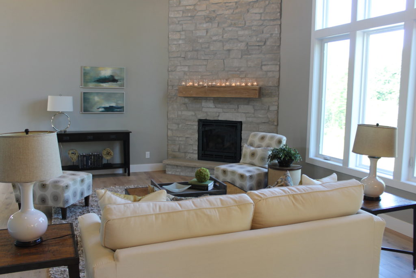
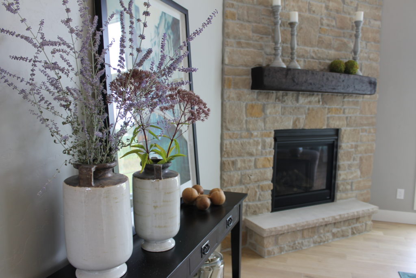
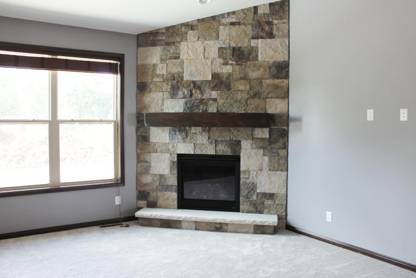
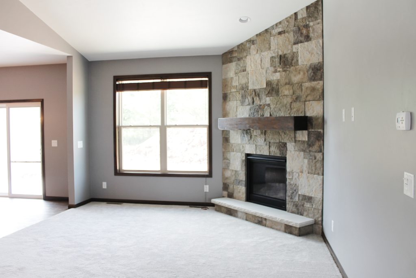
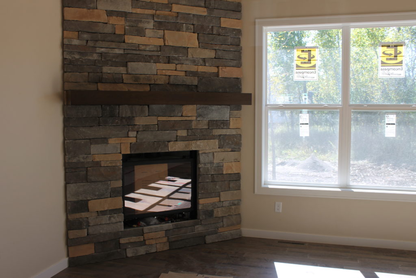
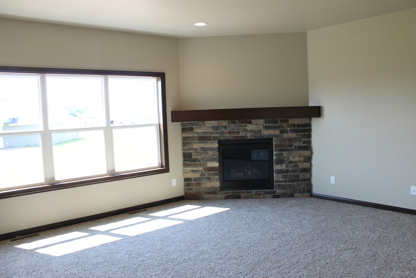
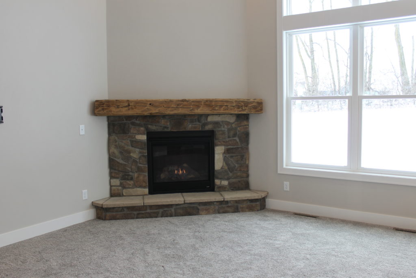
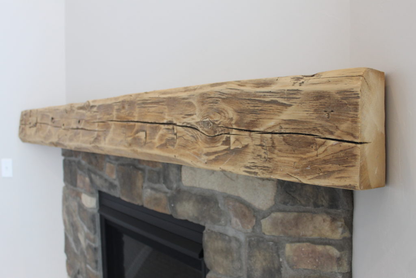
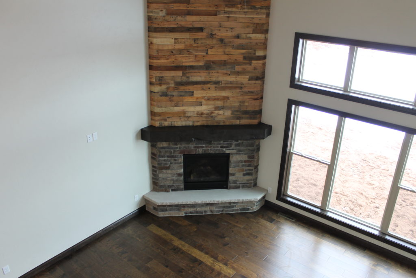
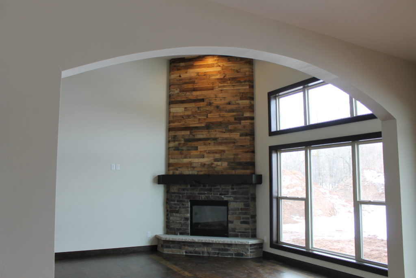
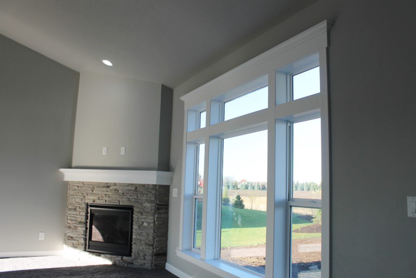
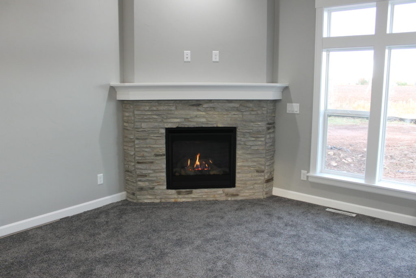
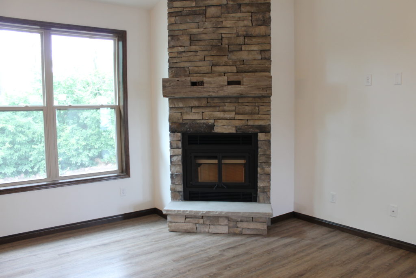
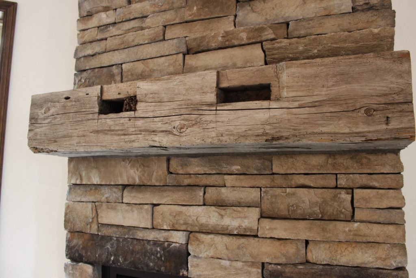
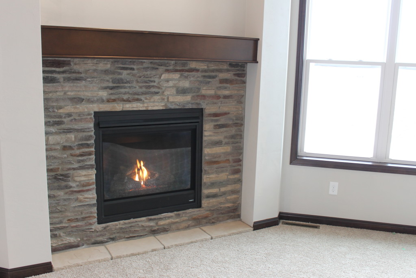
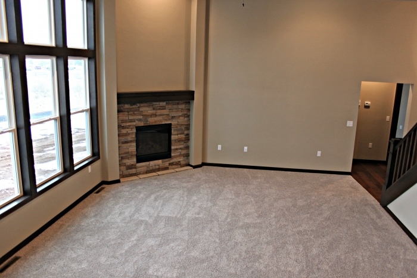
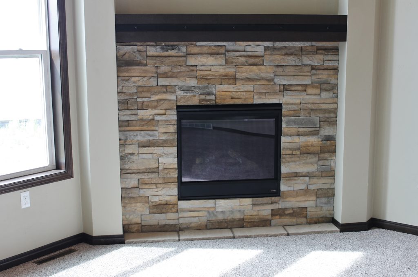
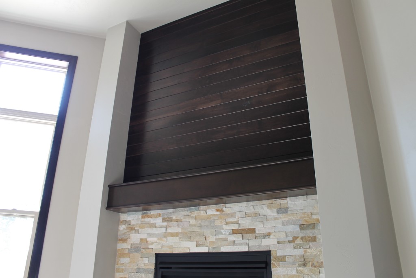
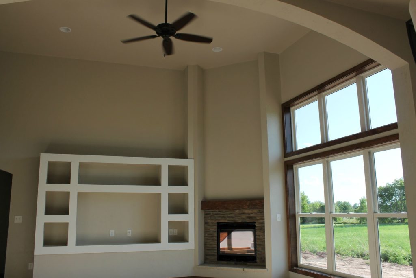
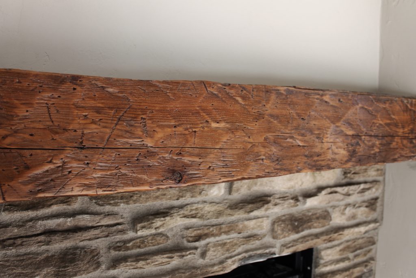
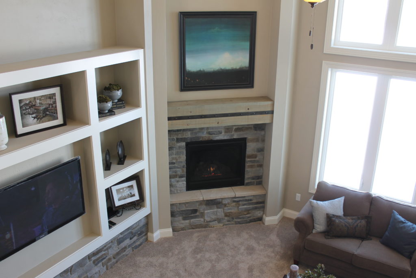
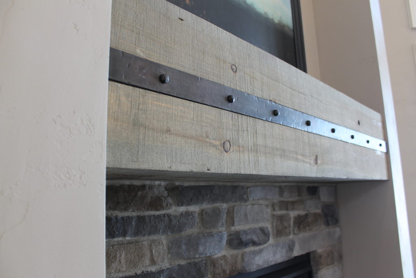
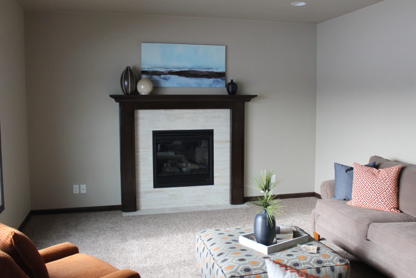
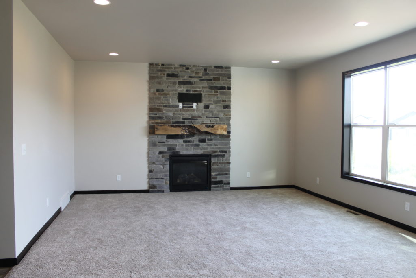
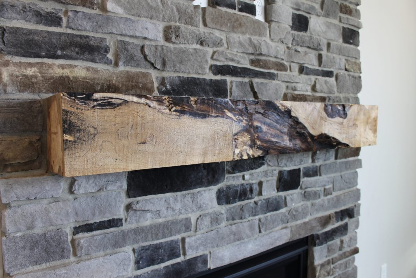
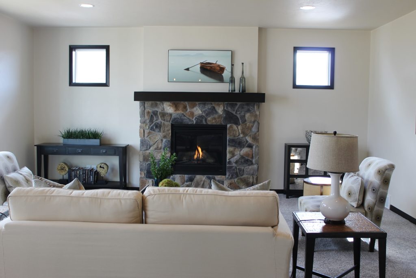
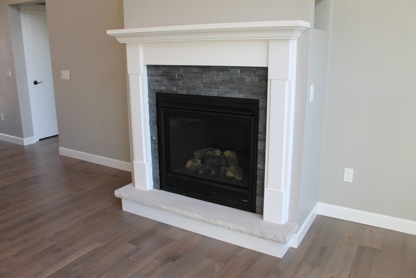
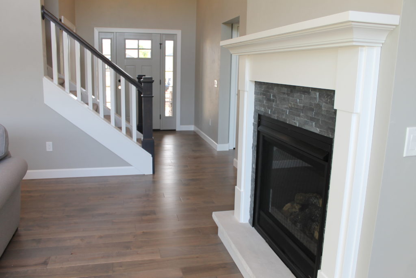
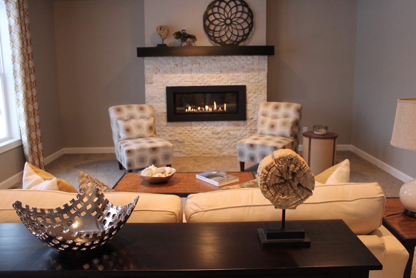
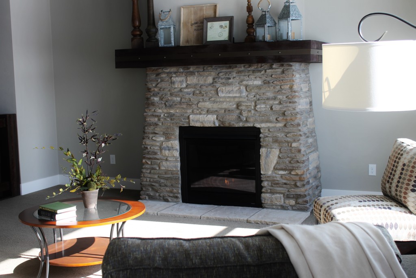
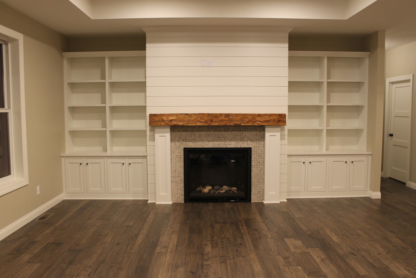
Leave a Reply