Looking good naked: The architectural details of Drayton Hall
There are just some old structures that can pull off naked. They can be empty, undecorated and a little rough around the edges and still leave you awe inspired, taking in the ceiling details, the ornate mantles the custom moldings that have stood the test of time. They don’t need to be cleaned up with new stain or paint. They don’t need a velvet settee or a grand piano, or an odd story about a leaning mirror (which is from a whole ‘nother historic home tour for another time!) to be period perfect, or to be appreciated. If you are a true lover of old houses and old house details you know what I mean. And you would have found the Drayton Hall tour near Charleston South Carolina as satisfying as I did.
Here’s a look at the best architectural details of Drayton Hall broken down into four categories:
The Ceiling details
While it is hard not to look at the ornate fireplace surround and appreciate the patina of the painted wood work- your eyes will be immediately drawn up to the ceiling in most of these rooms.
From center medallions to the intricate floral pattern embossed right to the corners of these rooms the elegance of this detail has been lost in today’s architecture.
The Wood work
Every picture inside Drayton Hall has a unique trim detail. I have never seen a staircase with this same pattern. Even as older homes in our northern area show signs of fine wood craft there was still a use of popular motifs that made it feel more mainstream or even mass produced.
When you think of “wood paneling” you probably don’t think of actual paneled walls like these. The window sills and even the doorways themselves are fully paneled, no surface is left plain and unadorned.
The Cornices
Once again you have that first fireplace picture with it’s shipwreck blue grey paint. This close-up on the cornice molding over the top showcases the detailed carving and pronounced depth of the trim. This fireplace was in the main front room of the house, probably the most used for formal affairs, and therefore displays some of the more intricate craftsmanship of the three examples I have.
This room has a completely different architectural feel compared to the one before it. The worn out creme colored paint leaves behind the outline of an embossed wood grain. Gone are the frilly floral and soft egg and dart designs. This pediment has sharper lines, more square corners and a repetition of dentil molding.
And finally, this one (above) blends the two. You have a softness with a traditional shell motif mixed with the stiffness and formality of the angled crown molding at the top of the cornice. In general, this room was less formal with even the ceiling detail limited to a medallion at the center of the room.
The Fireplaces
Old homes really only had one option for heating technology back then- a fireplace in every room. Time has taken a toll on these surrounds and they are not all as glorious as they once were. In keeping with a historic preservation, and not restoration, the guardians of Drayton Hall have allowed the informal brick to poke through in the same way they have left the wood distressed with age.
It lends a richness to the otherwise dreamy and washed out interior. The whole self guided tour of Drayton Hall has a way of drawing you in and stopping both time and sunshine for a bit. Even though I love the greys, blues and weathered white, it’s a somber color scheme for such a place of beauty.
There are reminders of how time has stolen it’s decadence such as this fireplace tile and trimming that have turned a rust color. A simple marble ages beneath it.
This surround (above) shows a finer circular pattern and acanthus leaf that was almost too pretty for the vastness of the empty room it adorned. In a different space the more square wood mantle (below) humbly repeats the looping rings in a larger scale applique.
Across the many rooms and details I found myself appreciating how good Drayton Hall looked naked. I’m so glad they haven’t touched up the chippy paint or tried to make it look inhabited. It has that little bit of gloom I tend to find with these historic places that are on display but clearly abandoned. A little bit of gloom and a yearning for another time that was once possible just steps away from the Ashley River’s banks. I like that it has been left authentic and allowed to age. In a way it makes the place feel more relatable than a curated museum. It has the old soul of a storyteller that knows it’s best days are in the past instead of that of a dressed-up courtesan intent on recreating old times.
Drayton Hall was built between 1747-1752. The property survived intact through both the Revolutionary and Civil Wars. Outbuildings flanking the main house on the estate were not so fortunate, having been destroyed over the years by an earthquake in 1886 (very peculiar) and a hurricane in 1893. Fires and storms plaguing the south for many years have razed many of the rural specimens from these times. This former home is an example of Palladian architecture and is preserved by its status on the US Register of Historic Places.
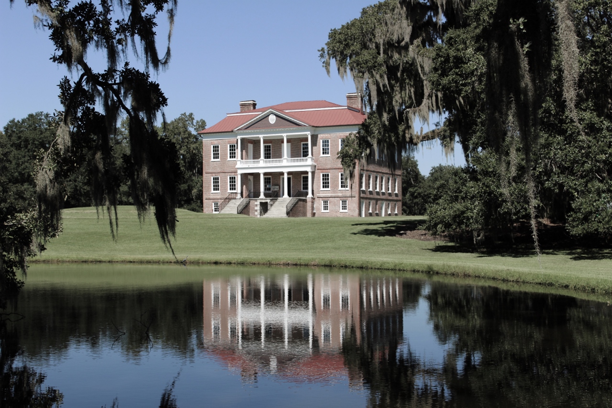
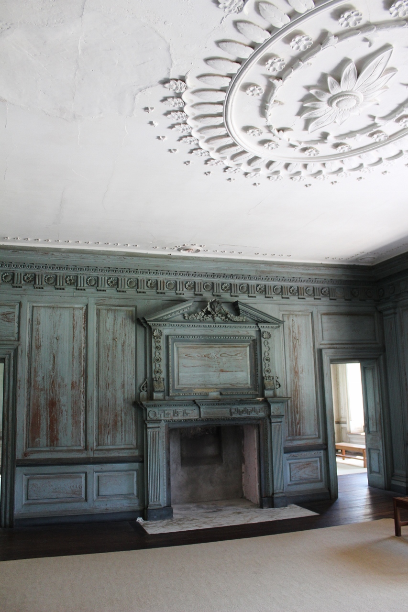
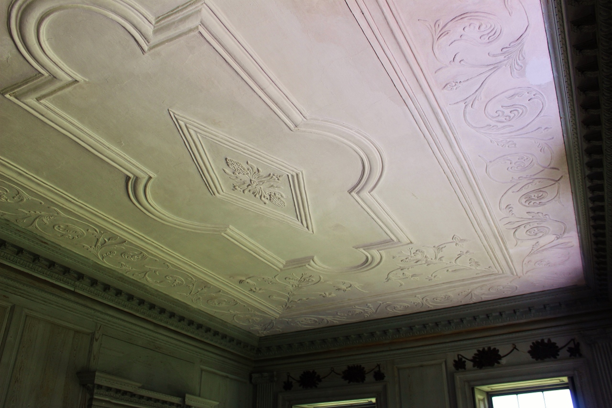
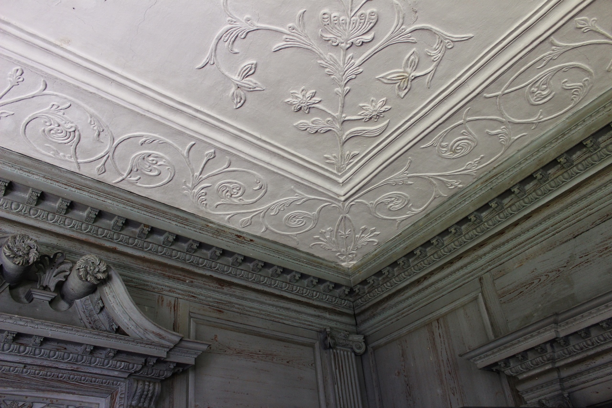
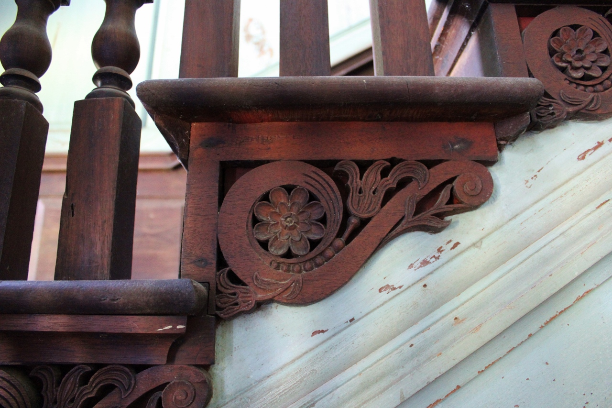
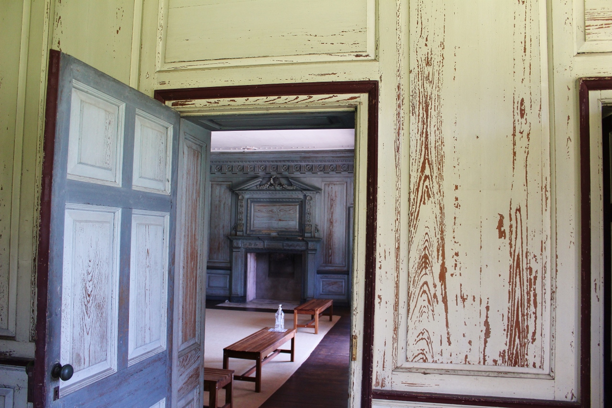
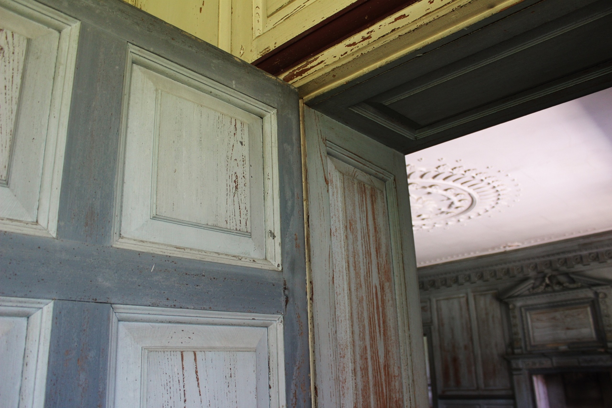
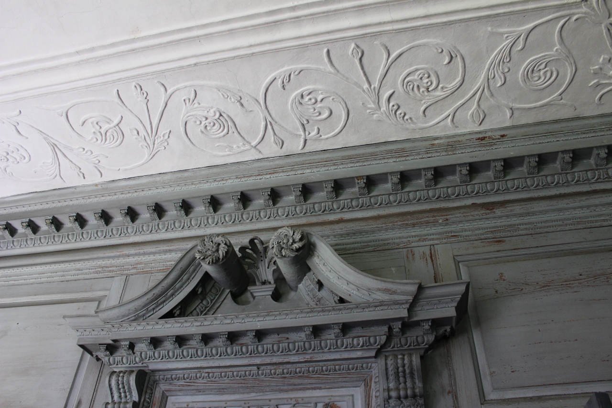
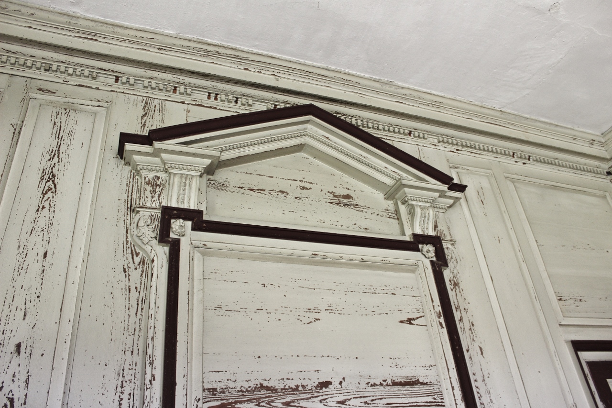
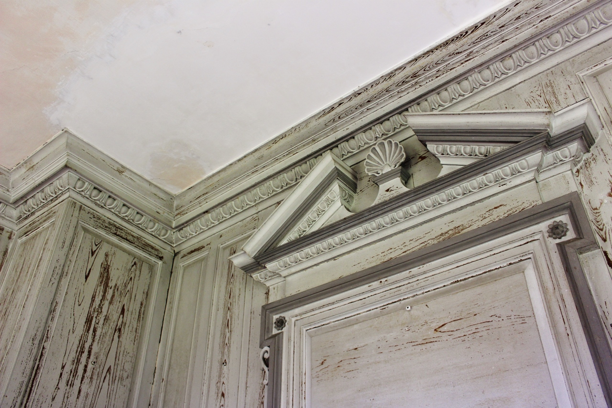
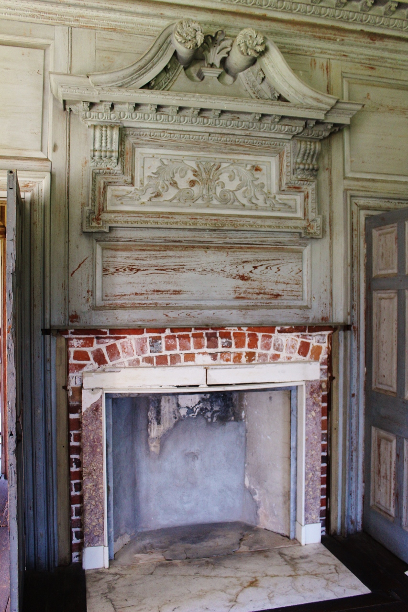
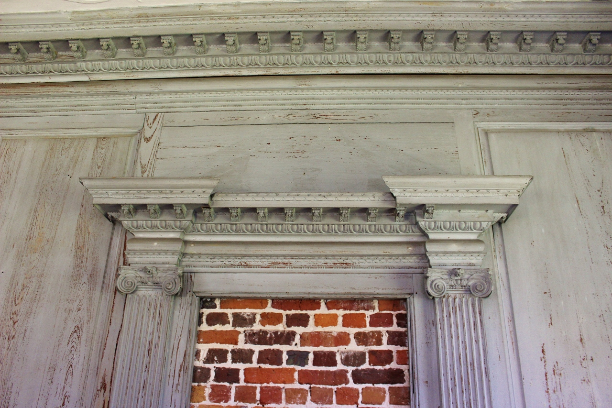
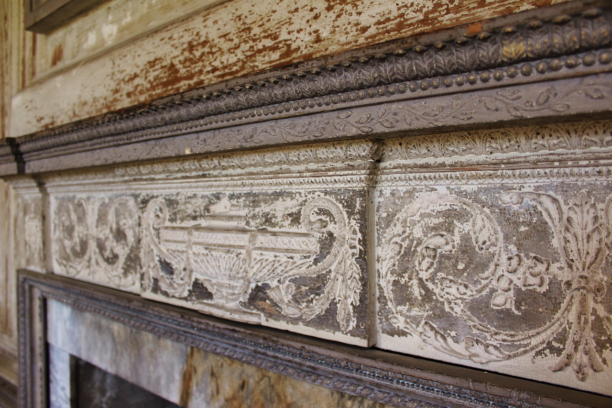
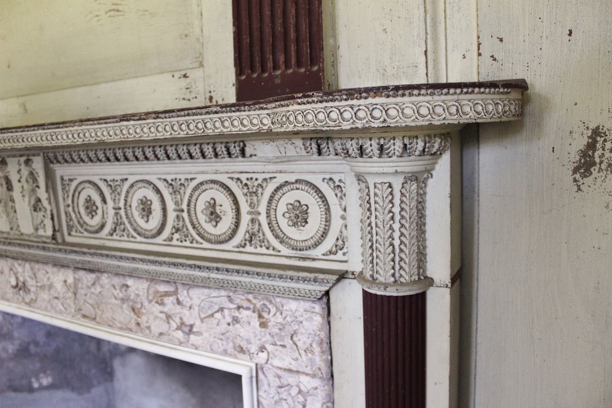
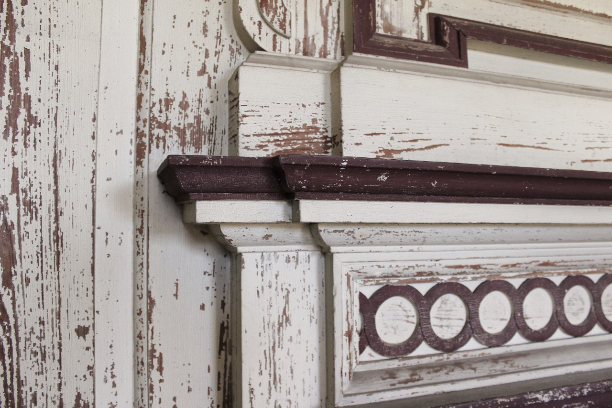
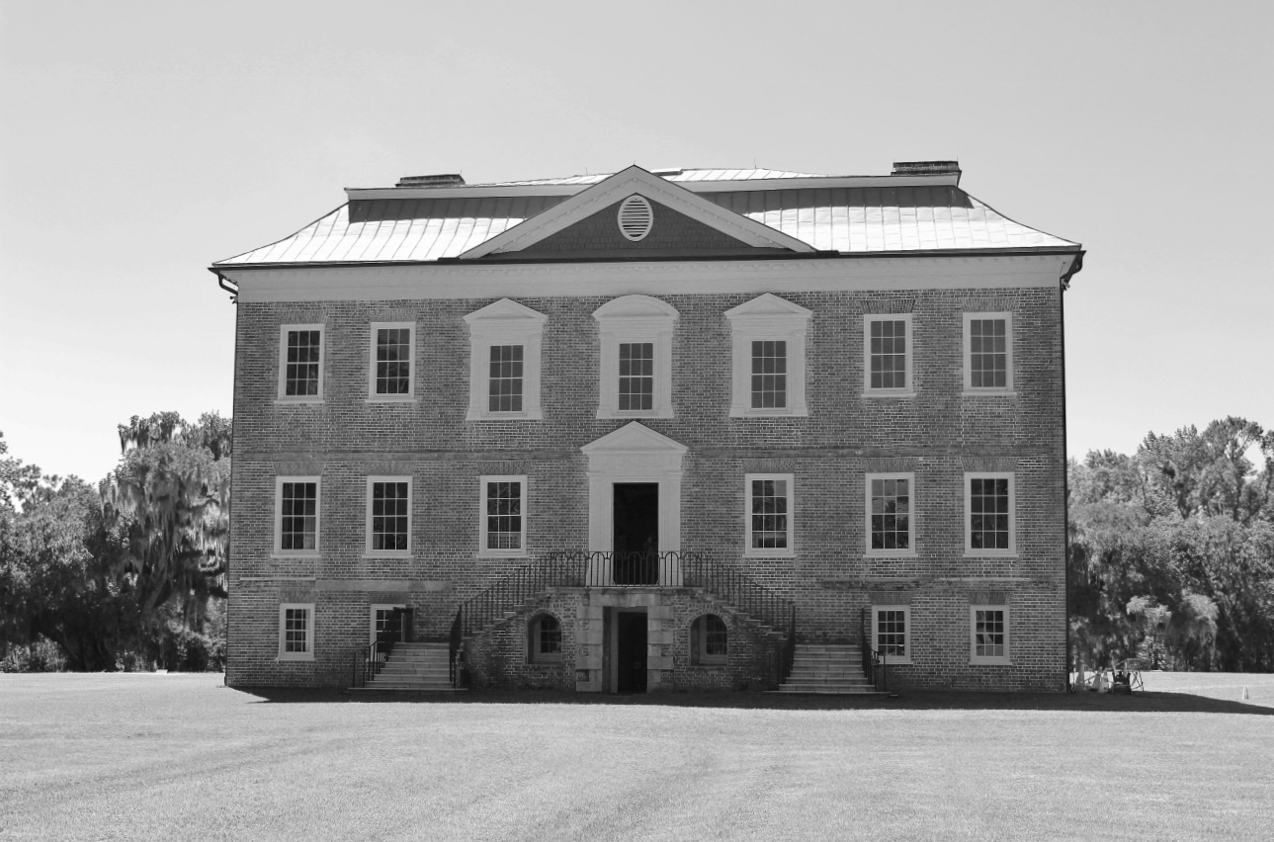
Leave a Reply