Tour 2173 Rowling Road in Town of Lawrence!
Last week you got a sneak peek of the amazing kitchen storage in this 1900 square foot ranch! Let’s take a more in depth tour of the other features this plan has to offer!
Starting in the foyer, you will step into the open concept floor plan and take in the cathedral ceiling that spans the 17×20 great room. The living room is in front of you, featuring a corner fireplace with stone to mantle height.
To your right is the perfectly sized pocket office with cozy textured carpet and cool light fixture!
Open staircase with metal spindles welcomes you to a wide open lower level!
With two egress windows, and the bathroom already roughed in- it is perfect for future finishing!
Two bedrooms, each around 12×12 create the left wing of the house. Separated by a bath with a fiberglass tub/shower and 42″ vanity.
On the opposite end of the home you have the Master Suite. With an entry off the mudroom and conveniently located close to the laundry room and kitchen.
And of course- we can’t leave this tour without another glimpse of that kitchen!
Not Pictured is the amazing dining nook this kitchen sink looks onto. At 16 feet, there is a three-wide sliding patio door to let in all the southern exposure light from this great Town of Lawrence lot! You’ll want to see this feature for yourself!
Schedule your showing today or sign-up to receive open house updates by emailing:
katie@midwestdesignhomes.com
or call 920-810-8347!
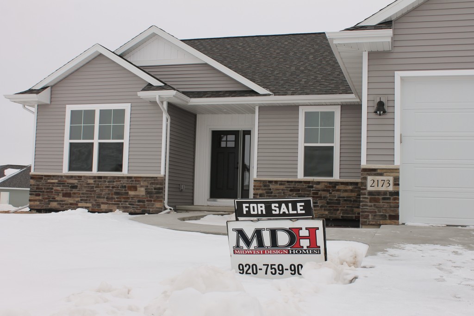
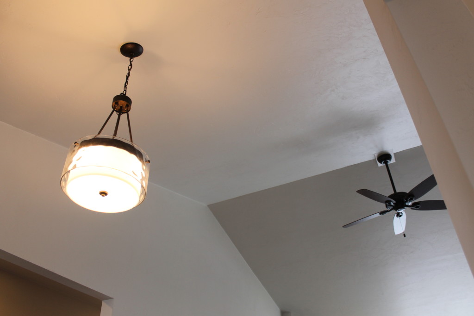
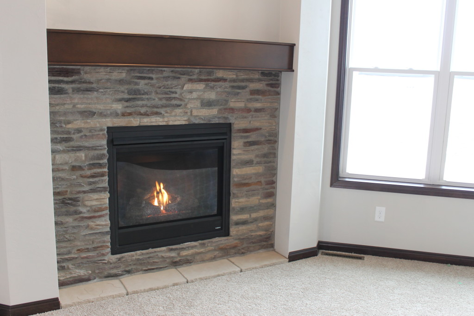
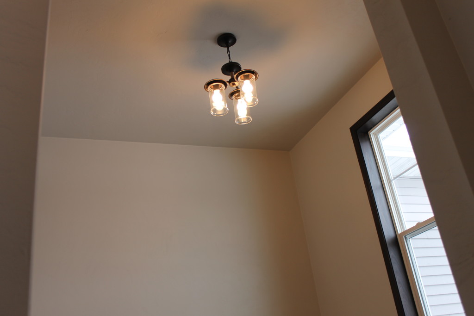
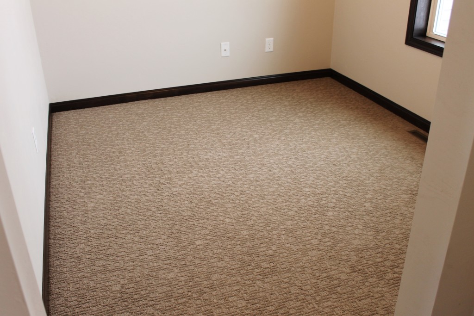
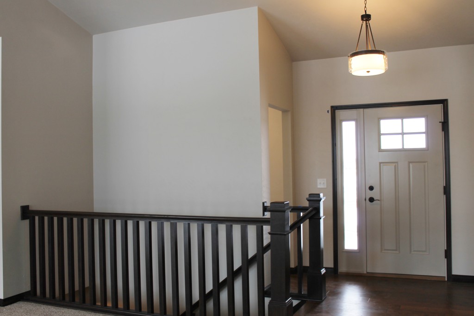
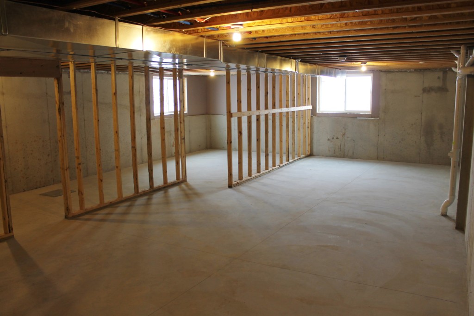
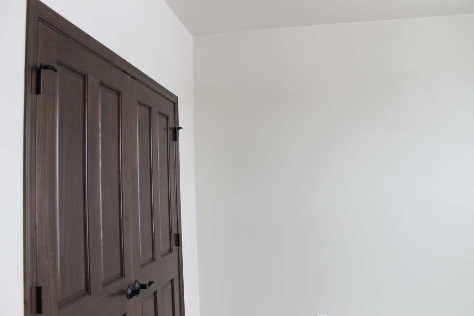
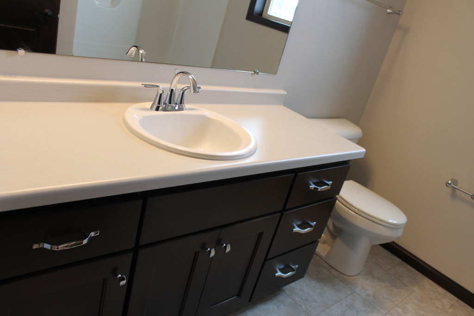
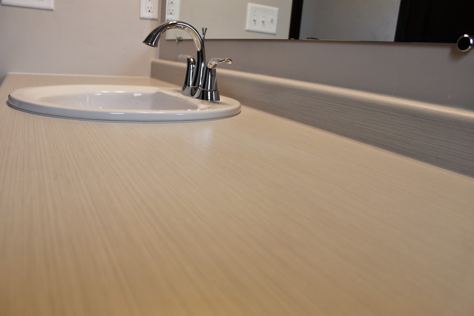
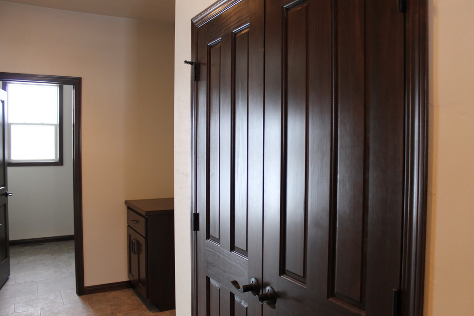
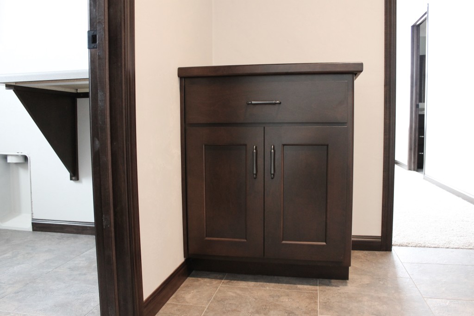
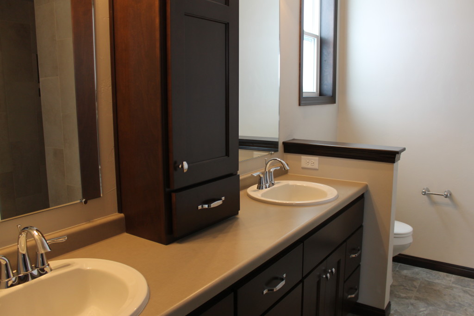
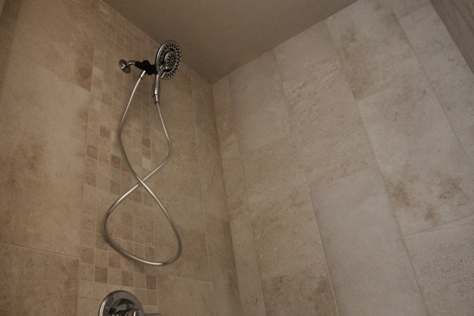
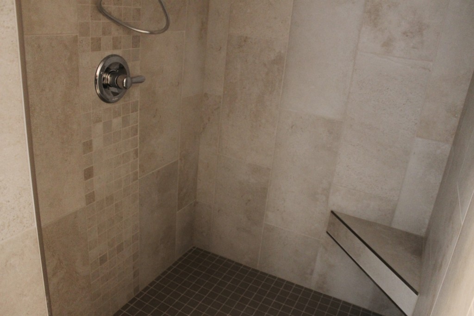
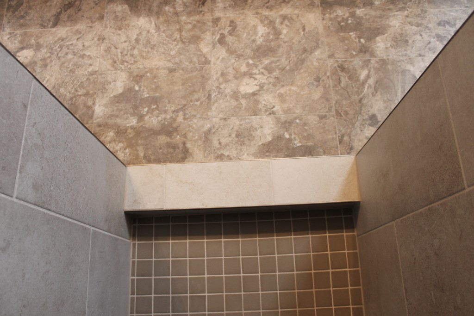
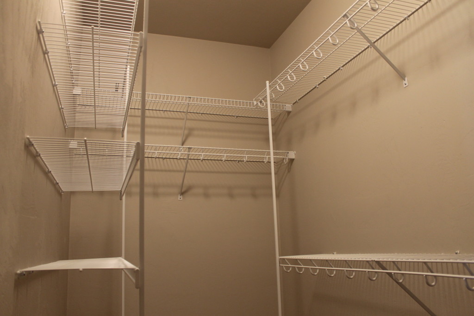
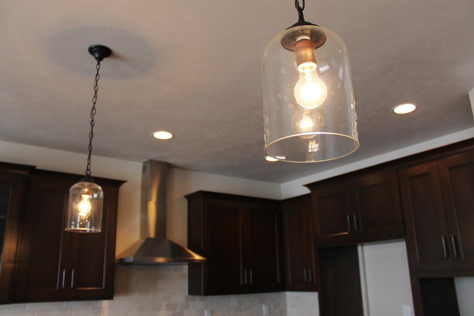
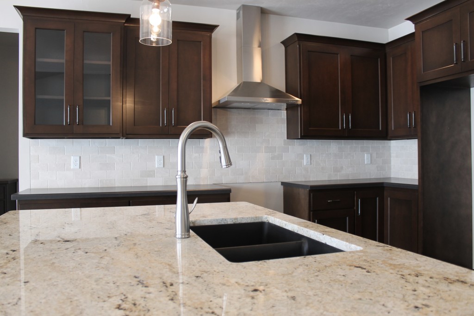
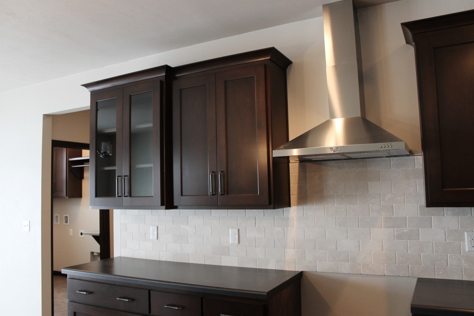
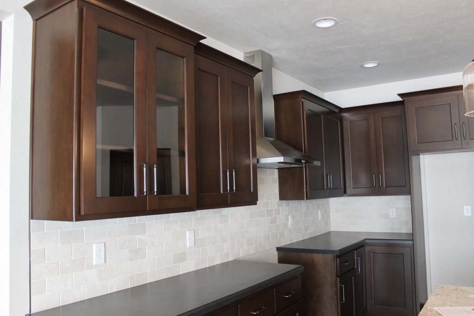
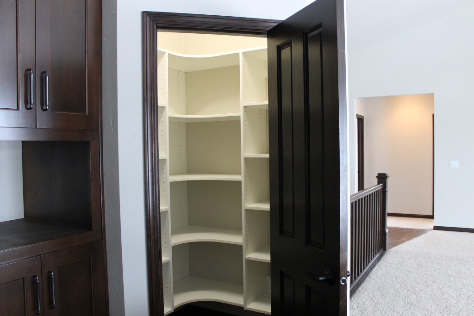

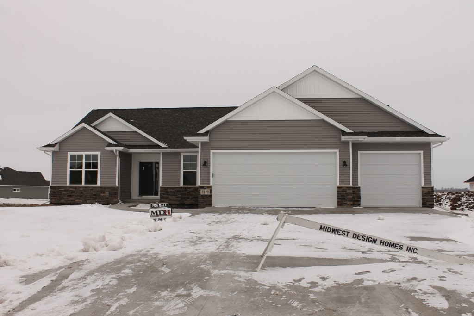
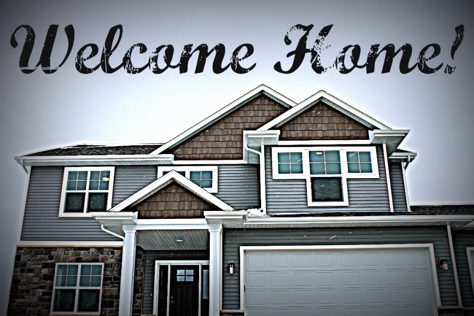
Leave a Reply