Tour the newest ranch design at 3717 Mighty Oak!
MDH has done it again-developed a brand new ranch plan from the most frequently requested floor plan changes and amenities! While no one design will ever be perfect, this one has so many fun new details that I just had to share! Enjoy your virtual tour of this 2000 sq ft split bedroom ranch for sale on a beautiful private lot in the Valley Brooke Heights Subdivision in Howard.
We went a little more rustic with the design of this one. The front entrance features cedar timbers framing in a cathedral soffit that gives height for the hanging lantern light.
And the grand greeting doesn’t stop there-
Check out the foyer!
The foyer features a unique ceiling detail with stained wood that coordinated to the rough barn beam headers on the hall entrance to one side of the foyer and the office on the other…
The hallway leads to two bedrooms adjoined by a Jack and Jill bath. Recently a very popular request in a split bedroom ranch where one side of the house is designated the “master” and the other side can be the “kid’s wing.”
Out of the “kid’s wing” and into the Great Room: the kitchen, dining and living area share one big open concept space full of light from all the south facing windows.
And the kitchen! This kitchen has everything that’s hot right now! A huge oversized square island, granite counters, space for a built-in microwave, a walk-in pantry and a more L-shaped feel opening up to the living room.
Here are a few more details worth mentioning-
The open stairs share a rustic timber look and custom metal lattice insert.
The gas fireplace, located in the corner of the Great Room, features the same great wood detail of the foyer in the space above the mantle.
Behind the kitchen and what will greet you when you enter from the garage is the half bath, laundry room and mud room-
You will also enter into the Master suite, complete with walk-in tile shower and double sinks in the bath.
And there you have it! Your very own tour of this brand new ranch design!
See it for yourself! Call me at 920-810-8347 for a tour!
You Might Also Like:
More Home Tours

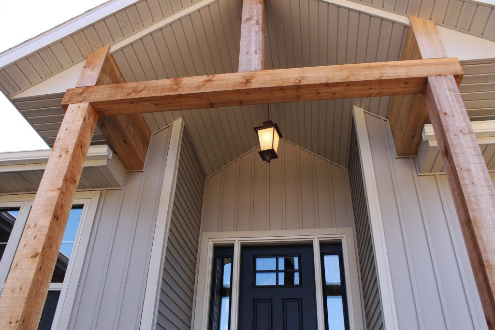
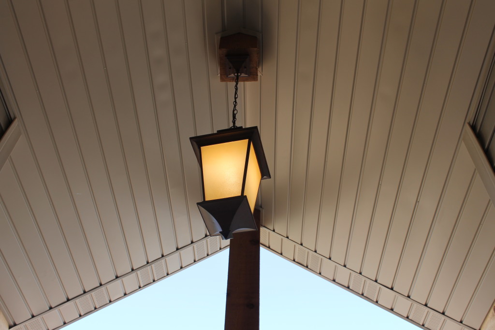
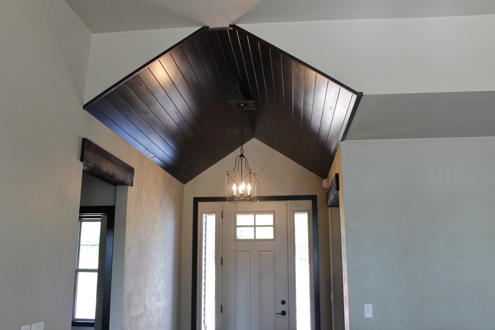
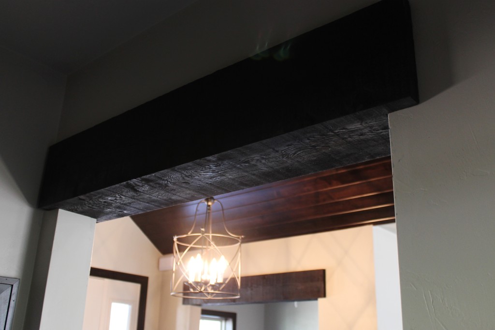
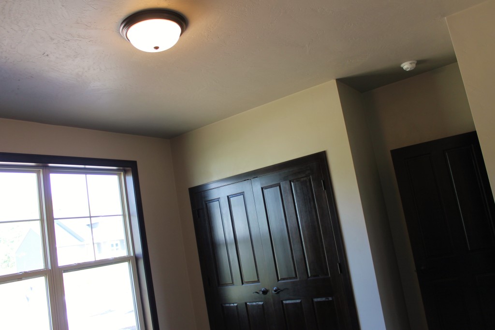
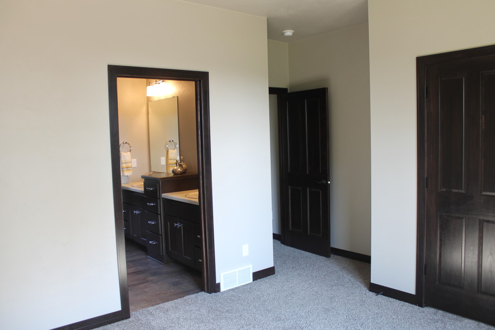
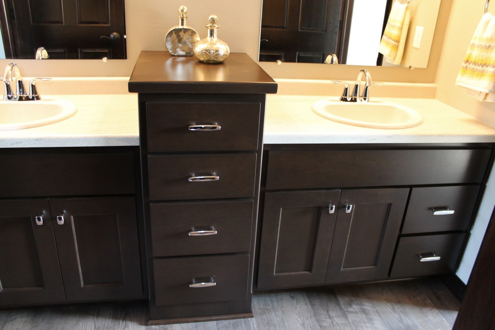
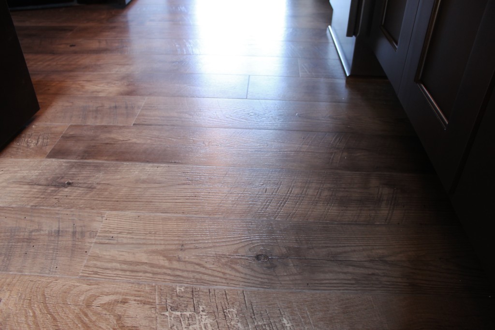
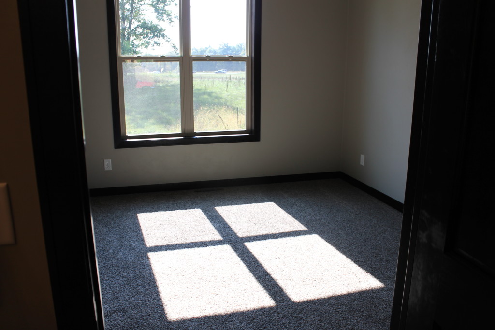
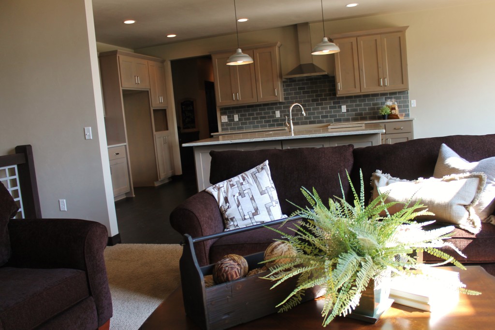
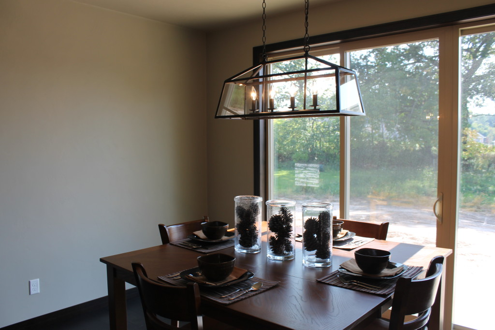
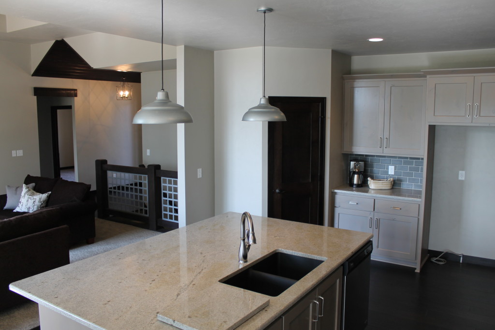
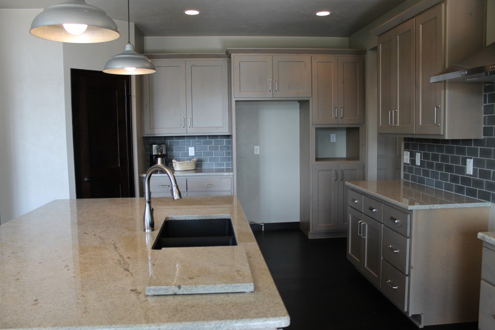
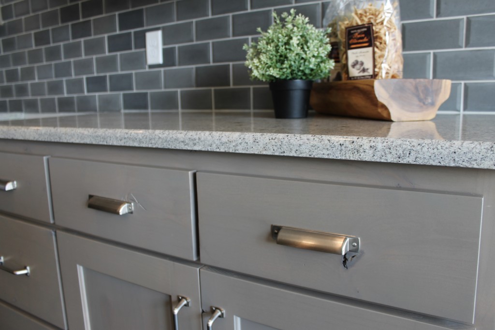
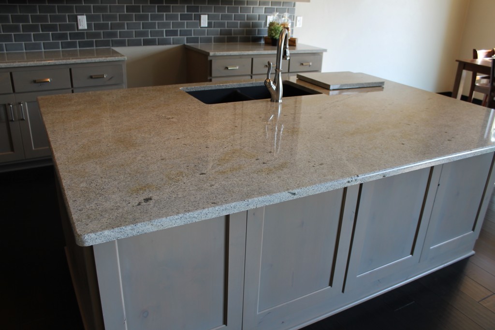
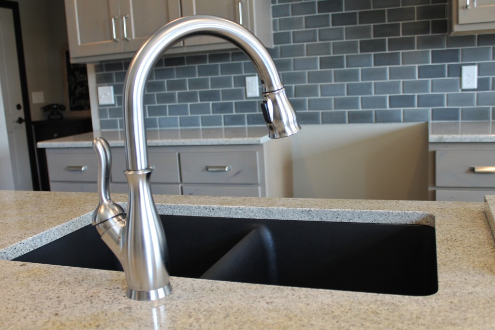
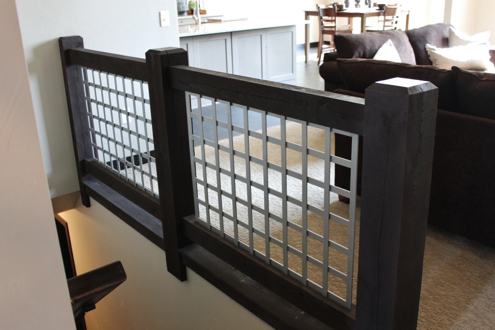
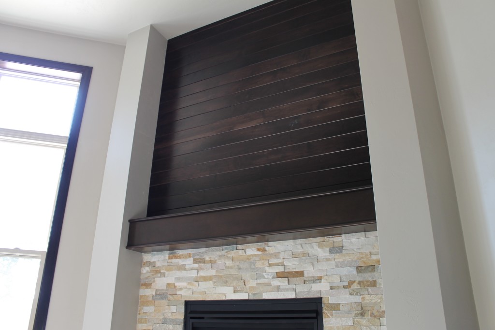
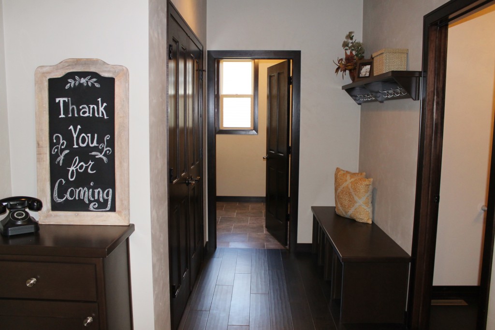
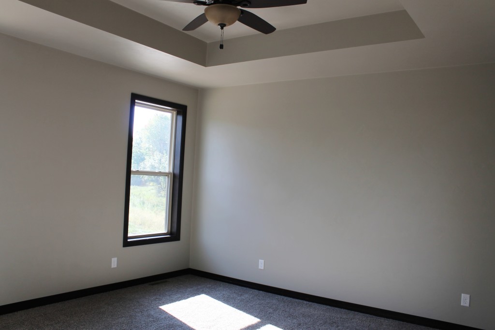

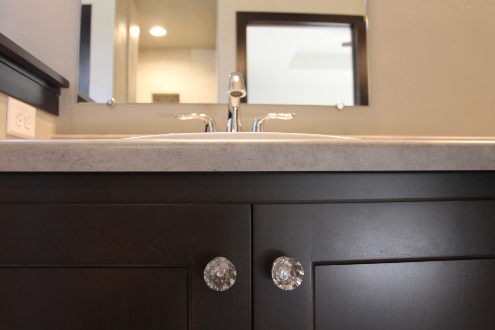

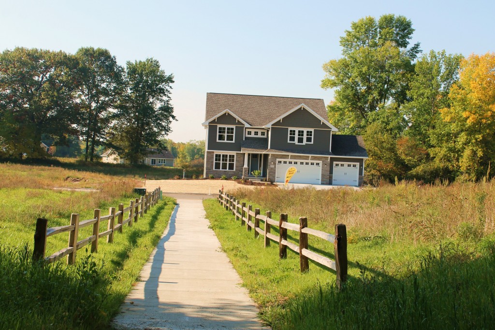
Leave a Reply