Does this Two-Story Design meet your New Home Checklist?
Whether looking to buy or build, everyone mentally compiles a checklist of preferred features for their next home! One of my favorite designs here at MDH is being reproduced in the Howard and Greenville areas and it has so many great features- if they aren’t on your checklist they should be!
Spacious Mud Room-
Right off the garage you will find a bench and closet…with tons of light shining in but private enough that no one can see the mess!
A powder bath for all your guests-
that is also close enough to the garage and laundry room to catch dirty feet before they get any further into the house.
A laundry room with a sink and a window!
A kitchen with a giant island…
and granite counters…
in two colors…
plus a tile backsplash…
and the modern look of a stainless steel range hood!
A dining nook with a door to an outside entertaining area!
And more windows!
A living room that is big enough for all your furniture!
Plus a gas fireplace that is an accent in the room-
A bright and beautiful foyer to welcome your guests!
Complete with a 5 foot wide closet, front door with sidelights and a transom and still enough room for an accent piece of furniture and mirror or art!
An office space-
that easily connects to the foyer and the kitchen through classic arched doorways!
A first floor Master suite!
With HIS and HERS closets!
A Master bath with tile shower, separate toilet area and two spacious vanities!
An upstairs with three good-sized bedrooms, all with walk-in closets, and this bonus loft space!
An upstairs bathroom that has double sinks, a separated toilet and tub area and two linen cabinets!
A feeling of WOW when you come down the stairs!
Did this home meet all the needs on your checklist and then some?
Tour a finished version of this design in Howard this September! For address, price or a private “under-construction” tour contact me at 920-810-8347!
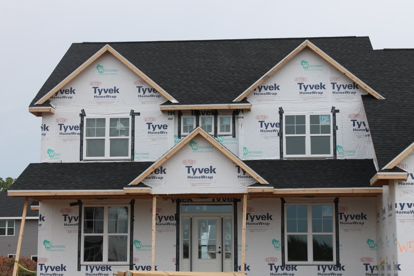
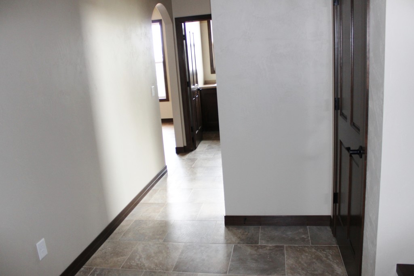
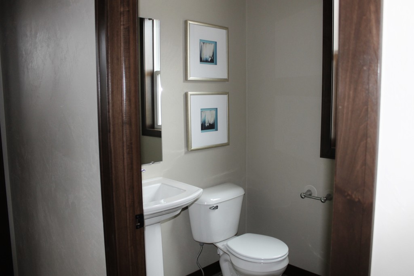
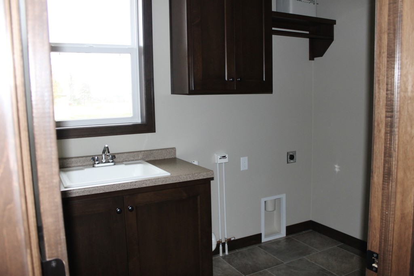
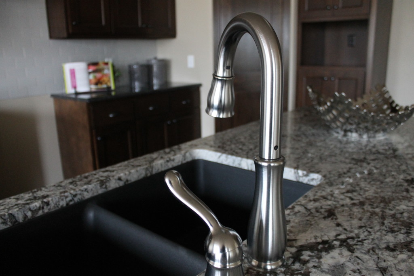
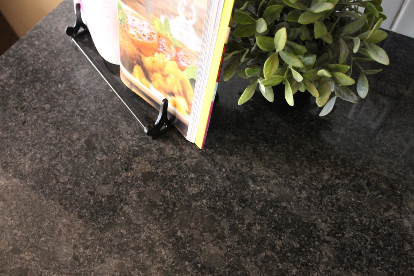
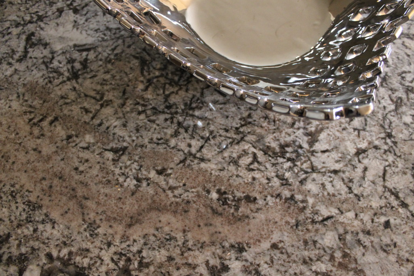
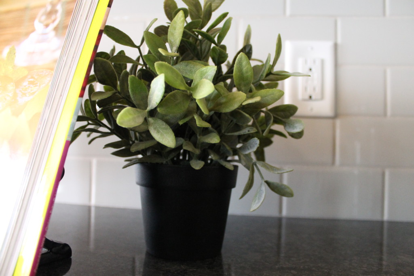
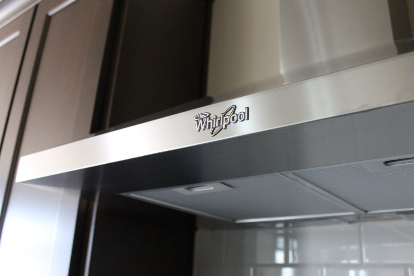
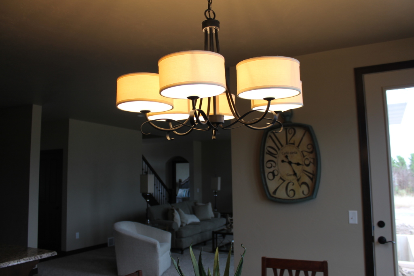
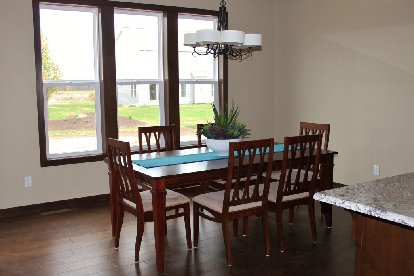
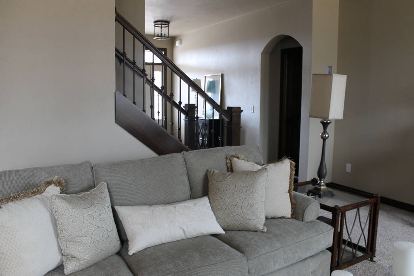
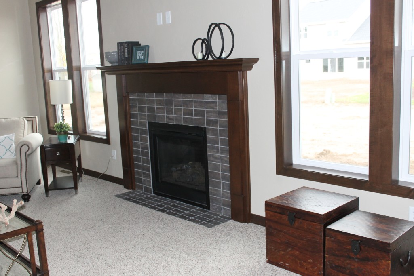
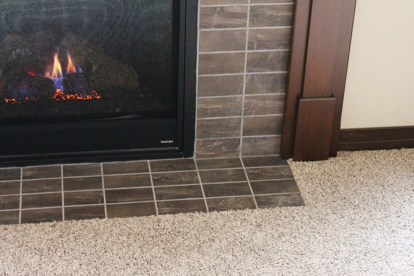
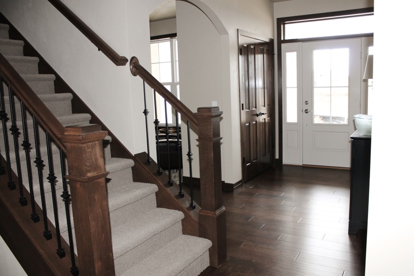
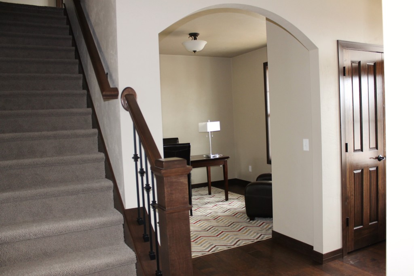
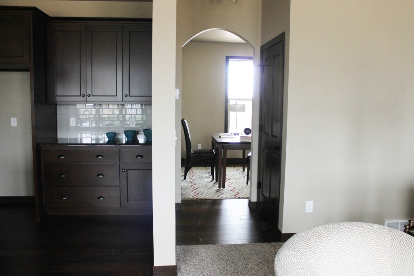
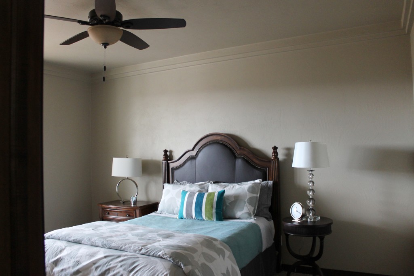
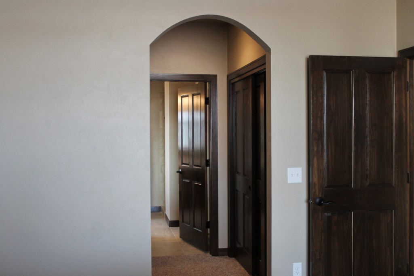
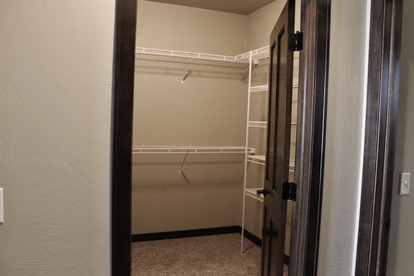
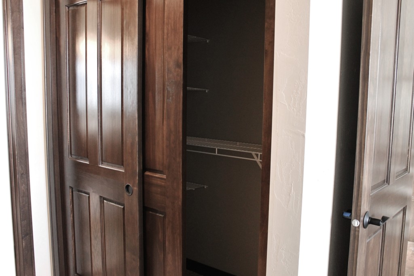

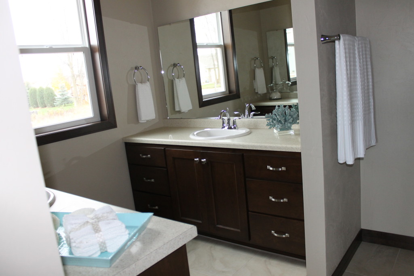
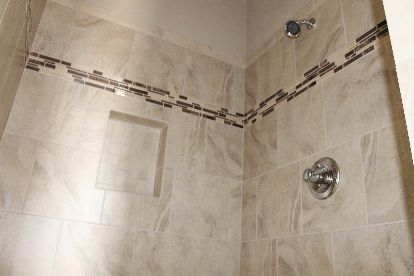
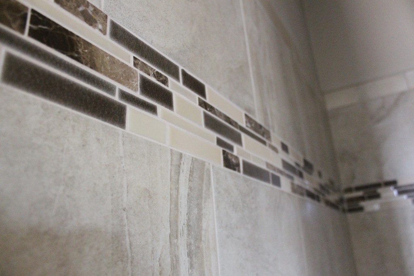
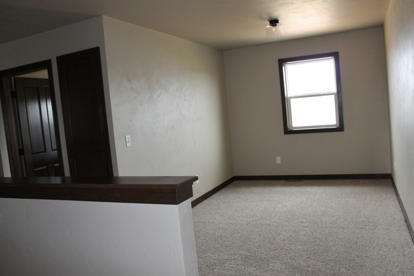

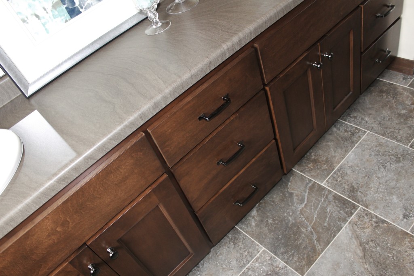
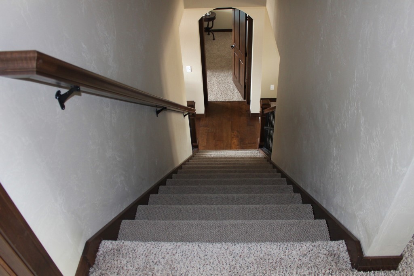
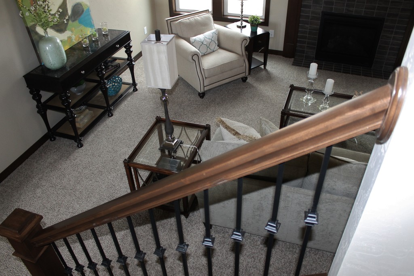
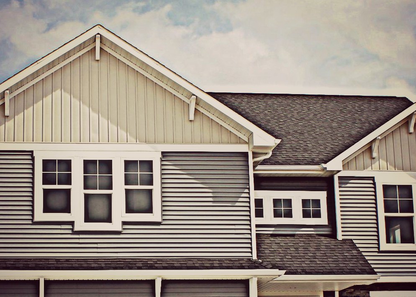
Leave a Reply