The Lytle Family’s new MDH home!
About a week before Christmas we finished up a custom Greenville build for a great couple and their two beaming daughters! I enjoyed working with them through the whole process and their lot actually inspired an image I created for a MDH marketing campaign!
That was then, and even though this is now-
Things will be green again soon enough!
The Lytle family was just happy to move in and start 2015 in their very new MDH home!
Let’s take a quick tour of all my favorite features of this custom plan…starting with the four-car garage-
Room for everyone’s ride!
And moving into their mudroom-
I love this whole area! Not only do they have a spacious laundry room, brightened by the window facing the front, but they also have a generous mud room out of the way of the swing of the door to take off shoes and hang coats.
And a great double wide closet!
But what greets you when you come straight in the door from the garage is the drop zone, which ended up being a luxurious cabinet space-
Room for all sorts of odds and end storage…and an Olaf!
The white cabinetry looks so fresh and inviting with the gray counters and LVT flooring!
My other favorite thing in this house is the glorious white kitchen!
Complete with the coolest curved range hood and built in appliances!
And check out that great door to the covered porch that is letting tons of light in to bounce off that stunning granite!
A co-worker mentioned that it reminded her of a sitcom kitchen- they always have a door to the outside from the kitchen!
It’s kinda true when you think about it!
And how about that amazing backsplash? All the way up the wall behind the range hood!
The look of the backsplash tile is repeated in the fireplace, tying these spaces together.
How warm and inviting is this look?
Another favorite feature of mine is the 2-story foyer and turned staircase we designed special for this house plan.
Don’t you love the way the hallway from the foyer to the living space is framed by arched openings?
The door in between the arches is to a powder bath and the office is the door right off the foyer.
Upstairs you will find the Master suite, two bedrooms, a playroom and a spacious bath for the kids.
In the master bath you can admire the clean and masculine lines of the Delta Dryden series of faucets both on the double vanities and soaking tub,
As well as in this great tile shower complete with body sprays!
My favorite thing about the Master retreat is the contrast from the crisp white trim to the modern gray walls to the warm texture of the tile!
And there you have my highlights of this custom MDH home, designed for the family that needed a lot of room to play and now has plenty of room to grow!
WELCOME HOME LYTLE FAMILY!
Thanks for letting me get to know you this year!
Happy 2015!
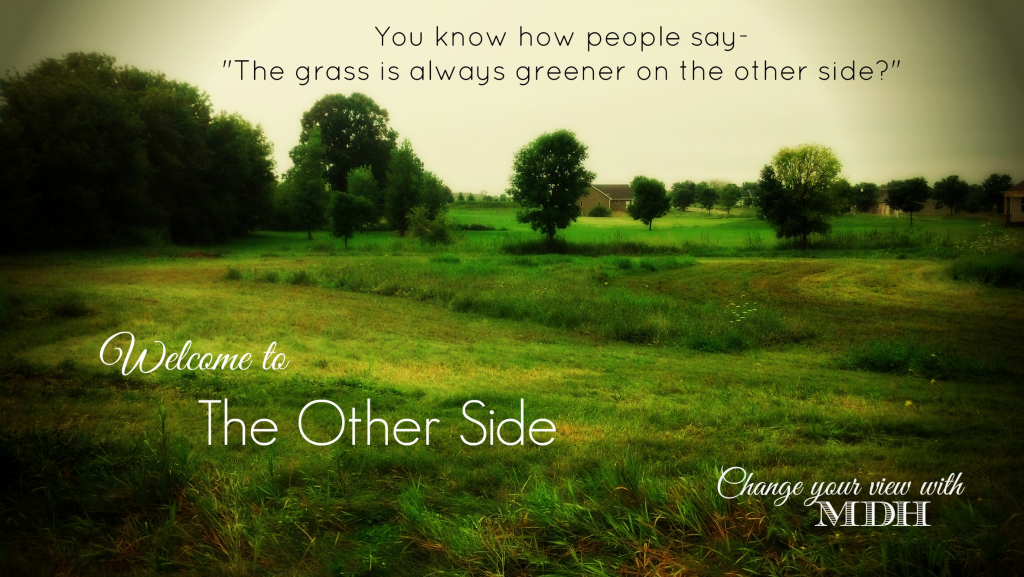
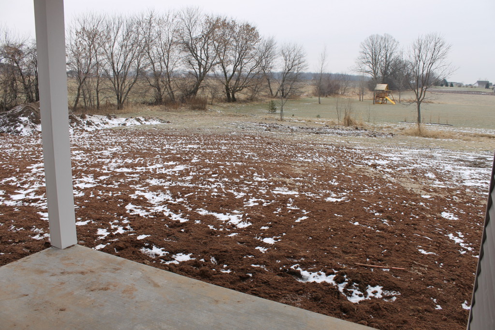
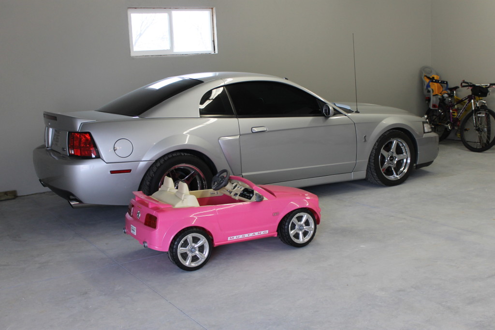
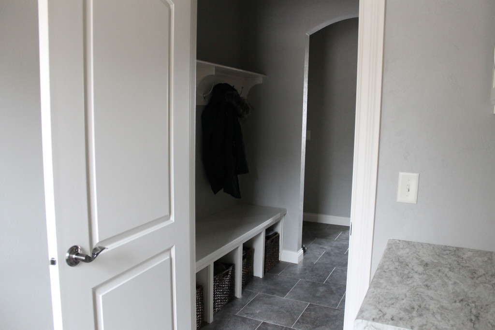
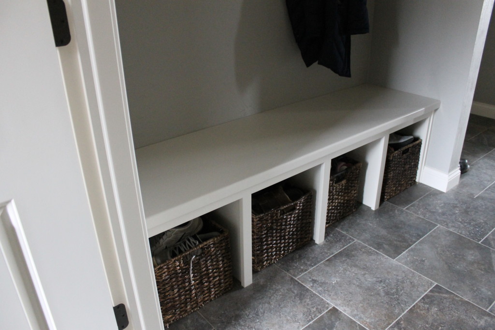
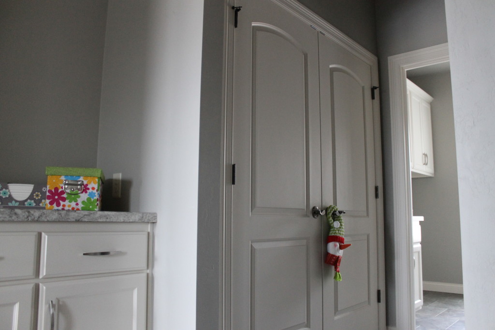
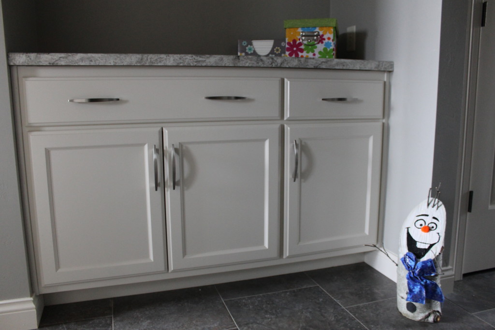
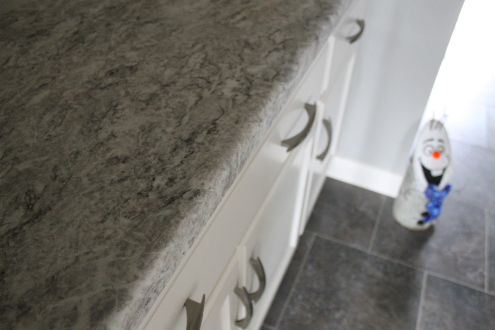
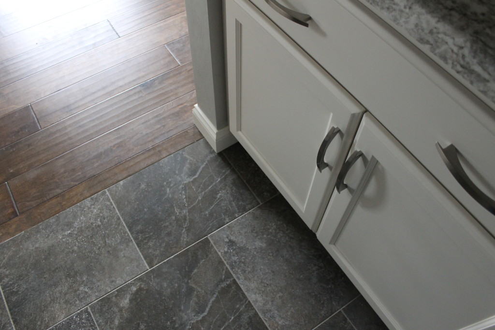

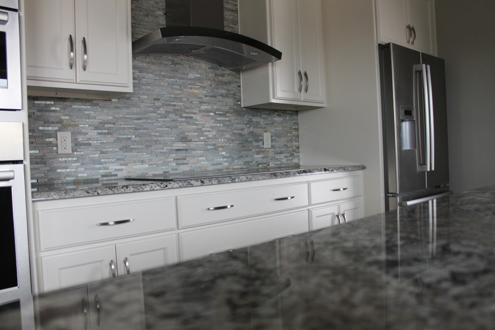
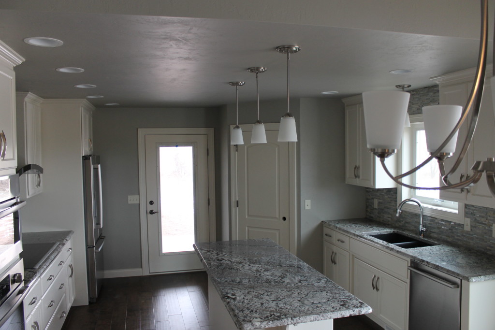
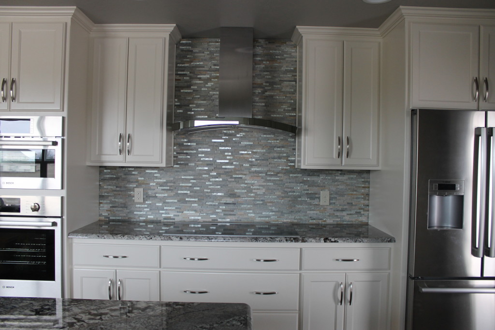
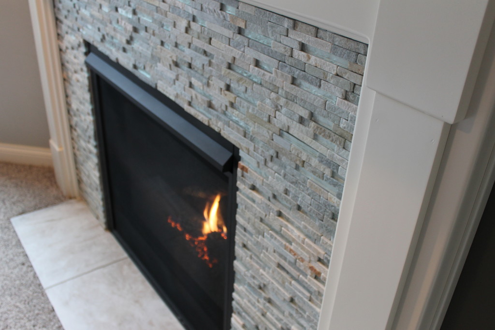

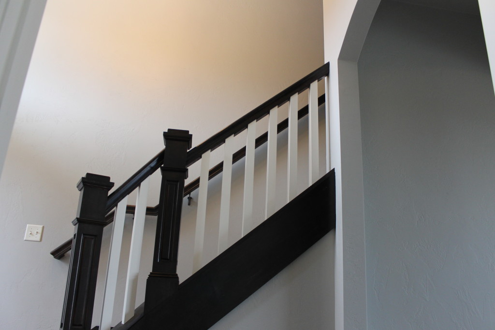
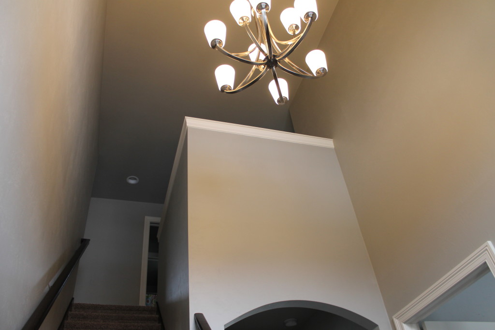
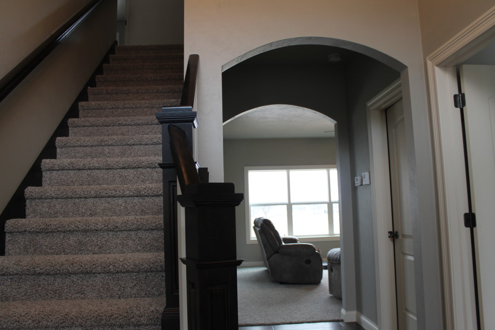
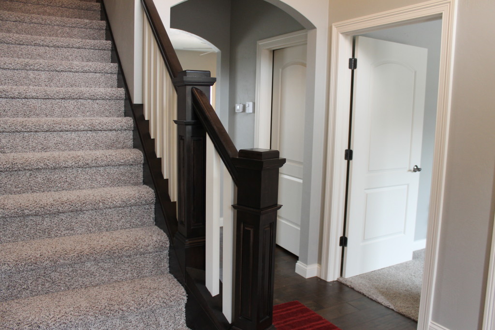
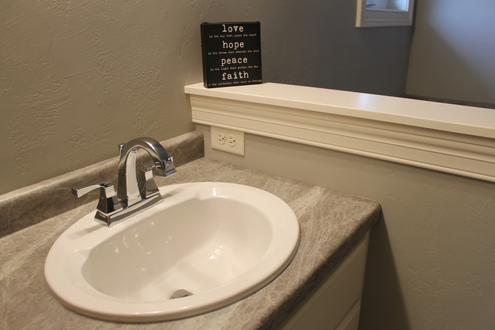
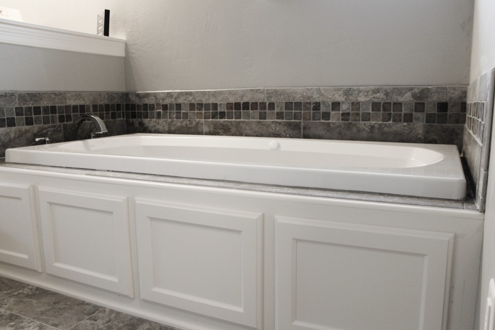
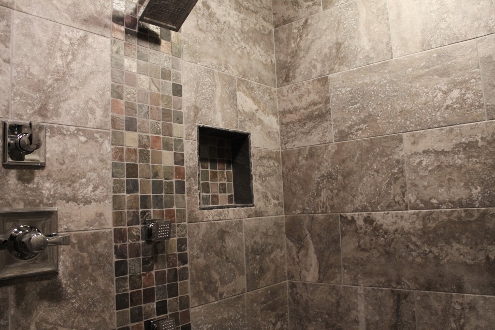
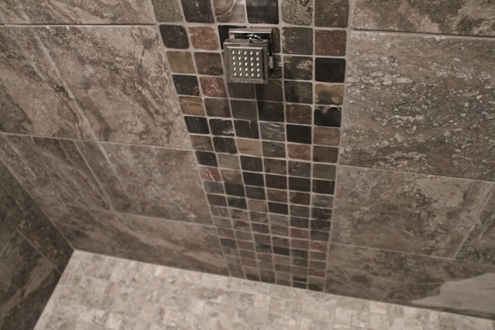
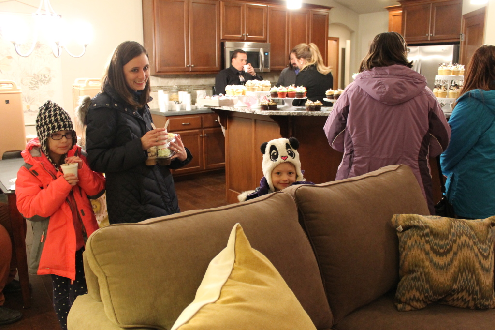
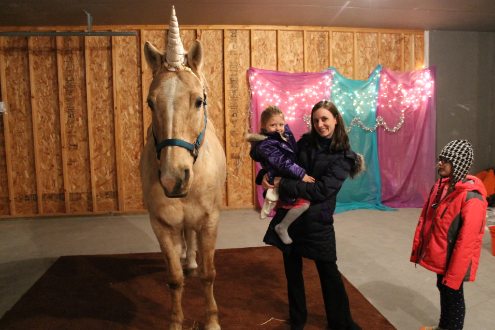
Leave a Reply