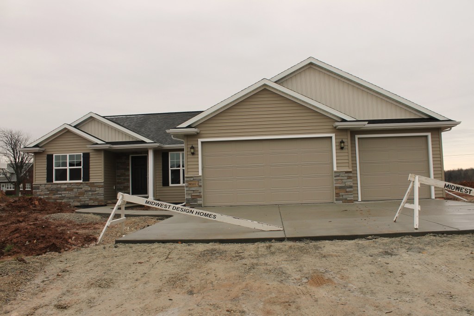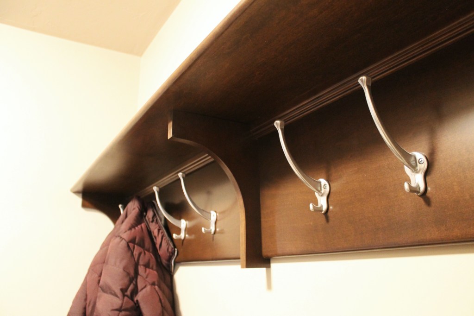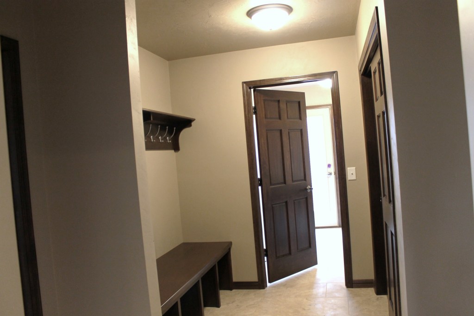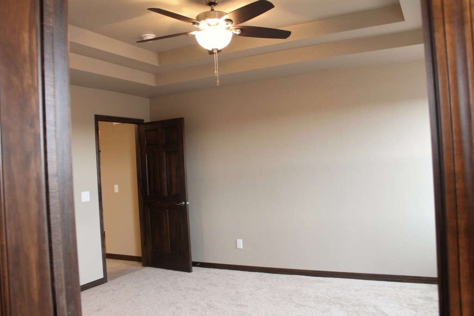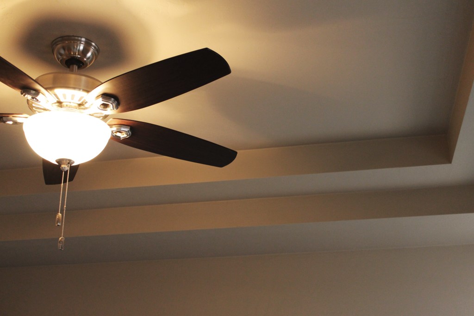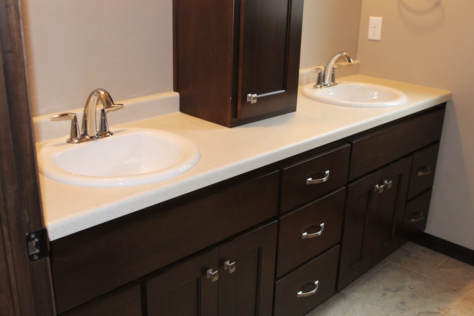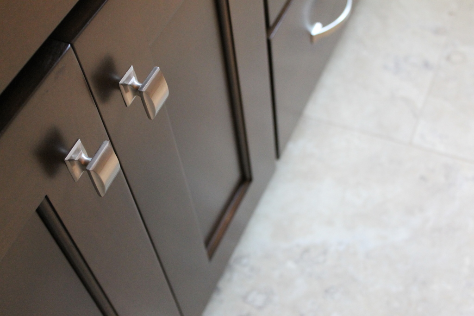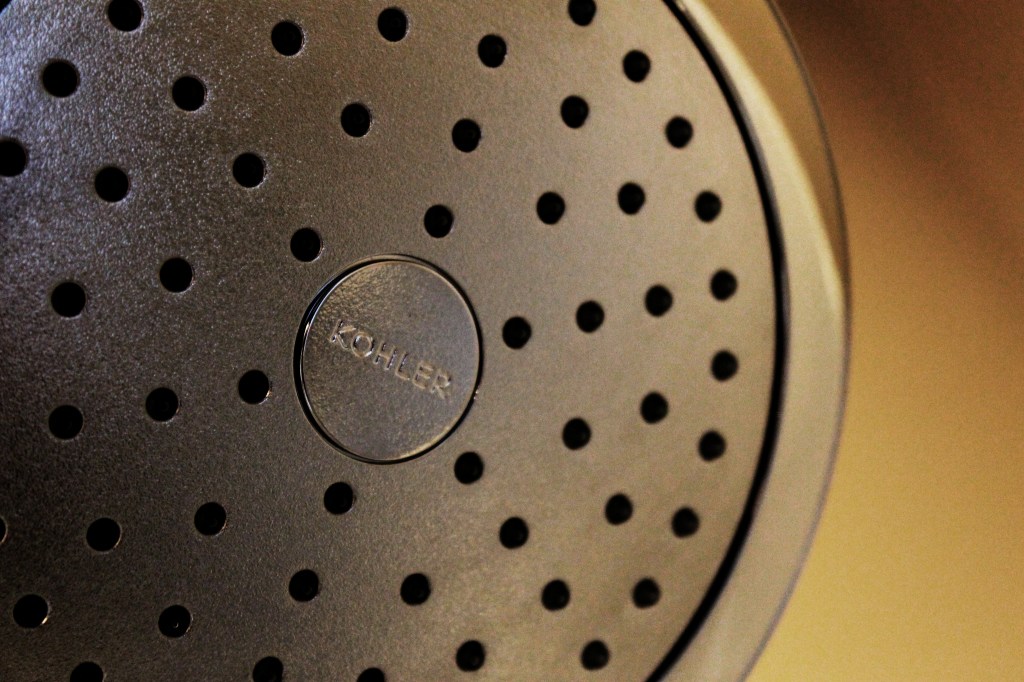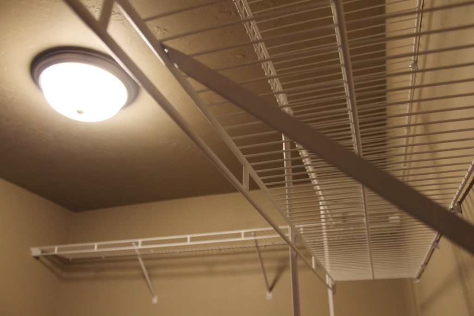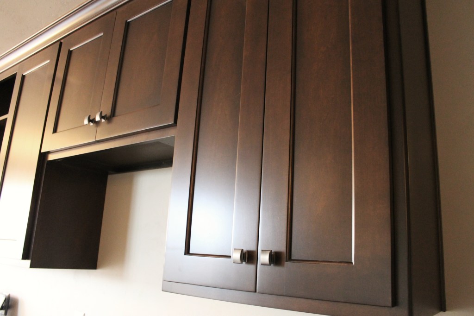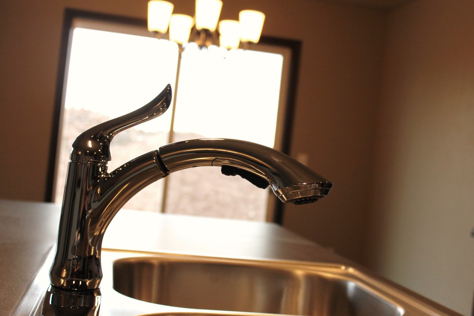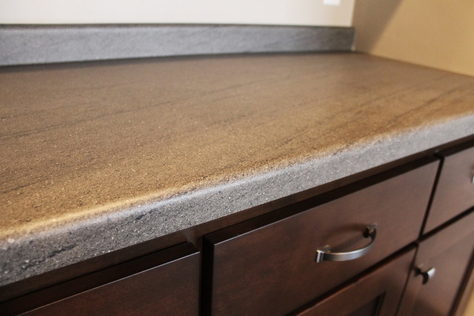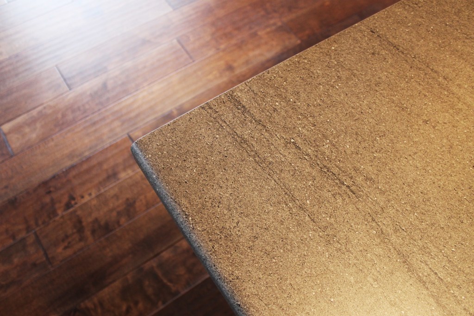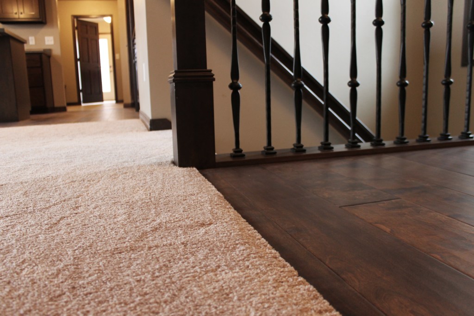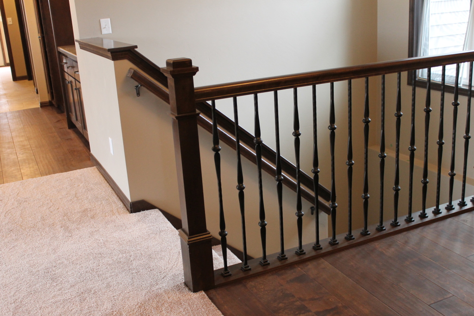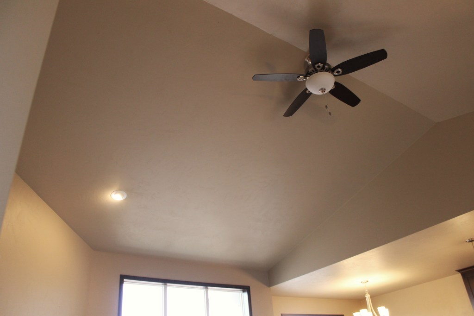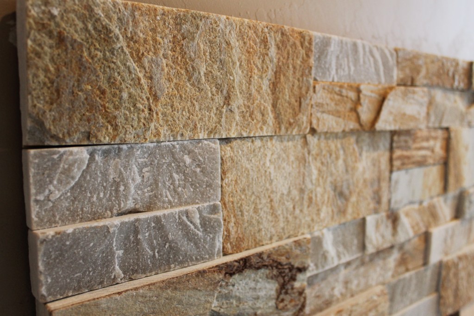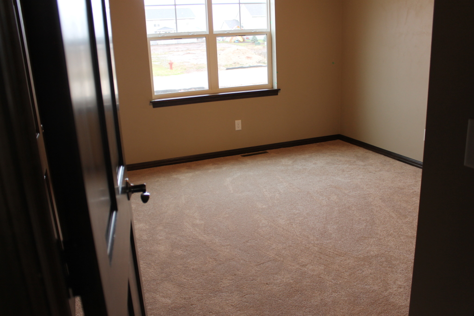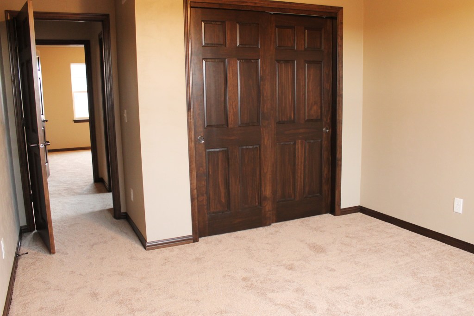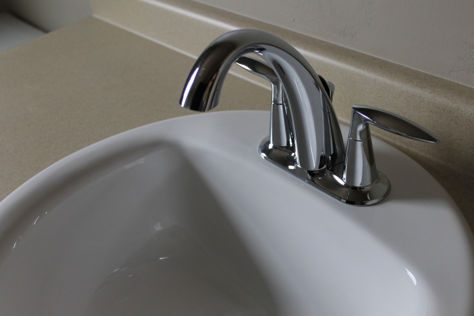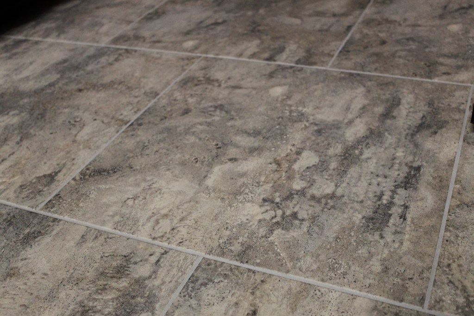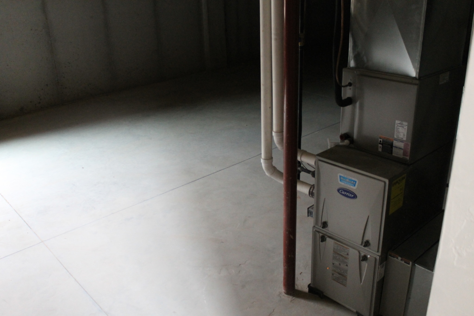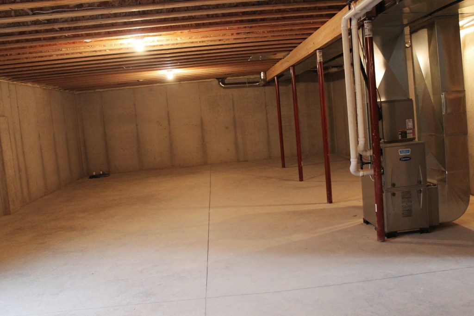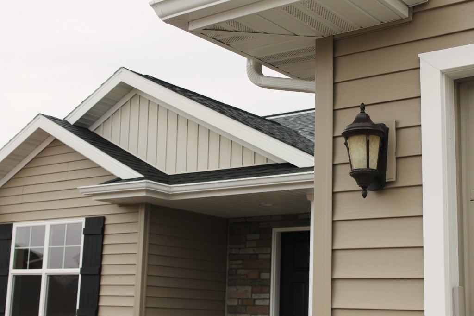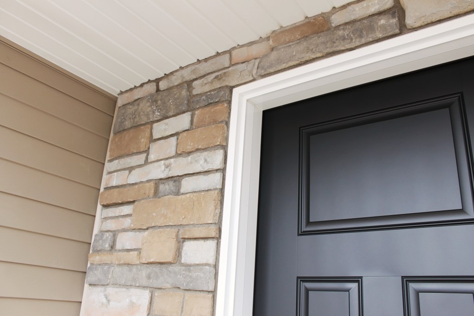Tour the MDH ranch at 5977 Daffodil Dr: Under construction!
MDH recently added a new ranch design to the mix! At just over 1700 square feet, this split bedroom design offers many of the benefits of a larger plan without the larger price tag! Available on a Flowering Meadows lot in the Kimberly area for a mere $249,900, this sweet little home is ready to show off some of its interior details!
Come inside and check them out!
How about this spacious mud room area- with hooks for everyone!
Your laundry room is conveniently located right off the mudroom and features a full glass door to the side yard! A perfect solution for corralling muddy kids coming in from the outside or a great place to let pets out into a discreet kennel along the side of your home.
Straight ahead you will wander into the Master Suite!
Which features a 15 x 13 space with exterior windows spread apart on the south facing wall. That means there is room on two walls for a Queen or King sized bed!
And how about this great double tray ceiling detail?
Or this master bath with two sinks separated by a handy counter mounted linen cabinet?
Don’t you love the rich dark maple cabinetry accented with modern brushed nickel pulls and knobs?
Oh- and there’s a Kohler shower head in both baths!
And to top off the Master suite, a 7 x 8 walk-in closet with shelving galore!
Moving out of the Master you will take a left at the mudroom and enter into the kitchen!
More great cabinetry- all the way to the ceiling!
The upgraded kitchen faucet and stainless steel sink sits in the island looking out to the Great Room in this open concept space perfect for entertaining! The dinette to the right of the island features sliding patio doors with more southern exposure to let the light in!
The L-shaped kitchen design has ample counter space! A bonus bank of cabinets on the north wall next to the fridge is a great area for prepping food or arranging your own gourmet coffee station!
The timelessness of hand-scraped hardwood floors warm up the kitchen, dining and foyer contrasting nicely with the sandy gray texture of the counters.
More great contrast can be seen in the foyer, where a u-shaped stairs features an elegant newel post and modern iron accents!
And from the foyer you’ll be gazing up at this-
Who doesn’t love a nice high cathedral ceiling in a Great Room? The walls in the main living room are actually set a foot higher than the bedrooms and kitchen, giving you a foot more glass in the southern exposure windows!
A corner fireplace with this slate stone awaits a mantle and then it will be amazing!
Turn left from the foyer into the short hallway between the other two bedrooms!
And their own bath-
Classic fixtures, tub shower surround and spacious linen!
And these super durable LVT floors! A favorite! If you are not familiar with LVT, learn more HERE!
Let’s take a quick peek in the basement before we head outside!
Reliable Carrier furnace. Not as exciting as hardwood floors and mudroom hooks, but it will keep you warm this winter! Very important interior detail when you consider all of MDH homes are built to meet the most energy efficient standards!
With room for two egress windows and plumbing stubbed for a future bath, the possibilities for finishing this space are endless! Design a rec room, man cave or a gift wrap room for your future holiday shopping spree right around the corner here!
And now from the basement back out the front door-
The exterior details of this home include low-maintenance vinyl siding, cultured stone accents and board and batten details can be found in both the gables and the shutters.
Giving this sweet Daffodil Dr house a modern cottage feel!
I love the sharp black accent of the front door against the white trim!
What do you think? Ready for a real tour? Call 920-810-8347 to schedule a showing today or get updated open house schedules right in your inbox by emailing:
katie@midwestdesignhomes.com
Thanks for checking out the interior, and exterior details of our very newest floor plan! For sale at 5977 Daffodil Dr. in Kimberly!
