The Small but Mighty Series: Introduction
Happy Leap Day! As I was trying to decide on my next post it hit me- what better way to wrap up a month that gets by year after year with less days than all the others and still manages to pack in Valentine’s Day, the Super Bowl and (if you are in Wisconsin) unpredictable weather that feels like more than one season- then with a new series! Why not cap off this small but mighty month with the new Small but Mighty series!
What is Small but Mighty you might ask? Well, it is a completely made up term I have adapted for the cozy rooms in one’s home that may not follow the most traditional space planning norms but somehow manage to make it work. Or a fantastic little nook of a space that effortlessly pulls off more than one function while looking great.
A farmhouse like mine is full of potential for these given the nature of remodeling throughout the years when it was common to add just enough space to get by. Bumped out window seats, bathrooms added under staircases and transitions through areas converted from public to private rooms leave a slew of interesting and often awkward additions behind in old homes.
The open concept craze saw many of these stripped from floor plans with space once valued for dedicated purposes absorbed into a common room to make it appear bigger.
So let me start the series by re-sharing some spaces that prove bigger is not always better!
The 10×10
Last December I shared the holiday season of my 3-season room. At the time of adding this space into my life I was looking for a way to connect the swinging french doors to a room for energy efficiency. What was originally going to be a screen porch became this prefab glass room that drew speculation as to whether or not 10×10 was big enough.
Unfortunately there has been a peer pressure behind the average house size explosion, where basic sized spaces are no longer good enough (Heck- in the past few years a basic 3×5 sized island is not even good enough!). Depending on where the doors and windows are, I can see the limitations with a 100 sq ft box. However, I was determined to prove the naysayers wrong.
I have managed to use the room for many functions and have avoided any regret of not going a few feet larger. Here’s how I did it-
First- I truly take advantage of the setting of the room. Floor to ceiling glass doors with screens makes it the perfect indoor-outdoor room. With views facing the “garden side of the yard,” the room is surrounded by landscaped greenery of ornamental trees and shade tolerate perennials that I have been collecting for years. Plus the massive maple tree you see here makes it feel like you are sitting on the porch of a tree house.
#2 I thought about the temperature. It is important to know that the sun hangs lower in the sky in the spring, fall and winter, therefore it has an even easier time of shining through the glass to warm up the room. By contrast the sun is high in the summer months and the shade from the trees and the solid ceiling keep it cooler despite being on the south side of the house. I would use the room a lot less if it felt like a greenhouse, but instead it is the perfect temperature about 10 months out of the year.
#3 Practical and versatile furniture. This is key. Using smaller scale furniture that you can easily move in and out to other rooms in your house has made the size the most enjoyable. I always feel like I can customize the space for an event or season with a quick change up.
#4 A Small but Mighty room should also be low maintenance. A good design will incorporate storage effortlessly (if needed) and be easy to keep clean. The sheer volume of glass in my room is not going to be the lowest maintenance option which is why I keep it simple with a floor that can handle high moisture in humid weather or even rain that might come in when the glass is left open. Rugs are outdoor friendly as well.
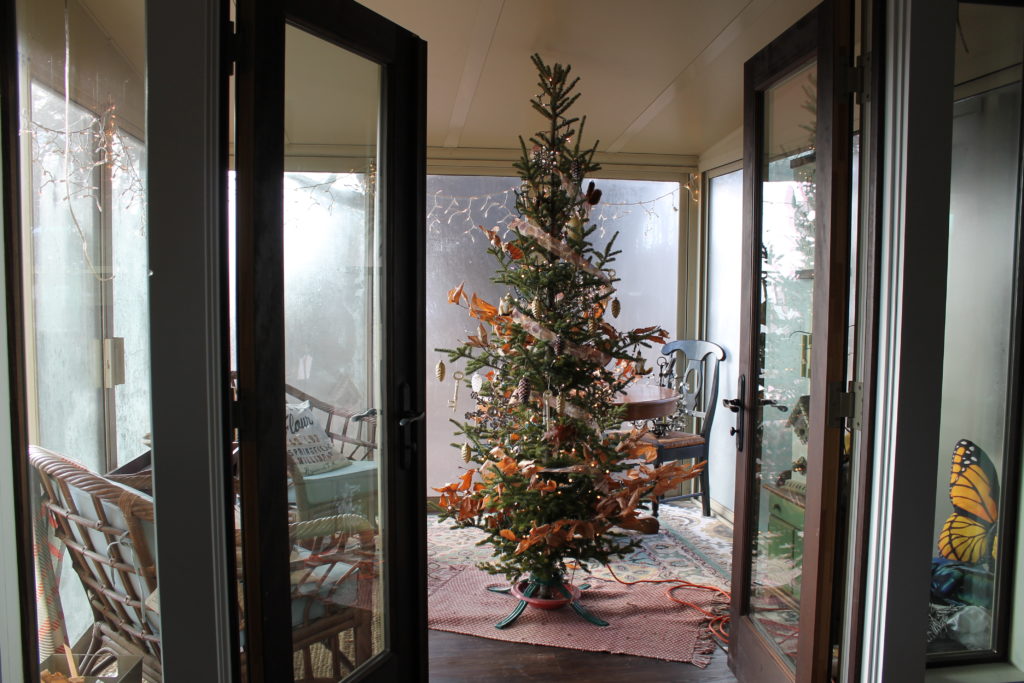
#5 Consider the access. Smaller spaces mean less room to swing doors and move things around. Even though this room is basically a glass box of sliding doors, the entrance into the room involved a level of thoughtful design. From our living room the double french doors open into the space and fold back flat against the walls to give us a 5 foot unobstructed opening. Closed, the interior sidelights next to the french doors are a way to give the wall more symmetry and even more light. Being able to achieve this was the difference between choosing a very standard door size in favor of one less common.
And that’s the list I have to share about why this is a small but mighty space! Neat and tidy footprint. Multi-functional room. Enjoyable and beautiful. Could I use 2 more feet in any direction? I actually don’t think so. I have had dining room tables, small couches, a psychedelic hippie photo opp, a desk, a pair of chairs, a sleepover party and a whole holiday season in that room! Now- that’s pretty mighty!
*Photo from 2012*

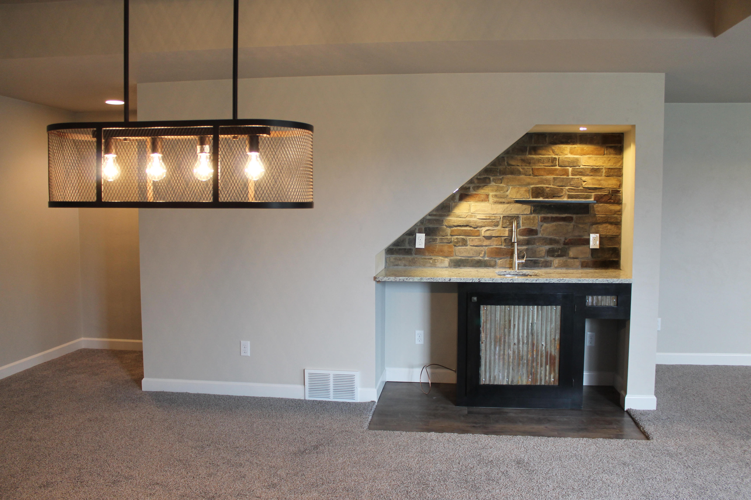
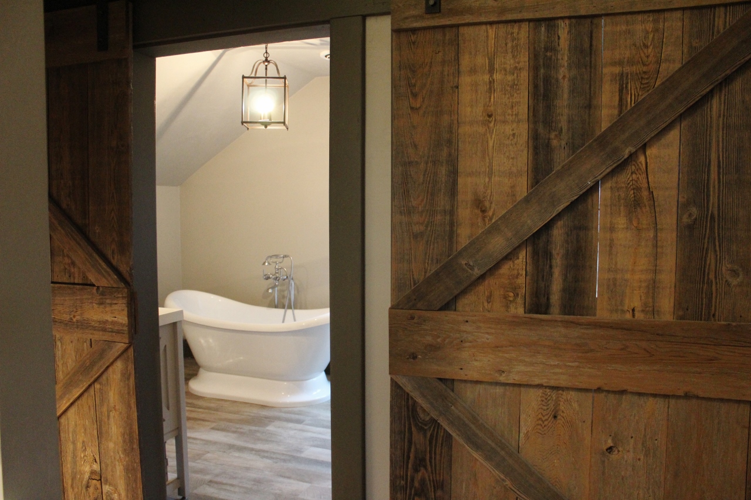
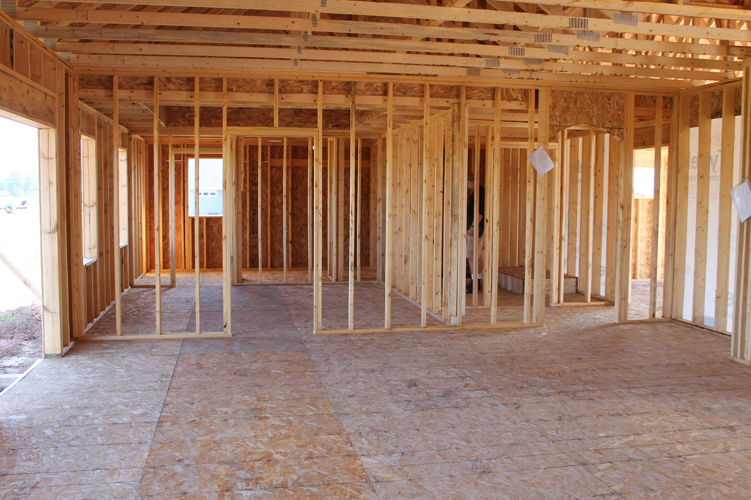
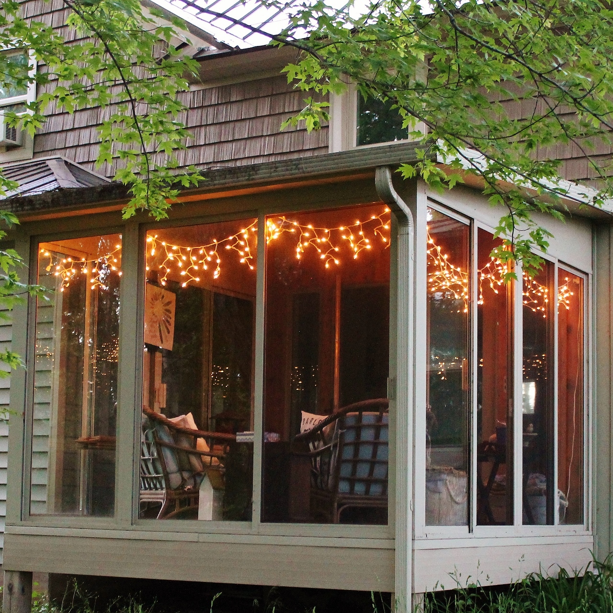
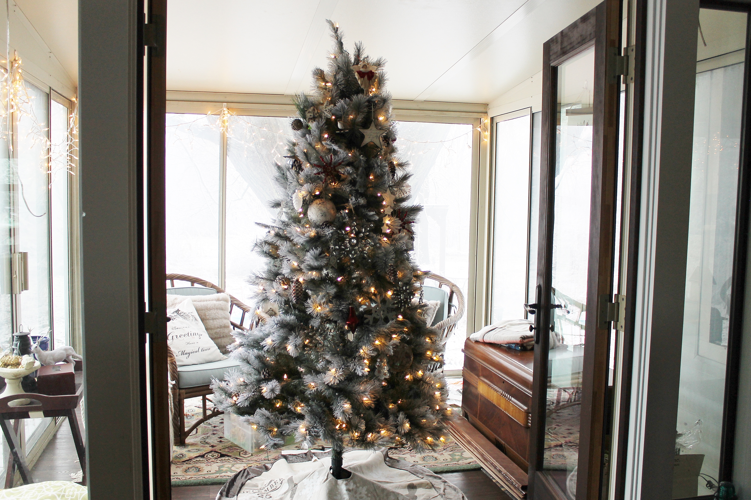
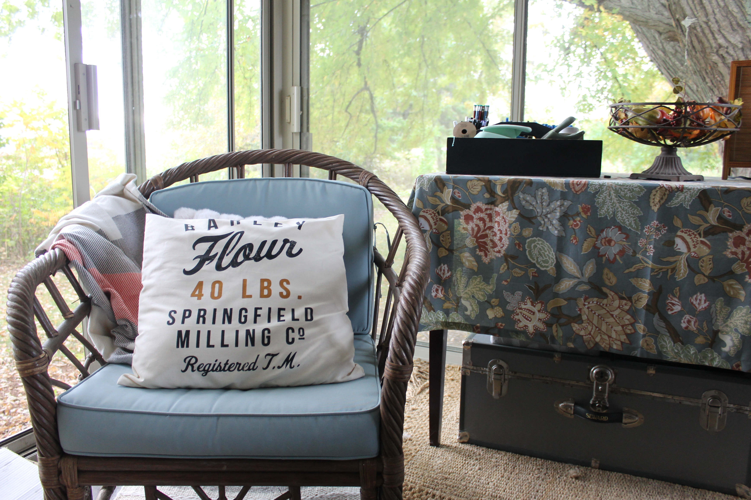
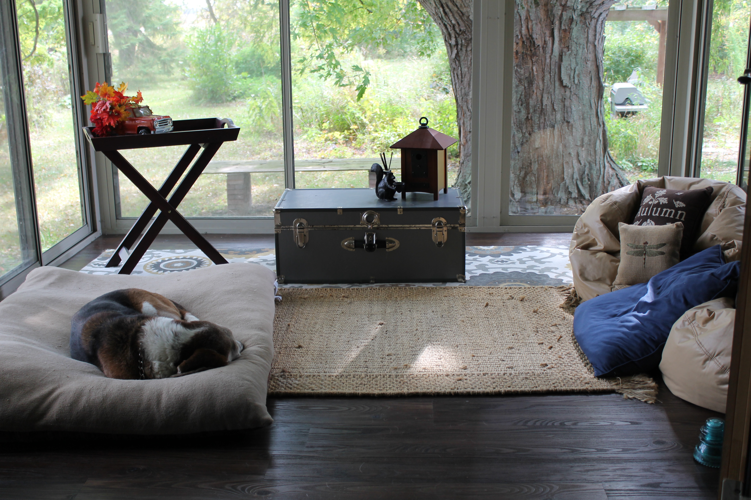
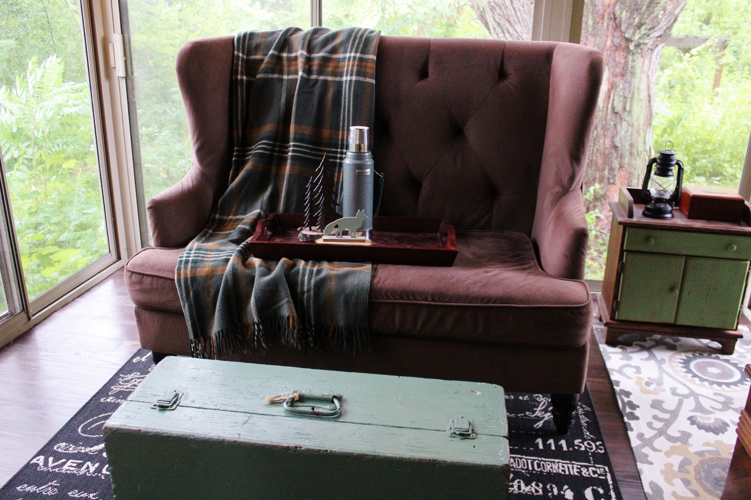
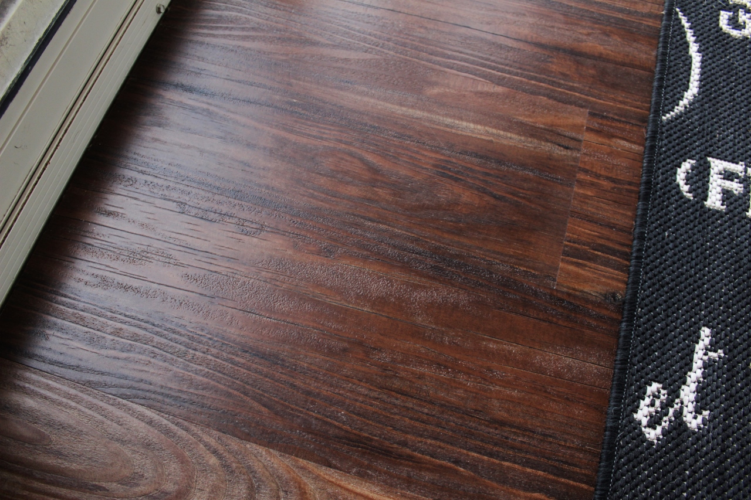
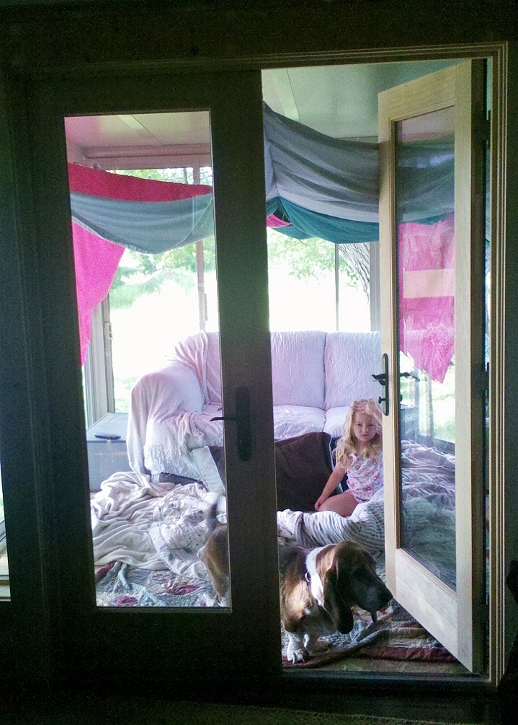
Leave a Reply