Final Pix of the New Construction Farmhouse
Last summer I was working for a different company finishing up one of the most satisfying build projects of my 10-year long career. The New Construction Farmhouse got a nod and some progress pictures back in August right before I decided to make my career switch.
A chaotic next couple of months ensued, with demolition and construction at our own house. That being said- I was never able to share the lovely finished photos of the home when we opened for the Brown County Home Builder’s Showcase in September. My last event as a sales/designer for Jon Huss Custom Homes.
Not only is this build an excellent collaboration between builder, designer and client, but it remains extra special to me since I have maintained a genuine friendship with the owners since we wrapped construction. My husband and I have returned to the home to drink wine by the wood burning fire and we have enjoyed home cooked meals made in the impressive kitchen. It is every bit as cozy and inviting as it was designed to be. Check it out!
The open concept of the first floor with it’s natural wood floors and white trim is what makes the layout so inviting. The kitchen shares space with an informal dining area and living room, while glass french doors offer separation for a sun room off the back of the home.
Of course the creation of this whole layout rested heavily on creating rooms that made it functional for a larger family and essential for a modern day farmhouse. At the front of the house you will find an office to the right of the door and the craft room is off to the left.
While the craft room is amazing, with it’s full size island, this home doesn’t disappoint on the other farmhouse essential for today’s busy family: a generous mud room. This room connects all the busiest hubs of the house with entrances into the craft room, kitchen, garage and even the front porch. This second front door is fondly referred to as the “friends and family” entrance by the homeowners.
The light fixtures and pops of black could be what I love most about the mud room. It has a rustic quality and an unexpected elegance all rolled into one.
But since I think that amount of Pinterest-worthy eye candy is enough for today, I am going to leave the tour there. Of course, the other noteworthy element to this floor plan is the home was designed with two staircases to the second floor. The one off the foyer in the Great Room-
And the one in the mudroom with this delicious carpet-
Maybe next time I will take you up those stairs to check out the monkey bars and swing in the bonus room and three totally classic bathrooms!
Thanks for your patience with these final pictures of the New Construction Farmhouse, I promise it won’t be a year before I share the rest!
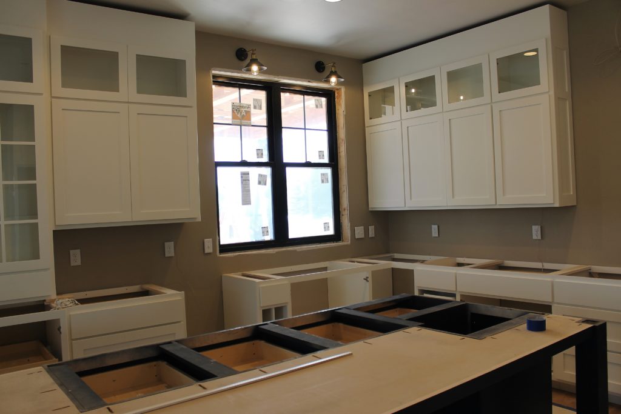
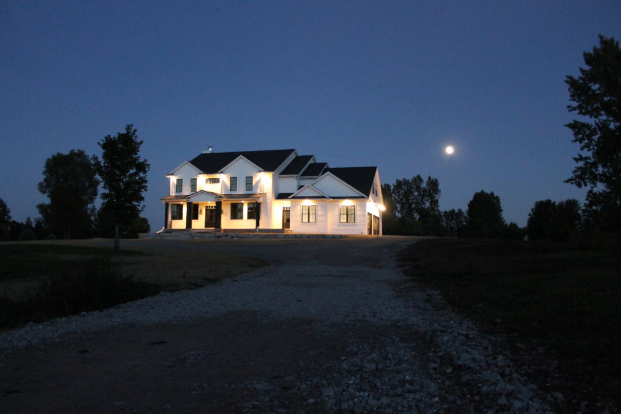

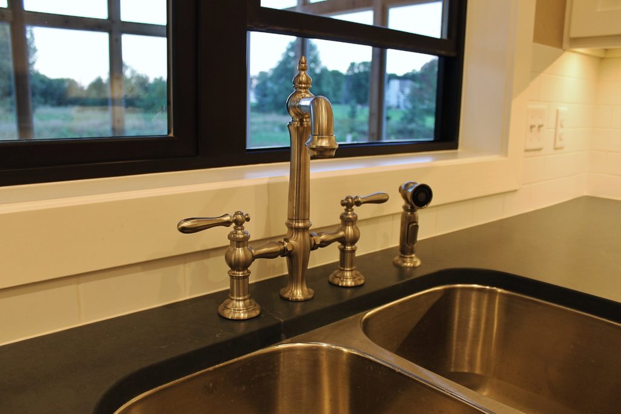


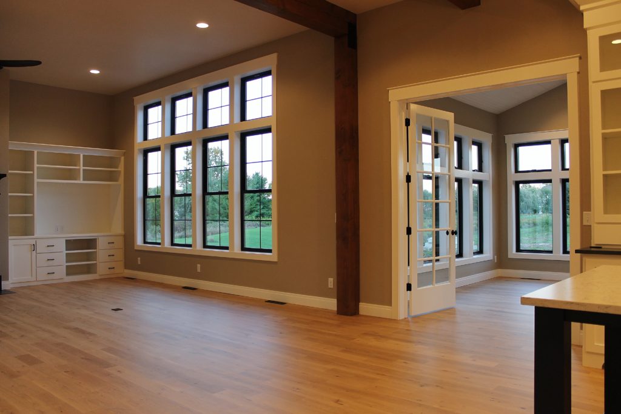
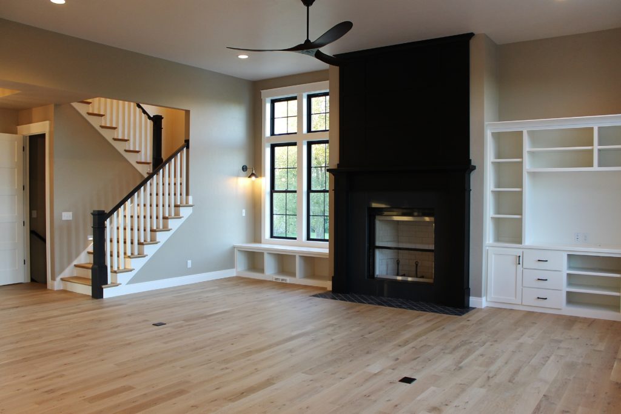
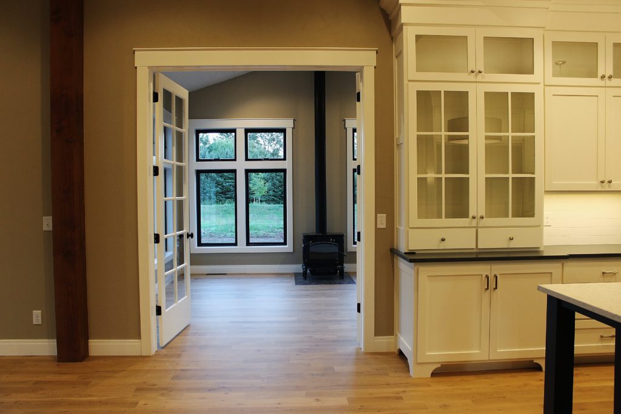
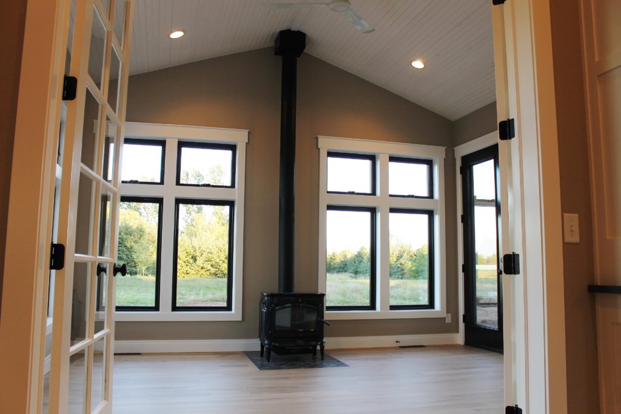

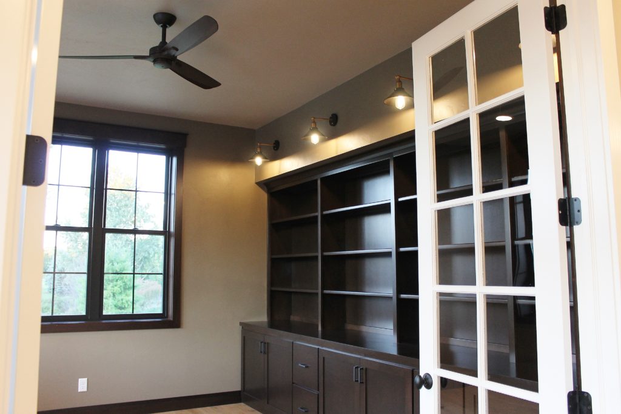
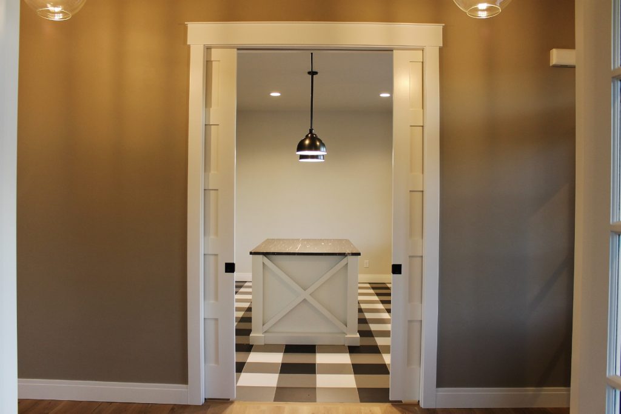
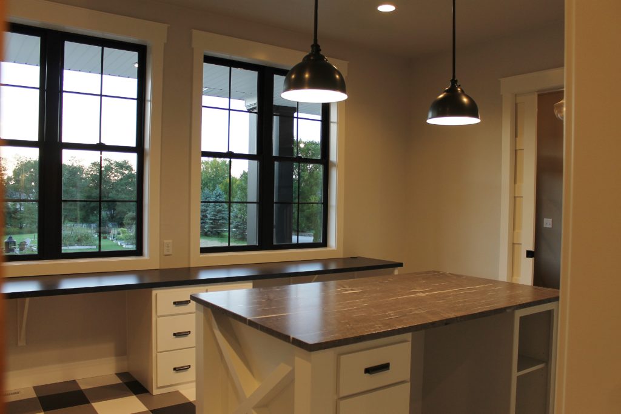

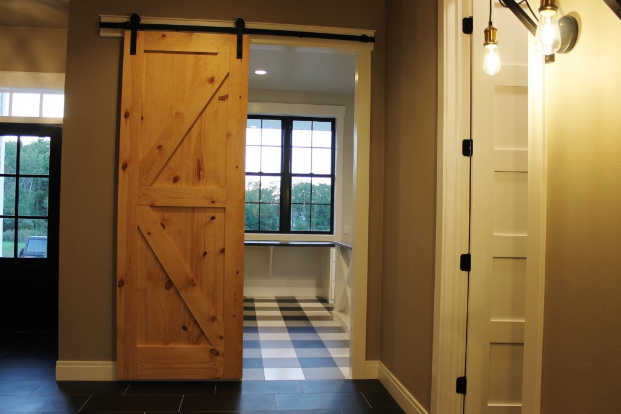
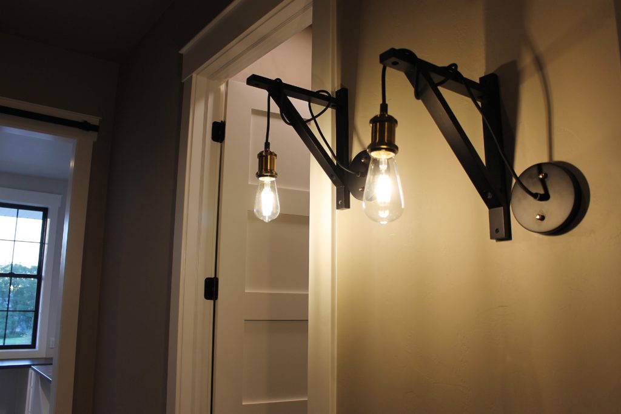
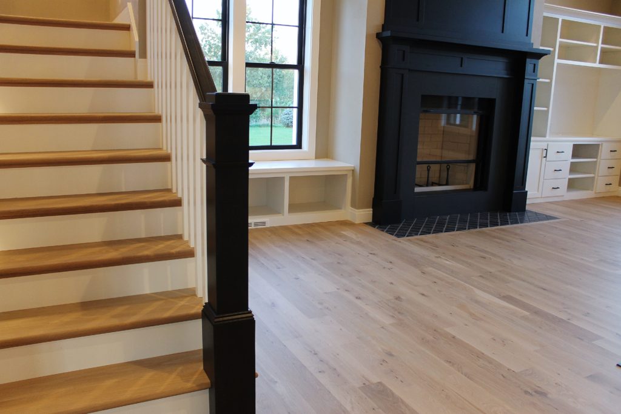
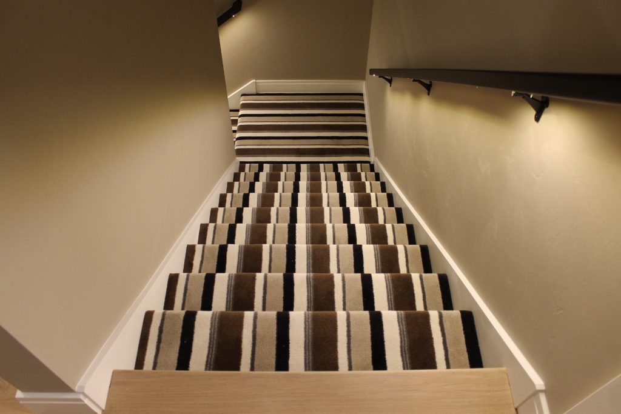
Leave a Reply