A kitchen island with a view!
I finally had some time to sit down and think about all the great home remodel projects I have been involved with lately. I would like to share my experience and commentary on how the remodel started and ultimately turned out! Along with some inspirational pictures from my perspective. Enjoy!
This was a kitchen project for a couple who gave us a pretty clean slate to work with. Their lakefront property came with one condition- to design the seating from the kitchen so they could look out at the water while eating. Since I love a good built-in, I was excited to see the custom bench our crew built and installed. I wish I could share the view, but photographing a wall of windows is tricky. You’ll just have to imagine the azure waters of Lake Winnebago stretching out into the horizon beyond this cool blue island.
Besides completely reworking their kitchen and putting in new cabinets, counter tops and flooring, we also removed a load bearing wall and covered the structural beam with this rustic hand distressed wood one.
When stopping by to snap these photos I sort of loved how different it felt from my years of photographing new construction. These are pictures of a home that someone lives in, every day. Just like the rest of us. I didn’t bother to move the dog food bag or straighten the dish towels because i wanted to capture it just as I was seeing it. I also had a buddy with me the whole time!
I’ve worked on a lot of projects over the years that was creating something from nothing, building from the ground up. It is refreshing to instead see the potential in an existing footprint and change the whole view by just enhancing what is there. That’s what I love about remodeling!
Thanks again to Eric and Mallory for sharing their vision with me!
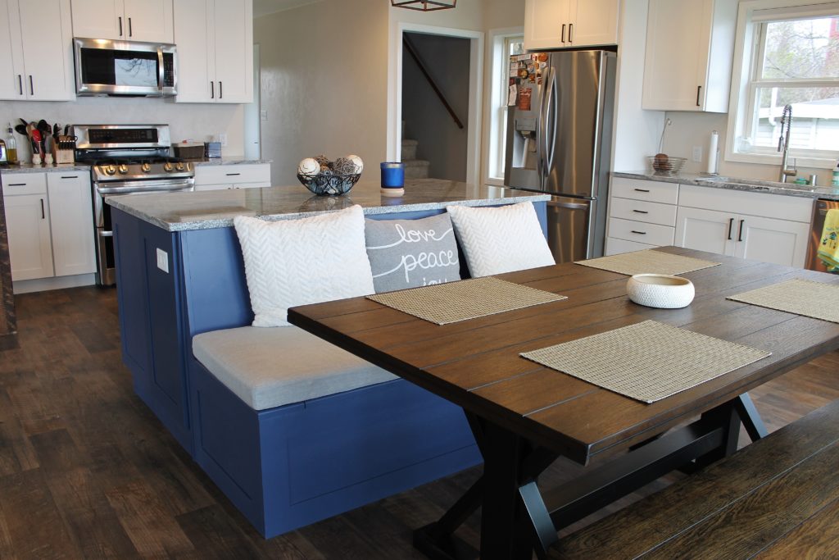
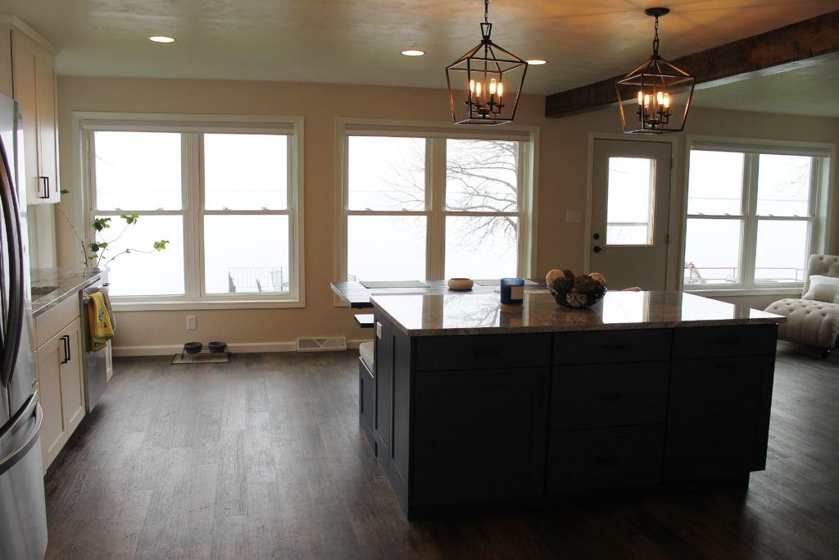
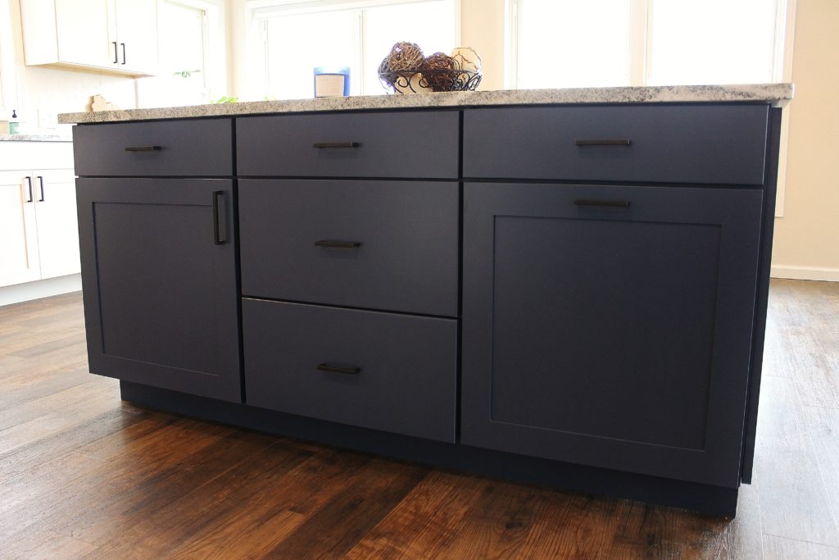
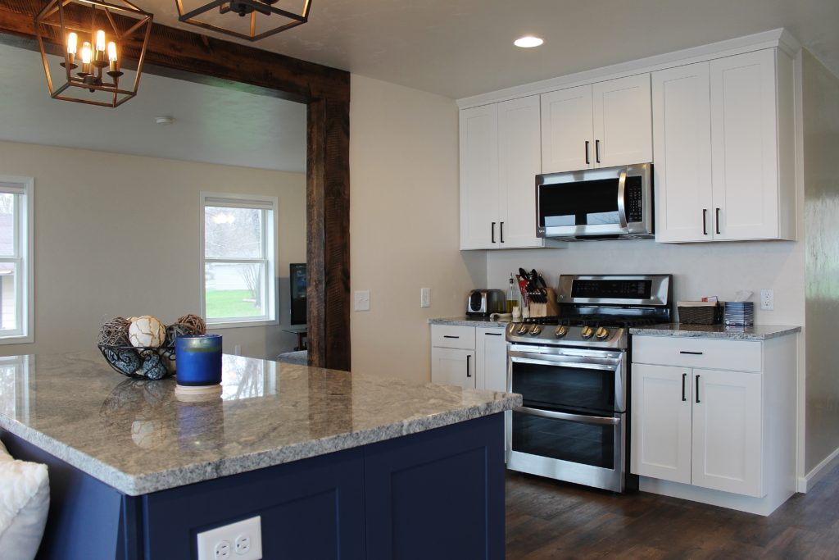
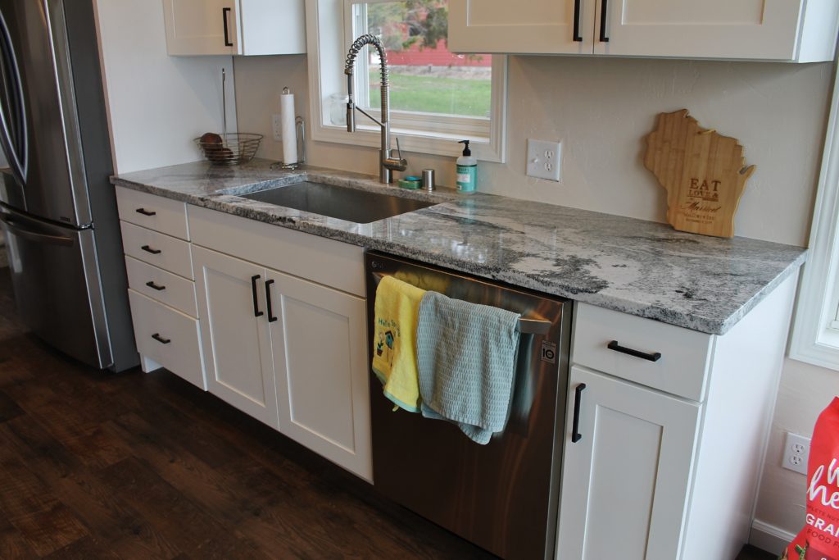
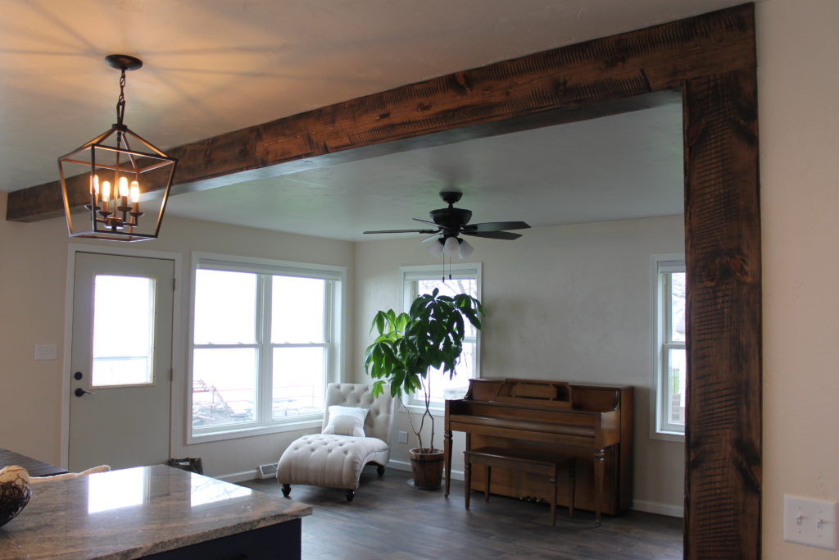
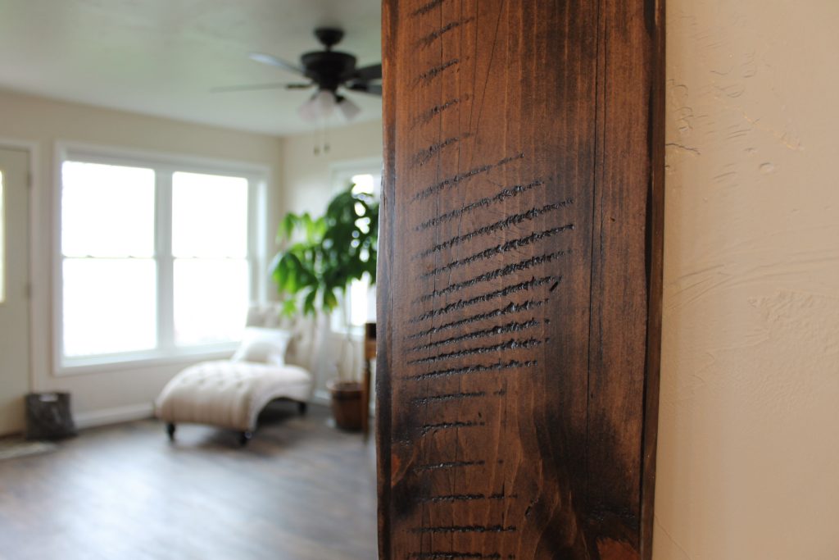

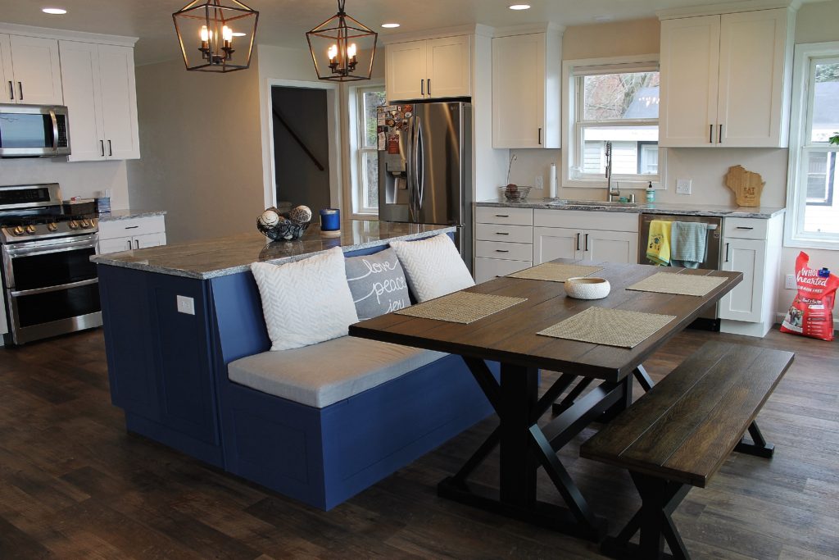
Leave a Reply