Finally! A build of our own!
After more than a decade of helping others realize their goal of building and 13 years of working within the confines of remodeling our little farmhouse, it felt surreal to finally be experiencing the anticipation of a “new construction” project. Not that we were building a whole new house, exactly, but the scope of the project for us was massive. With more than 1300 sq feet on the first floor of the “garage” and over 800 sq feet in the second floor bonus room, it was almost as if we were rebuilding the size of our current home right next it. But before I get too carried away…let’s start at the beginning!
Our House
This is pretty much what our house looked like when we bought it. We always knew that our “Phase 2,” after the inside was done, would be a new garage. The one we had was never properly attached to the house and so there were tons of issues from the bowing of the header over the garage door to the cracks in the floor.
The earliest vision was a whole new garage with a storage room/rec room above it that would be accessed by a spiral staircase in the corner of the garage. It was only in recent years when we realized we would need to create some more substantial bedroom spaces that we decided to connect the upstairs to the room over the garage. This meant floor plans, roof designs and a heating and cooling system.
The Design
I had a few different designs, the first of which was a single long and narrow room from front to back with a window facing out to the west. About 300 sq ft. No dormers. I quickly changed that because the curb appeal of this project was very important to me and I wanted to make the most of every gable and every possible view.
What we ended up with was a T-shape design with a room down the middle as well and one room facing the driveway and one out on the side yard. The bonus room grew from a simple 300 sq ft rec room to over 800 sq feet.
But beyond the drawing, the real factor was the trusses. Could we even do what we wanted structurally? I can not begin to thank Chad at Torborgs Lumber of Shawano enough for taking the time and showing me extreme patience as we worked through the lumber package together. He visited my site multiple times to make sure we got it right. The end result is so much more amazing then we could have imagined!
But I’m getting ahead of myself again…
Demolition
After the plans were finalized and the permit application complete we had one major thing left to do. Demo the existing garage. The summer was hot, rainy and thick with mosquitoes. We dissembled the structure in a way that we could reuse and recycle the most materials.
Emptying an entire garage before you could even begin to knock it down was in itself a challenge. You have no idea how good it felt to get it to this place:
And so we turned the project over to the professionals at this point. They hauled out the old concrete slab of the garage, dug new footings and poured the concrete walls.
And wouldn’t you know, after fighting all the rain and humidity of the summer and fall, we thought we’d have a drama-free dig and pour before any snow, before it got too cold, before our 10-year anniversary trip…
Nope, it snowed! It snowed a substantially amount for the first time right in the middle of our dig/pour. They used weighted tarps to keep the frost from penetrating the insides of the freshly dug foundation and when the snow melted they had to pump the water out.
This was what it looked like the day we left for our anniversary, after we were so sure our one major trip together for the entire year wouldn’t possibly land in the middle of this project we had been planning for over 2 years…
When we returned the wall forms had been stripped, the hole was backfilled and we were ready for framing. Well, ready to wait for framing…
Delays
We were delayed. I had planned an early-mid December frame. Anticipating building might be slowing down for winter and this was usually a time before it got brutally cold and before it snowed. I was about to be wrong again. The cold weather came fast and fierce. The old garage had protected the plumbing in an outside bathroom wall so that instantly became a concern. Besides which a hole in the laundry room ceiling was not very efficient for heating. When the framers rescheduled me from December to January and then from January to…? We had to do some quick thinking to make things a little more hardier before a snowstorm caused any more damage.
They prepped the laundry roof with the new “floor” that would be above it in the bonus room. Unfortunately there was not much we could do about our plumbing, and both faucets froze and now need replacing in our first floor bathroom. The delay also meant we were still stuck with a pile of very large and expensive trusses in our driveway that had been blocking our parking to the house since before Christmas.
Framing
Framing began in February. Of course, it started the week I left for the annual Builder’s Convention with my friend Jenn in Las Vegas. Why wouldn’t it? This was the only other trip I had planned after our anniversary vacation. They offered to start when I returned but I didn’t want to risk another delay. I returned to this:
Amazing! Best day ever!
We had been trying to imagine the space upstairs for months now and were looking forward to walking around in the framed room. The only problem was they didn’t frame the floors together right away. It was a few torturous days before they actually connected the upstairs and the bonus room. In the meantime, we stared longingly at the structure from out the upstairs hallway window.
When they finally cut the hole through the house where the window was we had been staring longingly out…that was the other best day ever!
We could finally walk out into our new space. And boy were we shocked! It was so much bigger and more impressive than we ever thought possible!
What’s Next
The exterior is currently being sided and plans for a new steel roof are also on the schedule! People keep asking us- what’s next…what’s next!?! There is so much more to come but I am not about to rush the rest of the process. For now we are just thrilled to be able to stand in this space we have been dreaming about and planning for. Finally- my very own new construction project!
Stay tuned for the updates, but at the current rate we will probably be taking a break over the summer to work on yard and landscape projects. I have waited this long and I can wait another couple of months to finish this up! Right now what’s more important than the completion is that we started- we began and got this far. Progress is a beautiful thing!
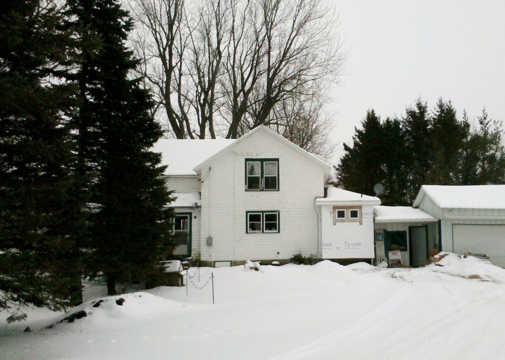
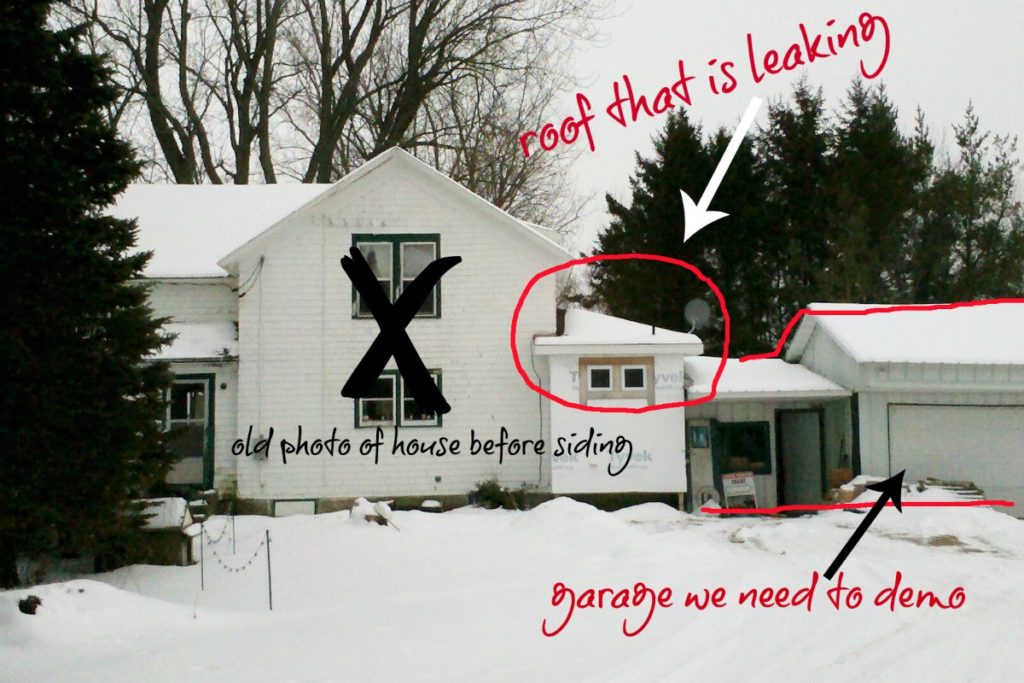
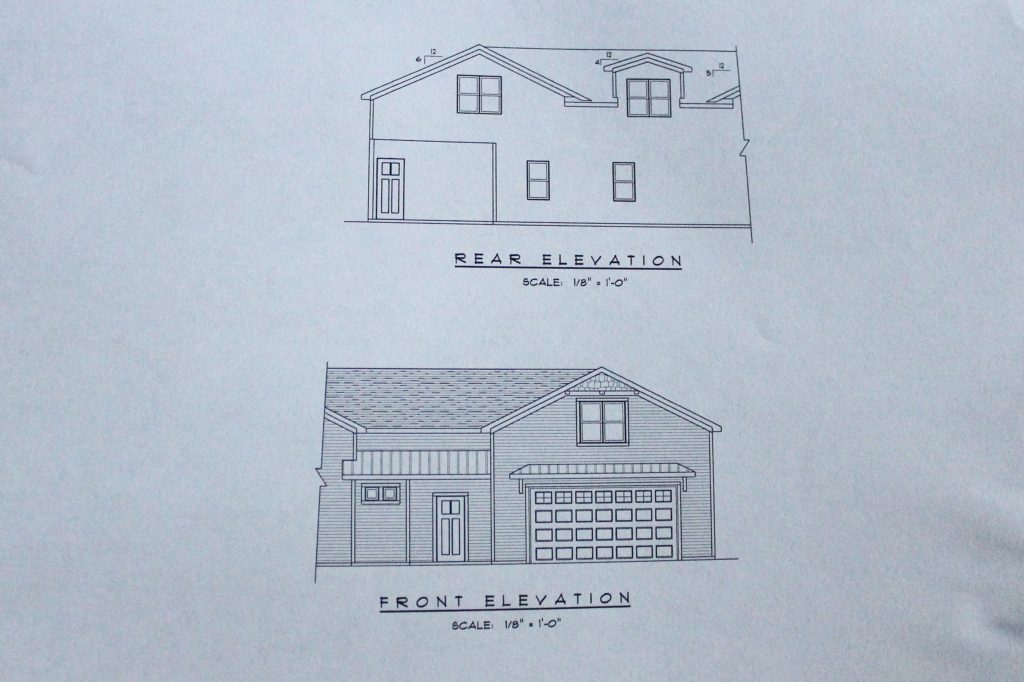
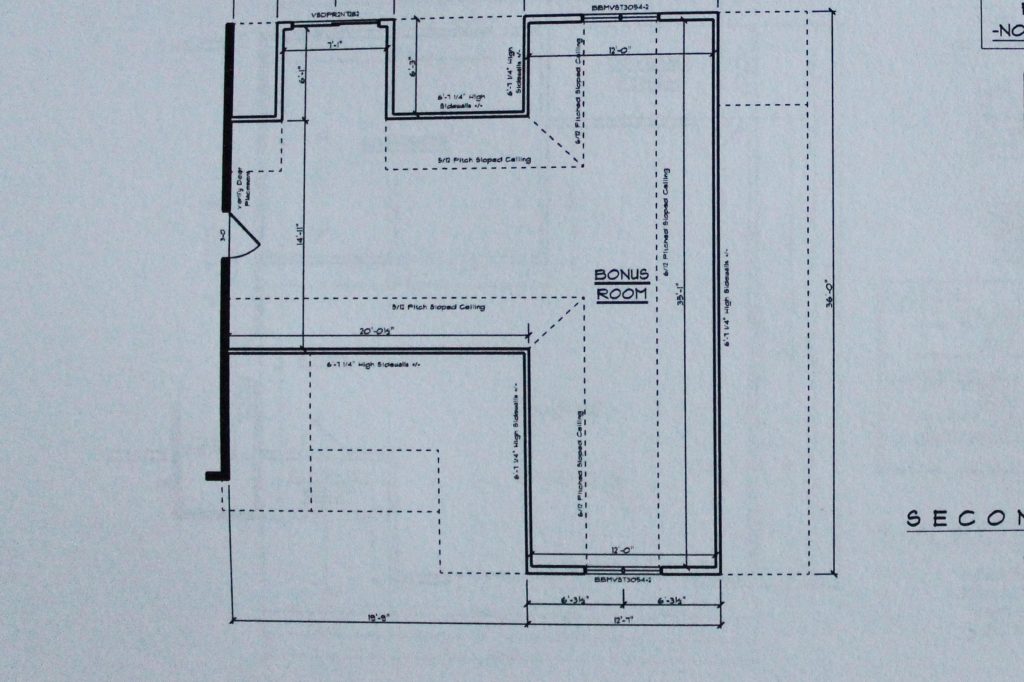
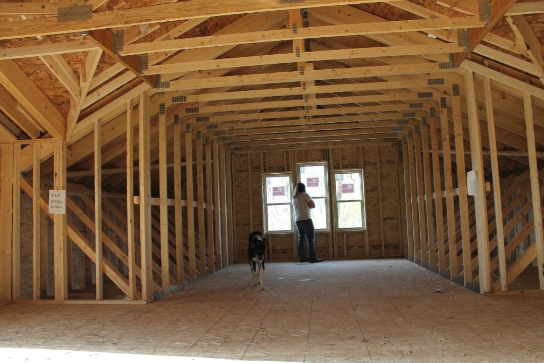
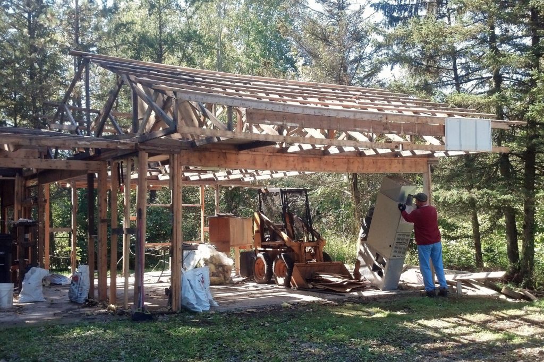
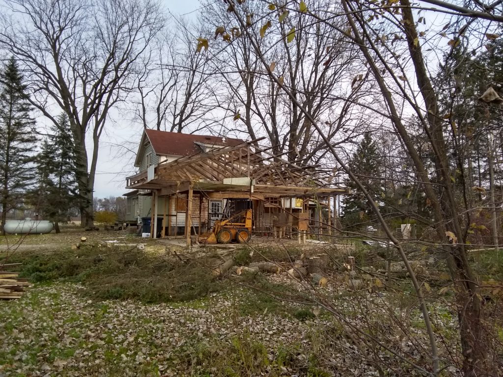
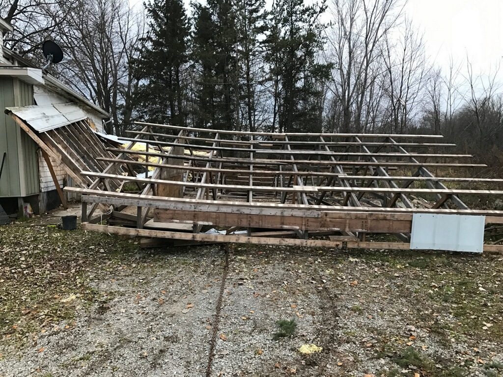
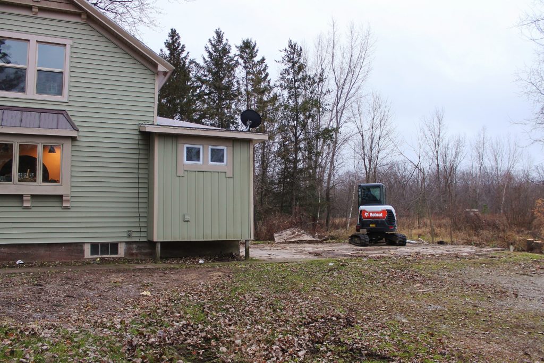
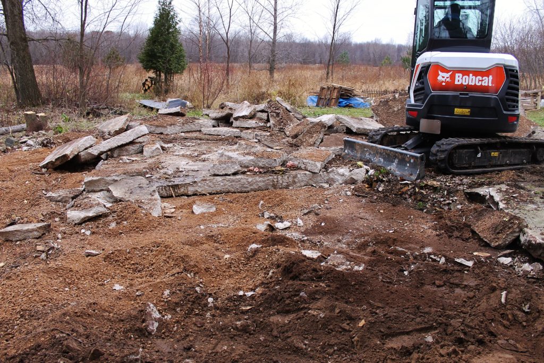
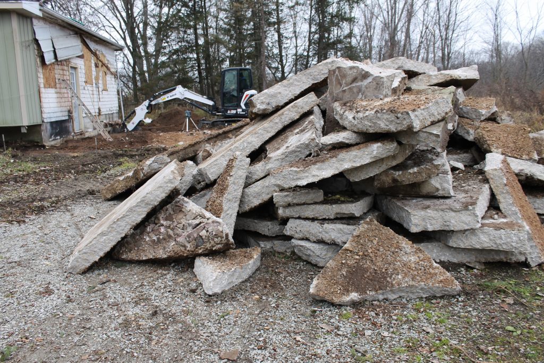
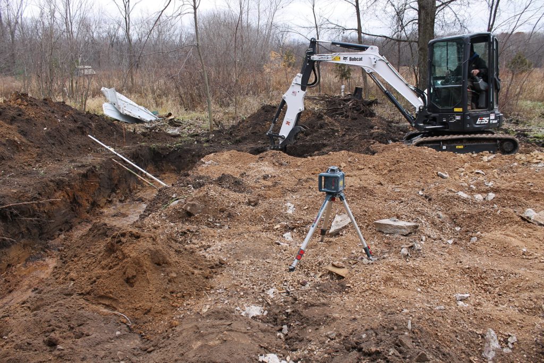
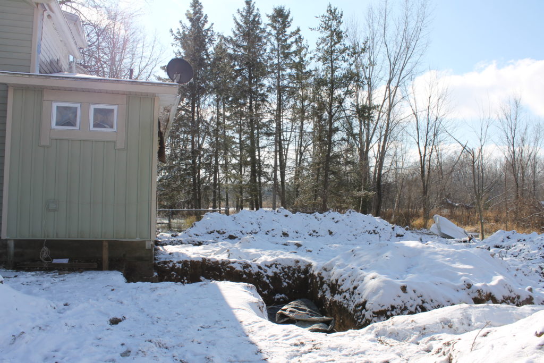
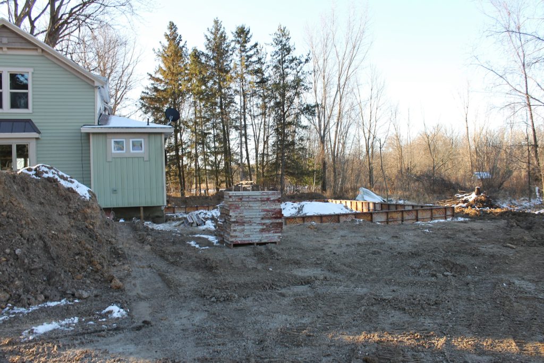
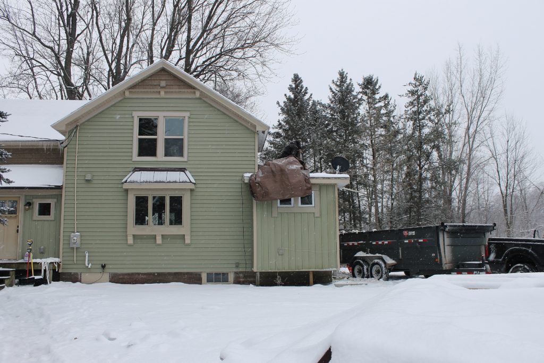
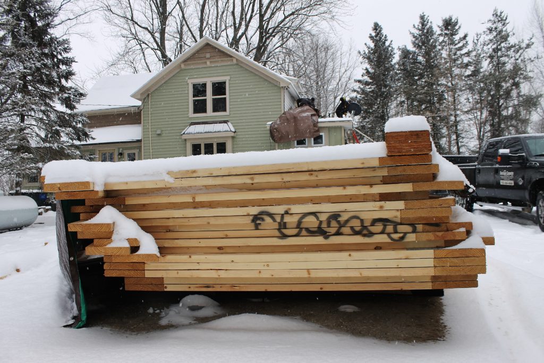
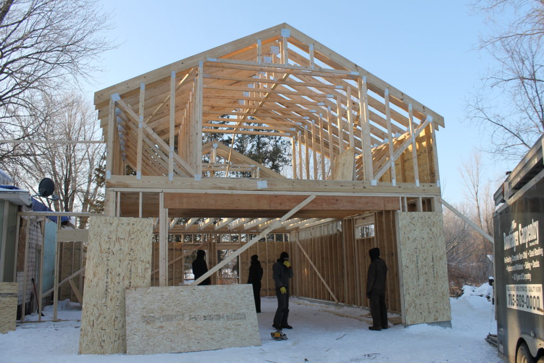
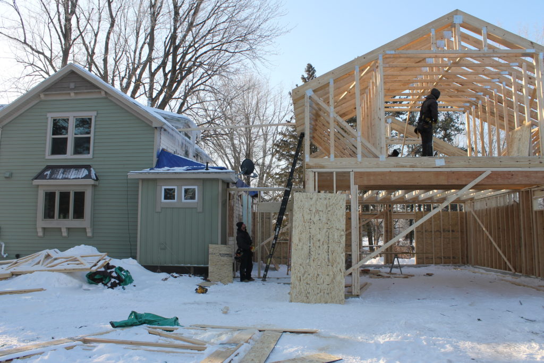
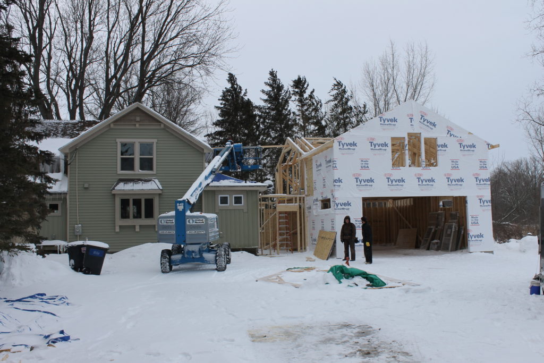
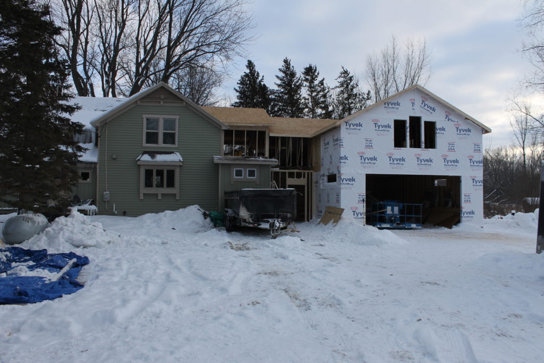
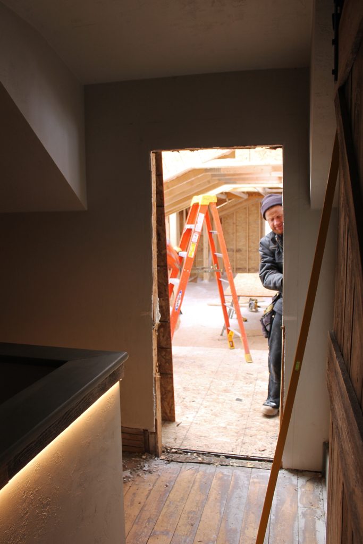
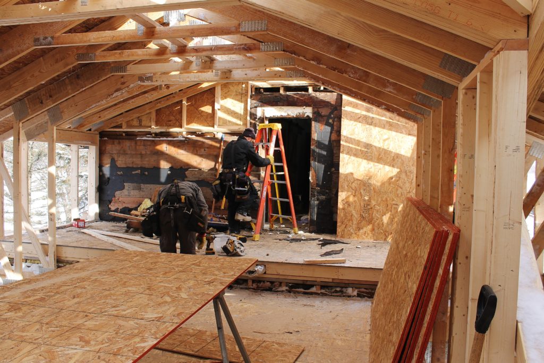
Leave a Reply