Closing Day at the Greenville Custom!
Wow! I can’t believe closing day came and went already on our Greenville Custom build! It feels like just the other day when we were meeting to do our framing walk-thru.
And even more recently that we were waiting for all the beautiful cabinetry to finish up!
Now we can finally reveal the finished product!
From this:
To this!
But let’s start at the beginning with an appropriate tour of this custom home!
First off we have the two-story foyer that opens into the Great Room. There are a lovely pair of french doors to the office on your right before you ascend the staircase to the second floor and the master suite would be around the corner of the short hallway to your left.
The first floor master suite is complete with a relaxing bedroom and bath. The bedroom has an added transom window over the bed to maximize the light without sacrificing wall space. The bathroom features a tile walk-in shower with modern wall accents and pebble tile floor.
From our concept drawing months ago:
To reality-
We had similar help with inspiration on the Great Room fireplace:
On the second floor you will find three-bedrooms, a full bath and a generous loft with walk-in closet!
Loved this accent color we chose for the girl’s room.
Sherwin Williams Gracious Rose
Back downstairs in the mudroom you have all the essentials for a busy family! Beautiful “guest” bench area with bead board backing, second bench area inside the walk-in closet to coral all the kid’s stuff, a drop zone and message center and a half bath and laundry room with a door to the outside.
Back into the main great room area of the house we can admire that kitchen and dining area from a few more angles.
Ahhhh…so open and peaceful. One more look at that kitchen!
After nearly two years of planning, dreaming and committing to the perfect lot, this family is ready to move into their new home. And I couldn’t be happier to have been a part of their custom build!
Thanks Nick and Adrienne!
I look forward to visiting you in your new home in the years to come!
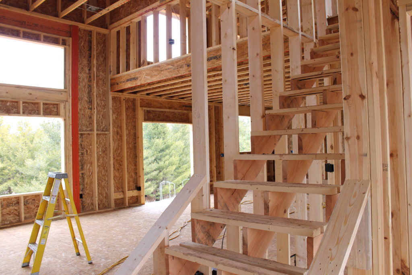
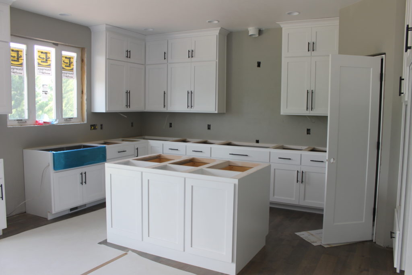
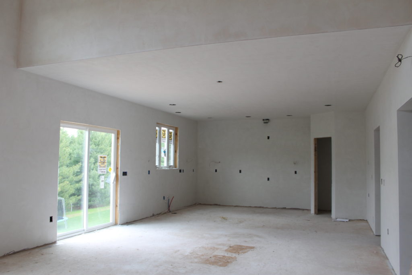
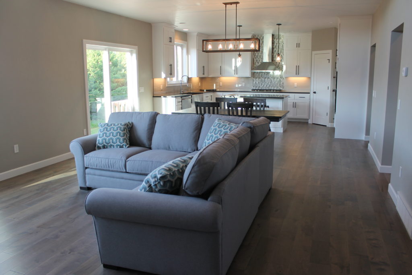
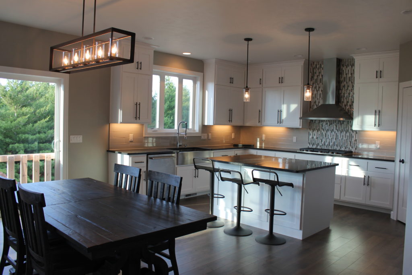
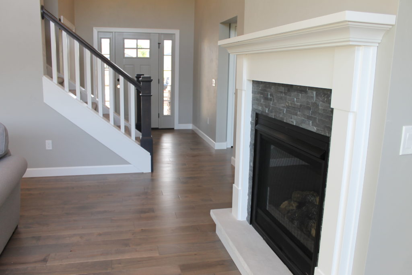
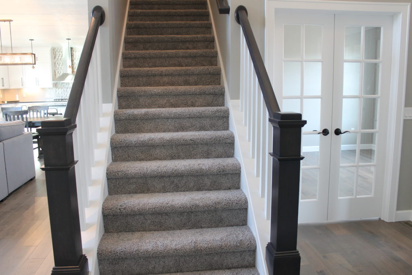
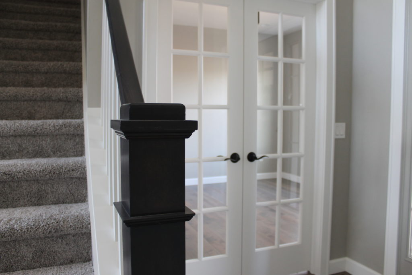
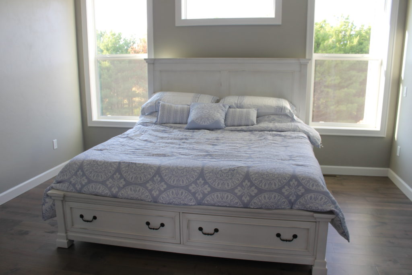
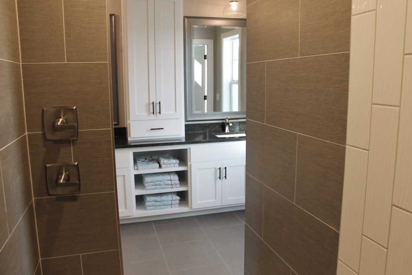
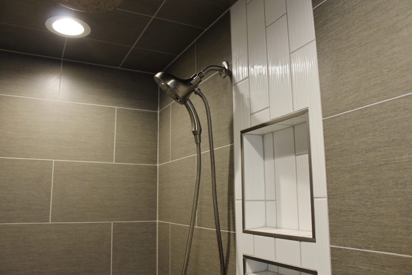
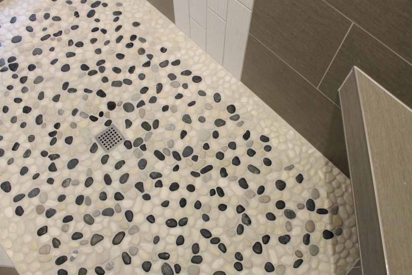
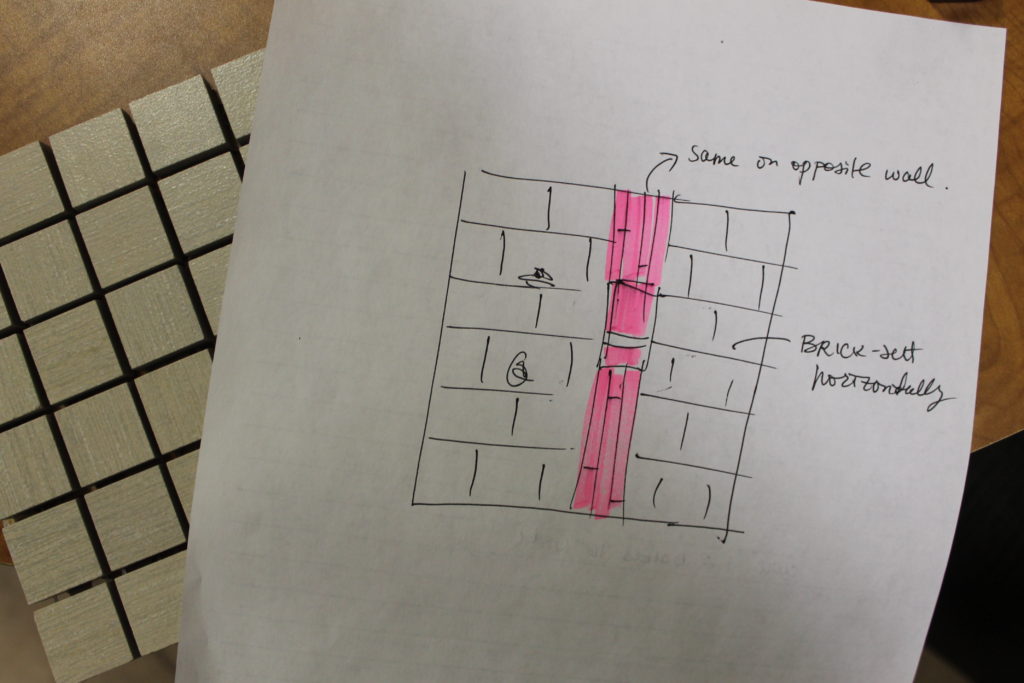
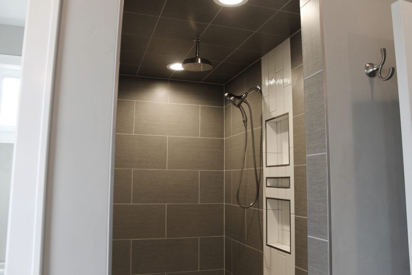

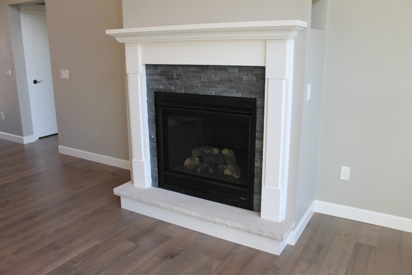
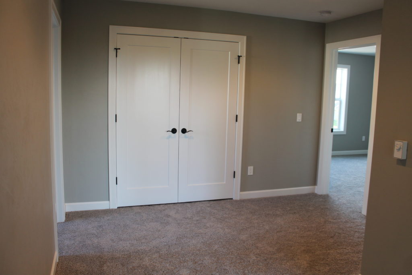
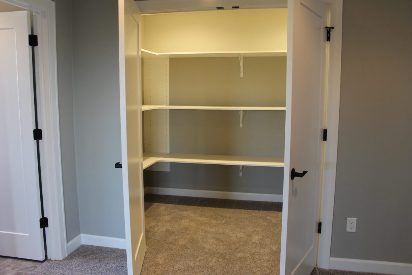
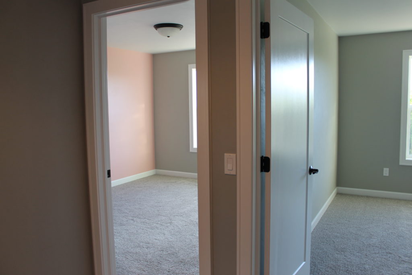
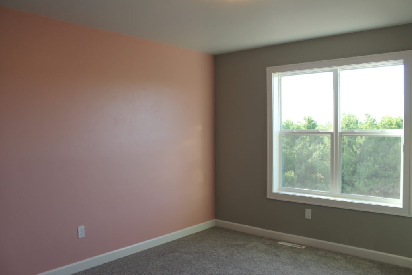
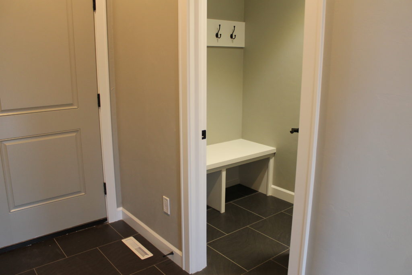
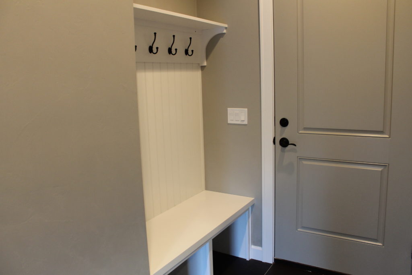
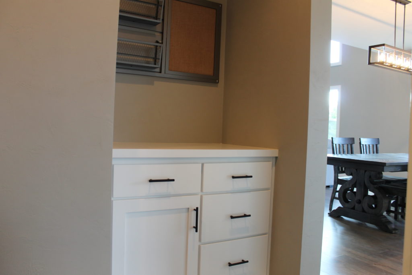
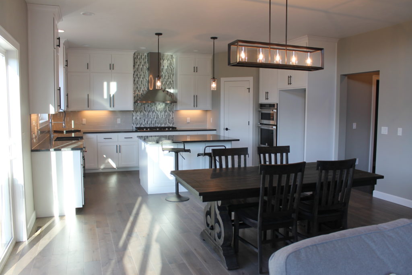
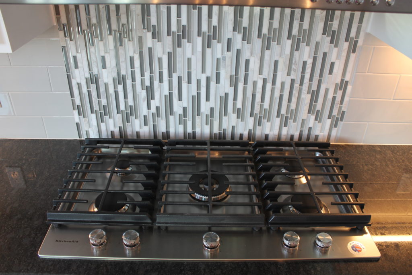
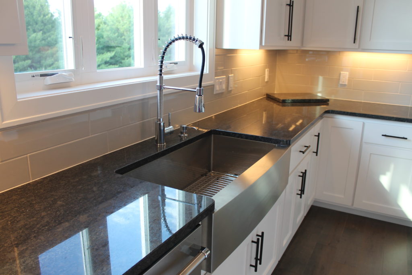
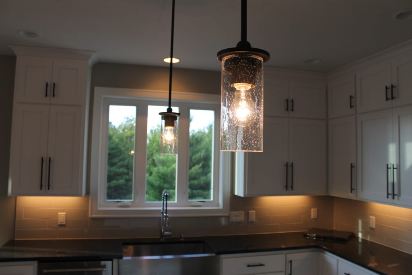
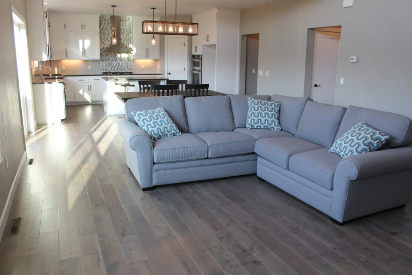
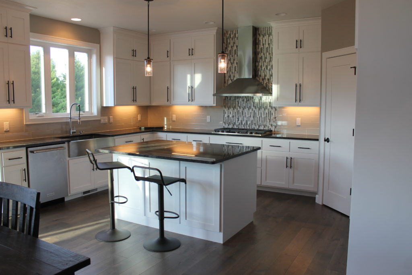
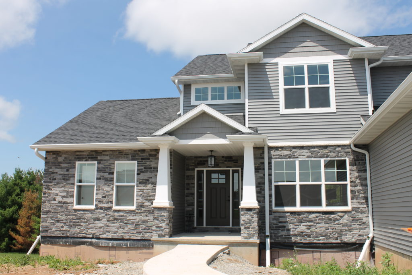
Leave a Reply to Jennifer F. Cancel reply