Tour the Two-story at 2165 Rowling Road!
Another new model home over at MDH finished up for open houses and I wanted to give you a tour of the design! This 2500 sq ft 4-bedroom home has a lot to see so we’d better just jump in and get started!
Come on in!
Two-story foyer with a coat closet, entrance to your flex room and open staircase leading to the second floor!
Office/Flex Room:
Living Room:
Open concept living space across the back of the house includes the spacious great room with corner gas fireplace.
Kitchen:
This kitchen has it all! Corner sink with double the windows, center island with a unique leather finish granite and a door to the covered porch area that will extend your living space to the outdoors! Not to mention these gorgeous hickory hardwood floors!
The Mud Room and Laundry:
From the garage you will enter into a space with enough room for a drop zone, bench with hooks, double wide closet and a laundry room with a bright and airy window to the front yard!
Garage:
This three-car garage also comes with stairs to the basement!
Now that we’ve seen the entire first floor, let’s head up to the second floor!
Spacious upstairs hallway features access to the four bedrooms and the main bath. Bonus closet for extra storage!
Main bath:
With two vanities divided from the tub and toilet area by a door, this area has practical and stylish finishes. LVT floors and laminate counters…
Bedrooms:
All four bedrooms get tons of light from the huge energy efficient windows. The neutral walls make adding colors or painting an accent wall a snap!
Master:
Master Bath:
So much storage and so much light! Toilet area is segregated off in a corner that is brightened by its own window. Huge walk-in tile shower is modern and classic. Additional linen cabinet is built-in next to the entrance to the spacious walk-in closet!
I think that just about covers all the great spaces in this house- available and ready for an owner in the newer De Pere subdivision of Hemlock Creek!
For more information or for a tour of your own-
Call me at 920-810-8347!
And in Case You Missed It!
The Ranch at 2169 Rowling Road!
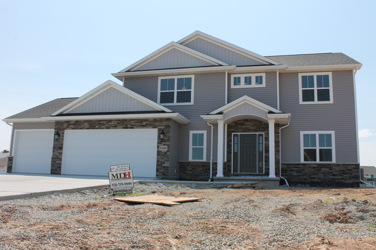
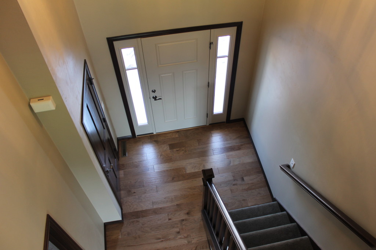
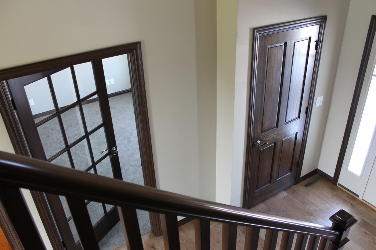
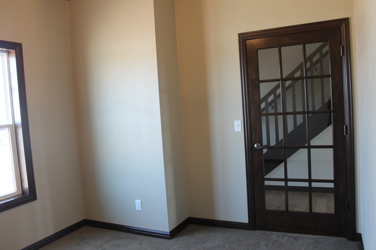
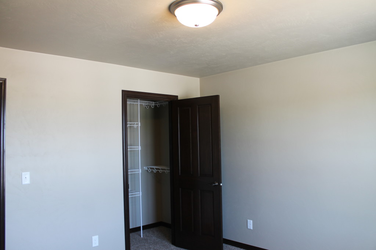
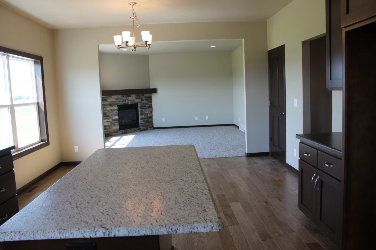
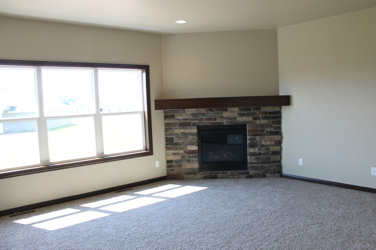
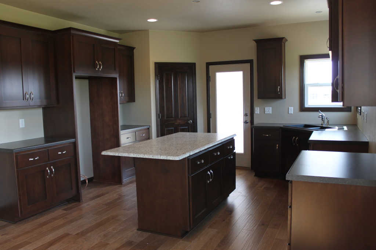
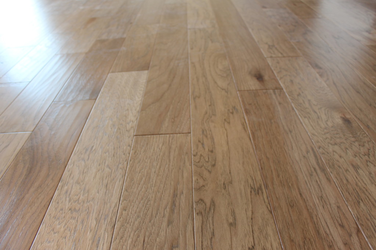
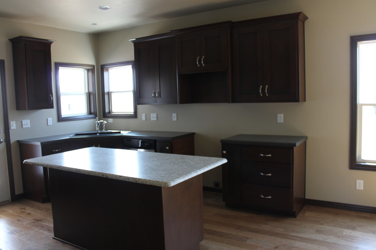
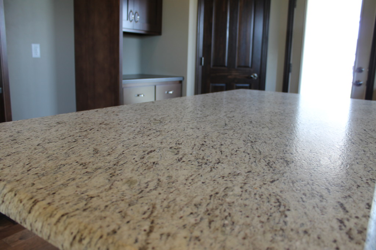
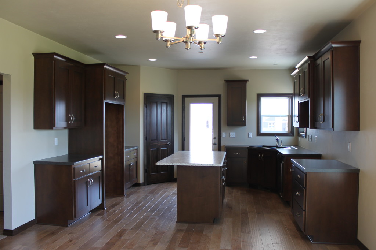
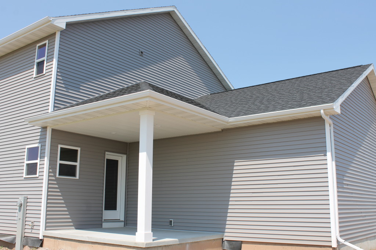
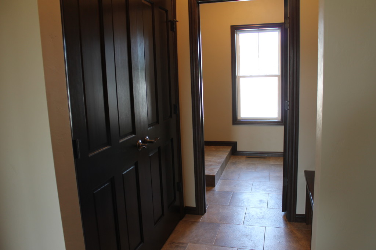
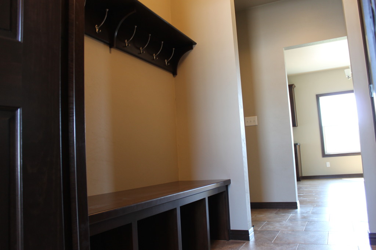
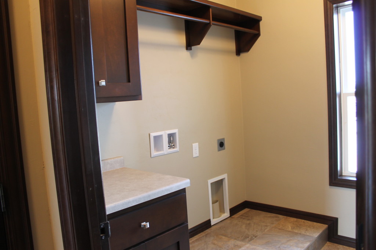
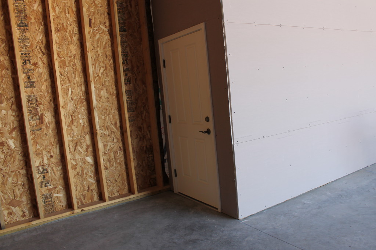
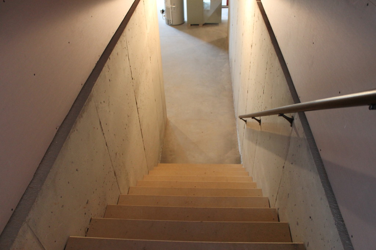
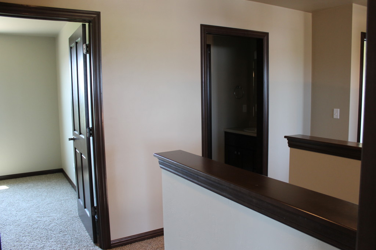
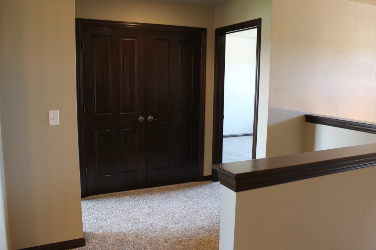
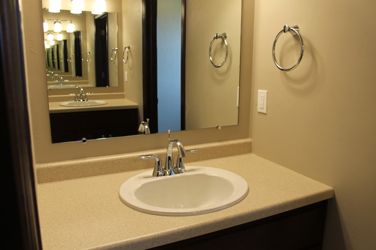
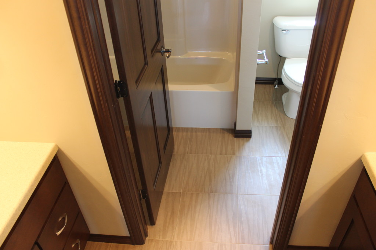
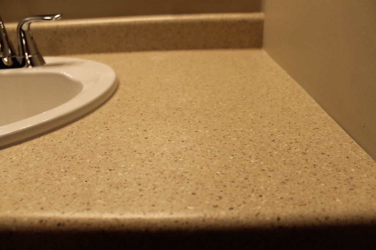
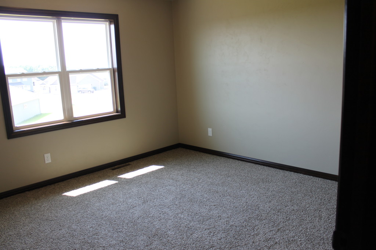
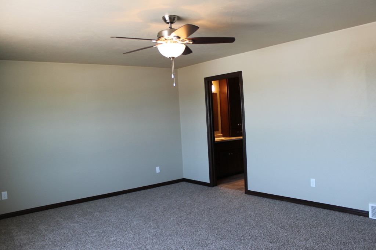
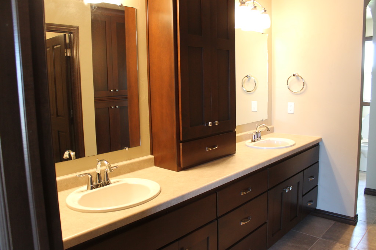
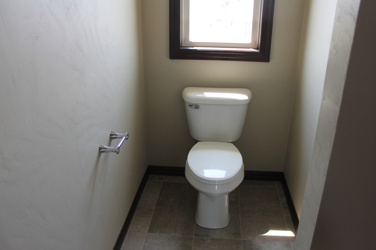
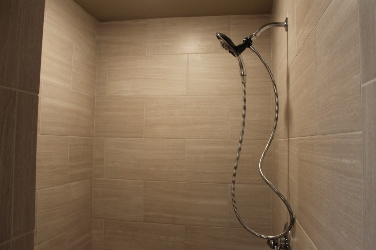
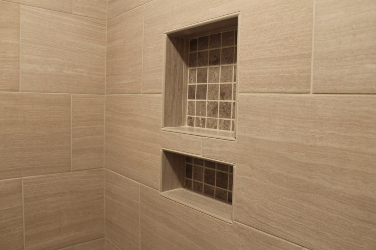
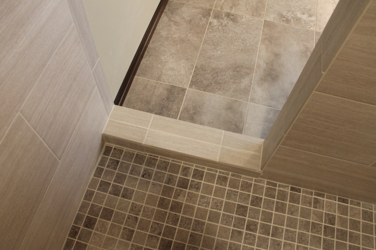
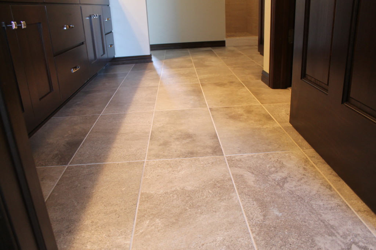
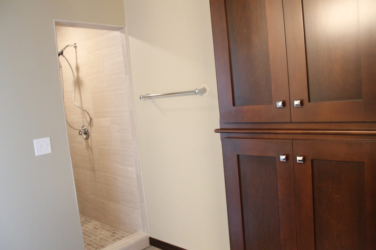
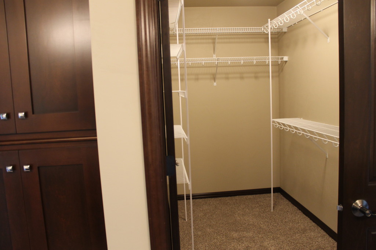
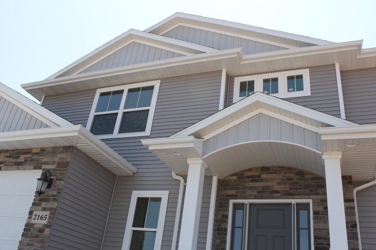
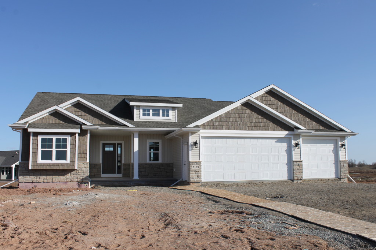
Leave a Reply