Tour the Mighty Oak Showcase Home
It’s that time of the year again- when the days get shorter and the sun goes down earlier and earlier. The other night I found myself watching the sun set from Mighty Oak Trail, a street in the Valley Brooke Heights subdivision in Howard and home to the MDH Fall Showcase Entry.
This 2-story home, a MDH Favorite Design, began as a model home for sale, but was purchased during construction. The design has a great open concept first floor with an amazing four bedrooms, laundry room and loft on the second level! All this square footage is topped off with a bar and theater room in the lower level.
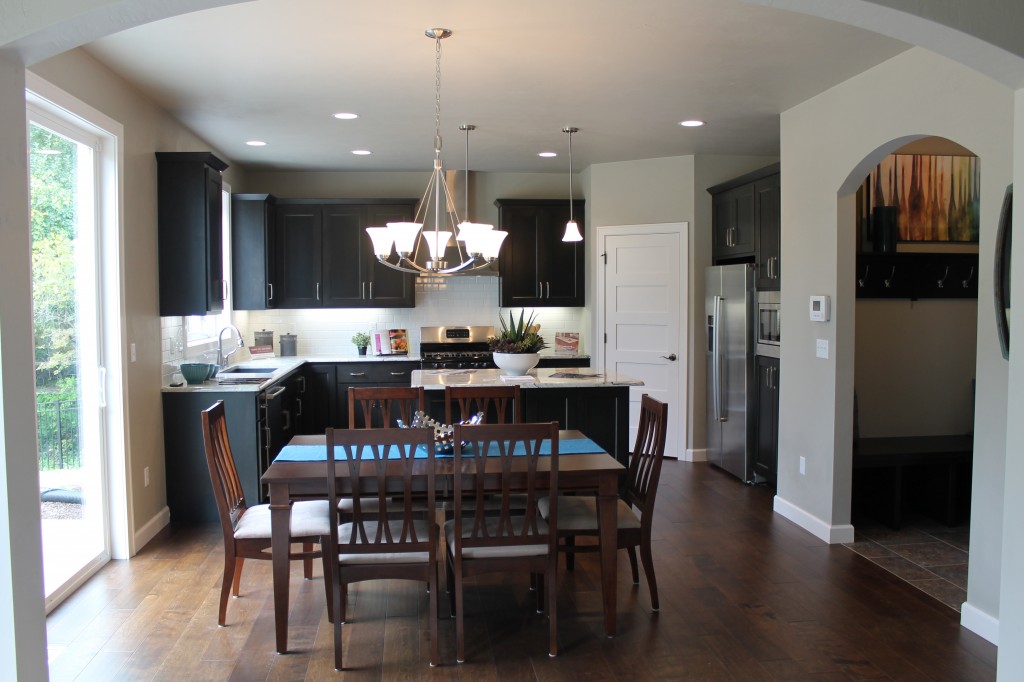 But what struck me the most was when it got REALLY dark outside, the interior of this home was even more bright and inviting and cozy than it was during the day! Let’s take a quick evening tour before closing time!
But what struck me the most was when it got REALLY dark outside, the interior of this home was even more bright and inviting and cozy than it was during the day! Let’s take a quick evening tour before closing time!
Come on in! Yes, that is an extra tall front door, thank you for noticing! The 8 foot door fits nicely in this two-story foyer design.
On your left is the office or “flex space.”
To the right are the stairs to the second level.
Two sets of windows and a glimpse of the fireplace draws you into the Great Room from the front door. A side hallway hides the powder bath and extra closet for guest coats.
The kitchen, dining room and great room are all connected in one open space, and while the great room is warm and cozy with plenty of room for entertaining-
The highlight of the first floor is the kitchen.
What’s not to love about these sparkling new appliances?
Or the custom maple cabinets stained black…
Granite counters add luxury while classic white subway tile offer a look that is crisp and timeless.
Wait, before we leave the kitchen- what’s that in the corner?
The pantry, of course, upgraded with melamine shelving, perfect for all your small appliances and gourmet cooking ingredients- ’cause you are gonna wanna cook in this kitchen!
And no home today would be complete without a Mud Room. Here you can peek into it off the kitchen. Coming in from the garage there is a bench with hooks on one side and a large closet on the other.
Onward and upward to the second floor!
Just like the kitchen was the main attraction on the first floor, there is only one room you have to see upstairs on this plan to fall in love with this house!
The Master Bedroom.
Complete with a sitting area defined by an arched opening and its own lighting.
I love how you could keep the floor plan simple like a hotel suite or doll it up with a full bedroom set. The space can take it. There is room for either look!
And if that isn’t dreamy enough- wander into your master bath! Check out those open shelves in the vanity, perfect for baskets of soaps or decorative towels. A nice way to break up the cabinets, while still providing functioning storage.
I should mention there is a HUGE walk-in closet also connected to the bath and this- Walk-in Tile Shower!!!
There are three more bedrooms, a main bath set up for multiple people to get ready in, a loft for an extra tv or game room and the laundry room all down the hall- but I don’t blame you if you want to just stay here and curl up on this bed…
We can finish the tour another time! It looks like we are just about ready to close up for the night!
Goodnight Mighty Oak!
Sweet Dreams!
To see the complete floorplan for this MDH Favorite Design, e-mail katie@midwestdesignhomes.com or schedule your tour of a similar model home by calling 920-810-8347 today!
More about Katie Jane Interiors Blog!

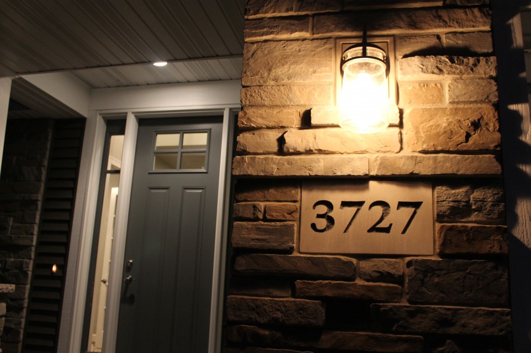
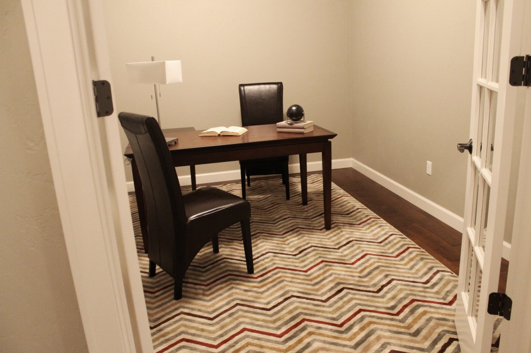
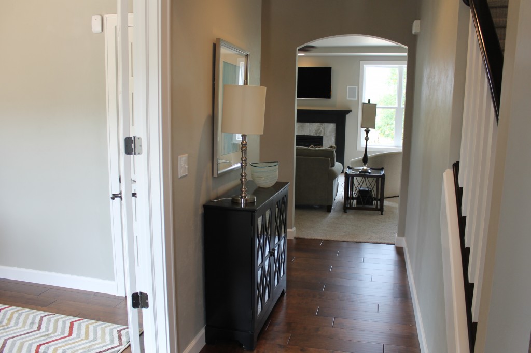
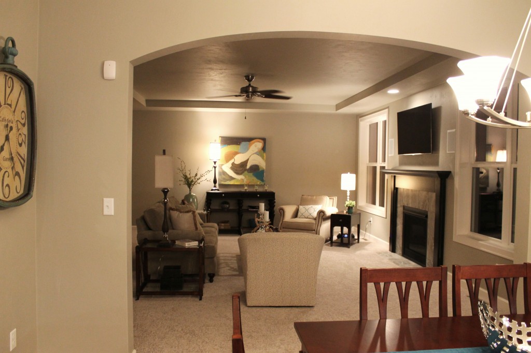
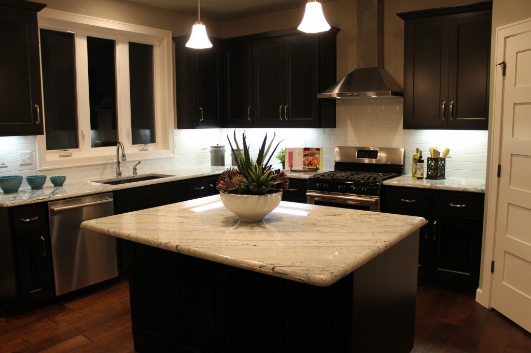
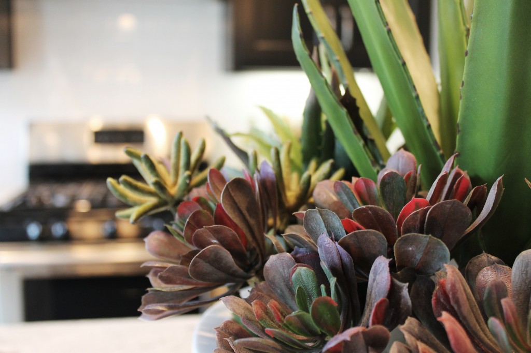
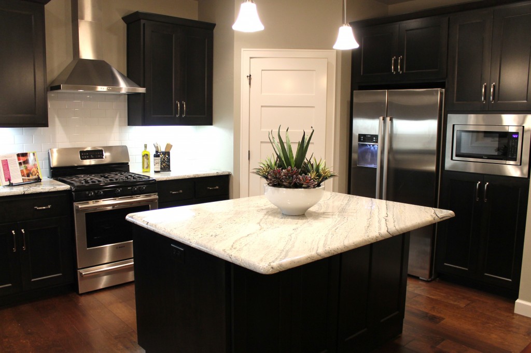

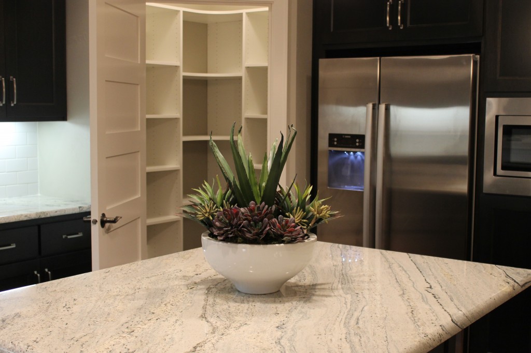
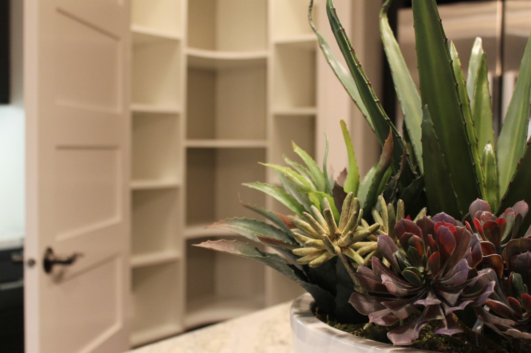
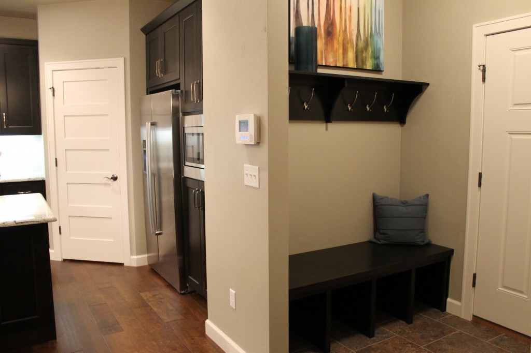
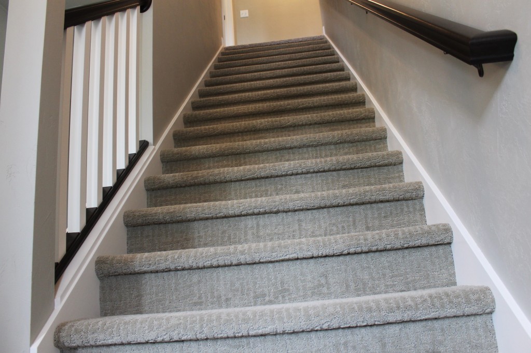
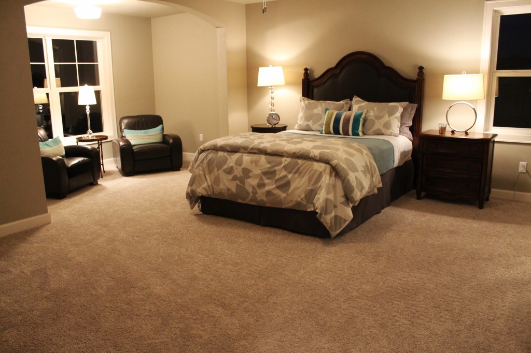
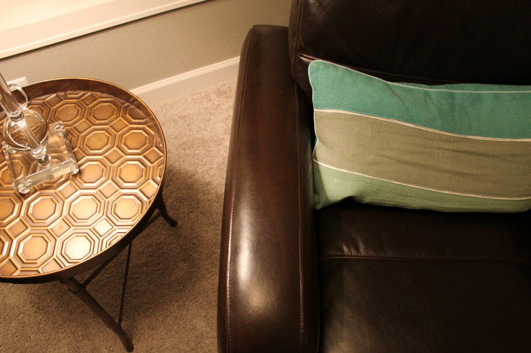
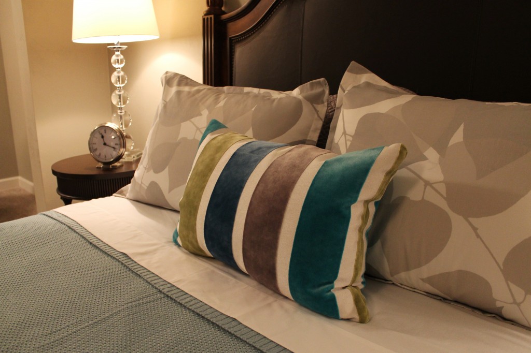
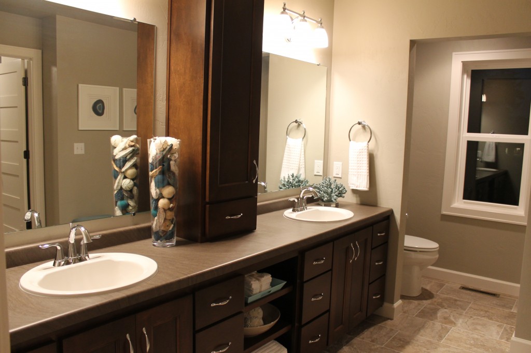
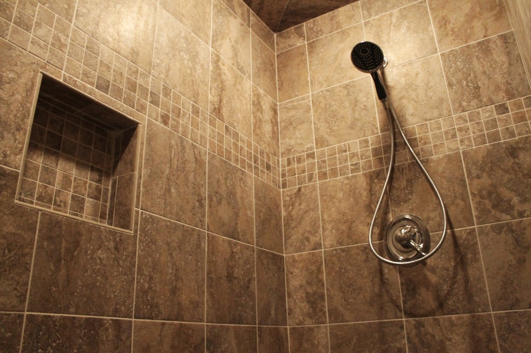
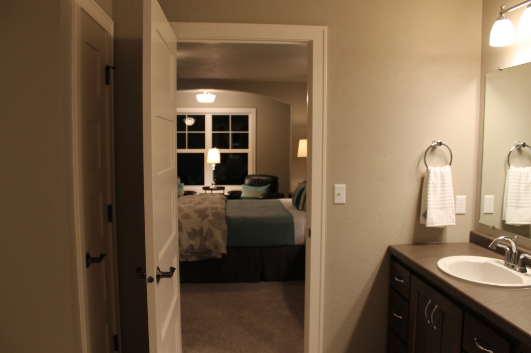
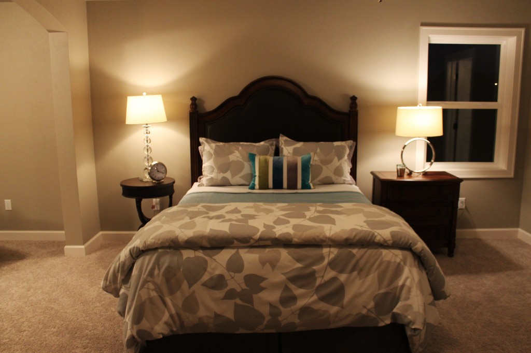
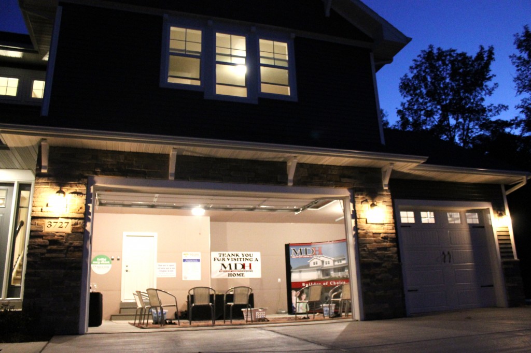
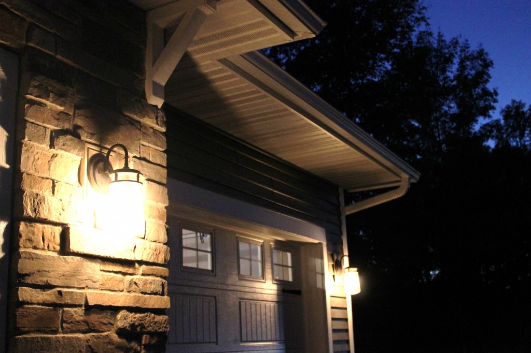
Leave a Reply